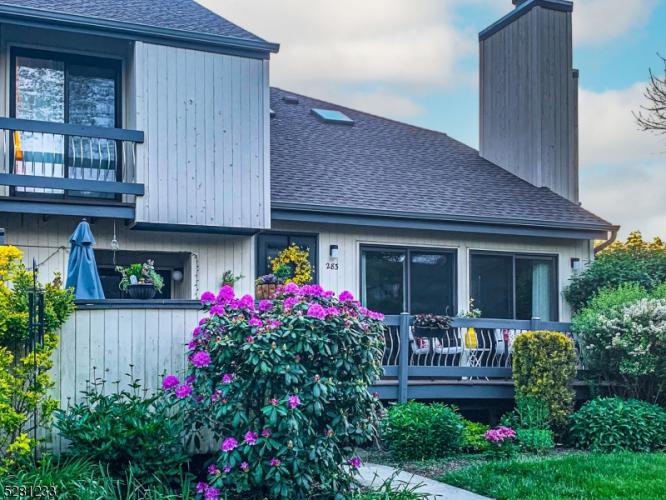No Longer Available
Asking Price - $519,000
Days on Market - 11
No Longer Available
283 Crabtree Court
The Cedars
Bernards , NJ 07920
Featured Agent
EveryHome Realtor
Asking Price
$519,000
Days on Market
11
No Longer Available
Bedrooms
2
Full Baths
2
Partial Baths
1
Age
32
Heating
Natural Gas
Fireplaces
1
Cooling
Central Air
Water
Public
Sewer
Public
Garages
1
Basement
Full
Taxes (2023)
$7,940
Association
$518 Monthly
Pool
Association
Parking
1 Car
Additional Details Below

EveryHome Realtor
Views: 6
Featured Agent
EveryHome Realtor
Description
The Cedars is an exceptional community offering superior amenities and a prime location! Step into a sun-filled two-story LR w/gas FP, custom window treatments, HW, sliders to a brand new deck. The adjacent Formal DR w/HW sets the stage for entertaining. Open concept Kit is refreshed (2021) w/wood cabinets, corian countertop, stamped tin-look backsplash, newer SS appliances, island seating, pantry and tile flooring. Sliders to a private patio for al fresco dining. Rounding out Level 1 is a mud rm w/laundry, direct access to garage and an updated PR w/custom cabinetry. Level 2- Loft overlooks LR is perfect for a den/office use. Master Bed has great storage, En-Suite bath w/custom vanity and lighting, sliders to balcony. Bed 2 has mirrored closet, sliders to balcony and FB w/cream storage vanity. Lower Level FR, Office/Bed, Storage and Utility. Carpeted Areas and Furnace/AC 2021. H2O Heater-2020. Desirable community has everything at your fingertips for a resort-like way of life. Scenic paths great for walking, jogging, clubhouse, community pool, tennis & basketball courts, playground and lake. Across from Coakley-Russo Memorial Public Goft Course. Convenient access to Lyons Station-Direct Train/Bus to NYC, major highways, Routes 78, 287, 202/206, Newark Airport approx 30 minutes and The Blue Ribbon School District of Basking Ridge. Don't miss this opportuntiy to make this comfortable and well appointed townhome your own! FP/Chimney/Flue no known issues-conveyed As-Is.
Room sizes
Living Room
16 x 12 1st Floor
Dining Room
16 x 11 1st Floor
Kitchen
14 x 11 1st Floor
Family Room
18 x 14 Basement
Den Room
20 x 13 2nd Floor
Other Room 1
11 x 10 Basement
BedRoom 1
18 x 11 2nd Floor
BedRoom 2
12 x 11 2nd Floor
Location
Driving Directions
Valley Road to The Cedars-Left on Arbor-Left on Crabtree
Listing Details
Summary
Architectural Type
•Townhouse-Interior, Multi Floor Unit
Garage(s)
•Attached,Door Opener,Inside Entrance
Parking
•1 Car Width, Additional Parking, Blacktop, Off-Street Parking
Interior Features
Flooring
•Carpeting, Tile, Wood
Basement
•Finished, Full, Family Room, Office, Storage Room, Utility Room
Fireplace(s)
•Gas Fireplace, Living Room
Inclusions
•Cable TV Available, Fiber Optic Available, Garbage Included
Interior Features
•Blinds,CODetect,Cathedral Ceilings,Fire Extinguisher,Skylight,Smoke Detector,Tub Shower,Walk in Closets,Window Treatment
Appliances
•Carbon Monoxide Detector, Dishwasher, Dryer, Kitchen Exhaust Fan, Microwave Oven, Range/Oven-Gas, Refrigerator, Self Cleaning Oven, Washer
Rooms List
•Master Bedroom: Full Bath
• Kitchen: Center Island, Eat-In Kitchen, Pantry
• 1st Floor Rooms: Dining Room, Garage Entrance, Inside Entrance, Kitchen, Laundry, Living Room, Mud Room, Outside Entrance, Pantry, Powder Room
• 2nd Floor Rooms: 2 Bedrooms, Attic, Bath Main, Bath(s) Loft
• Baths: Tub Shower
Exterior Features
Exterior Features
•Curbs, Deck, Patio, Sidewalk, Thermal Windows/Doors, Wood
HOA/Condo Information
HOA Fee Includes
•Maintenance-Common Area, Maintenance-Exterior, Snow Removal, Trash Collection
Community Features
•Club House, Jogging/Biking Path, Playground, Pool-Outdoor, Tennis Courts
Utilities
Cooling
•1 Unit, Ceiling Fan, Central Air
Heating
•1 Unit, Forced Hot Air, Gas-Natural
Sewer
•Public Sewer, Sewer Charge Extra
Water
•Public Water, Water Charge Extra
Additional Utilities
•All Underground, Electric, Gas-Natural
Miscellaneous
Lattitude : 40.6616615
Longitude : -74.556468
Listed By: Janice E Vanderveken (janicevandervekenrealtor@gma of RE/MAX SELECT

0%

<1%

<2%

<2.5%

<3%

>=3%

0%

<1%

<2%

<2.5%

<3%

>=3%
Notes
Page: © 2024 EveryHome, Realtors, All Rights Reserved.
The data relating to real estate for sale on this website comes in part from the IDX Program of Garden State Multiple Listing Service, L.L.C. Real estate listings held by other brokerage firms are marked as IDX Listing. Information deemed reliable but not guaranteed. Copyright © 2024 Garden State Multiple Listing Service, L.L.C. All rights reserved. Notice: The dissemination of listings on this website does not constitute the consent required by N.J.A.C. 11:5.6.1 (n) for the advertisement of listings exclusively for sale by another broker. Any such consent must be obtained in writing from the listing broker.
Presentation: © 2024 EveryHome, Realtors, All Rights Reserved. EveryHome is licensed by the New Jersey Real Estate Commission - License 0901599
Real estate listings held by brokerage firms other than EveryHome are marked with the IDX icon and detailed information about each listing includes the name of the listing broker.
The information provided by this website is for the personal, non-commercial use of consumers and may not be used for any purpose other than to identify prospective properties consumers may be interested in purchasing.
Some properties which appear for sale on this website may no longer be available because they are under contract, have sold or are no longer being offered for sale.
Some real estate firms do not participate in IDX and their listings do not appear on this website. Some properties listed with participating firms do not appear on this website at the request of the seller. For information on those properties withheld from the internet, please call 215-699-5555








 <1%
<1%  <2%
<2%  <2.5%
<2.5%  <3%
<3%  >=3%
>=3%