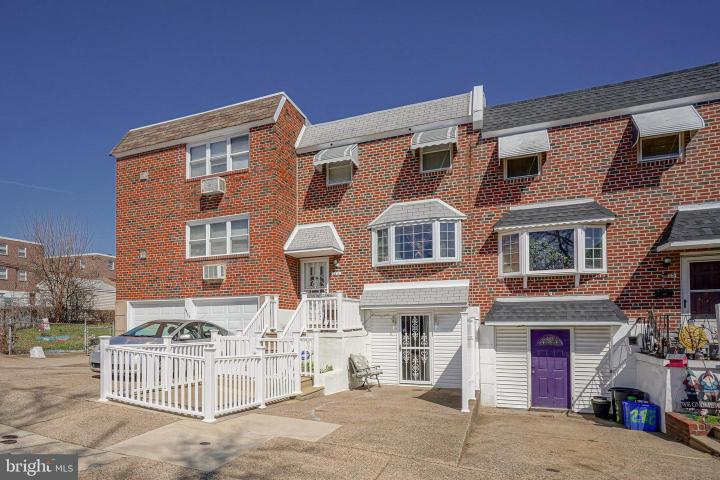For Sale
?
View other homes in Torresdale Academy Gardens, Ordered by Price
X
Asking Price - $320,000
Days on Market - 53
2811 Ryerson Place
Ashton-woodenbridge
Philadelphia, PA 19114
Featured Agent
EveryHome Agent
Asking Price
$320,000
Days on Market
53
Bedrooms
3
Full Baths
2
Partial Baths
1
Acres
0.05
Interior SqFt
1,927
Age
59
Heating
Natural Gas
Cooling
Central A/C
Water
Public
Sewer
Public
Garages
0
Taxes (2022)
3,078
Additional Details Below

EveryHome Agent
Views: 141
Featured Agent
EveryHome Realtor
Description
Beautifully maintained & updated, brick front row situated on a quiet, cul-de-sac block that comes with all you dreamed of including the white, picket fence. Arrive to find an oversized driveway that can accommodate off-street parking for 2 cars as well as a nice patio enclosed by a vinyl fence. Enter to find beautifully refinished hardwood floors and fresh paint throughout. The main level features a spacious living room with mirror accent wall and large bay window that provides an array of natural light, formal dining area with beautiful chandelier and updated eat-in-kitchen with ceramic tiled floors, an abundance of maple cabinets & counter space with tiled backsplash and stainless-steel appliance package that includes a gas range/oven, built-in microwave and French door refrigerator with water/ice dispenser. The upper level offers a rare primary suite with a spacious bedroom, plenty of closet space and updated primary bathroom with nicely tiled surround, stall shower, vanity, and toilet. The remainder of the upper-level hosts 2 additional bedrooms and a spa-like hall bathroom with shower and jetted, soaking tub combo, new vanity, toilet and beautifully tiled surround. The lower level has been expanded and is an entertainers dream featuring a bonus room that is currently setup as a bar but can also be used a 4th bedroom with ground floor entrance (no steps), office or gym and also features a separate laundry room, powder room and fully finished basement that provides access to rear yard with patio and nice yard that are enclosed by a privacy fence and storage shed that is included. Conveniently located within walking distance to shopping, restaurants, St Jerome & Pollock schools and Pennypack Park. Truly a well-cared for home that is evident as soon as you walk in. Will not disappoint.
Room sizes
Living Room
x Main Level
Dining Room
x Main Level
Kitchen
x Main Level
Family Room
x Lower Level
Laundry
x Lower Level
Full Bath
x Upper Level
Master Bed
x Upper Level
Bedroom 2
x Upper Level
Bedroom 3
x Upper Level
Primary Bath
x Upper Level
Half Bath
x Lower Level
Bonus Room
x Lower Level
Location
Driving Directions
Use GPS
Listing Details
Summary
Architectural Type
•Straight Thru
Interior Features
Flooring
•Hardwood, Laminated, Carpet
Basement
•Daylight, Full, Front Entrance, Fully Finished, Full, Heated, Improved, Interior Access, Outside Entrance, Rear Entrance, Poured Concrete, Walkout Level, Concrete Perimeter
Interior Features
•Bar, Carpet, Ceiling Fan(s), Dining Area, Floor Plan - Traditional, Kitchen - Eat-In, Kitchen - Table Space, Pantry, Primary Bath(s), Skylight(s), Stall Shower, Tub Shower, Window Treatments, Wood Floors, Laundry: Basement
Appliances
•Built-In Microwave, Dryer, Icemaker, Microwave, Oven - Wall, Oven/Range - Gas, Refrigerator, Stainless Steel Appliances, Stove, Washer, Water Heater
Rooms List
•Living Room, Dining Room, Primary Bedroom, Bedroom 2, Bedroom 3, Kitchen, Family Room, Laundry, Bonus Room, Primary Bathroom, Full Bath, Half Bath
Exterior Features
Exterior Features
•Exterior Lighting, Flood Lights, Sidewalks, Patio(s), Masonry, Brick
Utilities
Cooling
•Central A/C, Ceiling Fan(s), Electric
Heating
•Forced Air, Natural Gas
Miscellaneous
Lattitude : 40.063351
Longitude : -75.020470
MLS# : PAPH2331168
Views : 141
Listing Courtesy: Michael Cirillo of Better Homes Realty Group

0%

<1%

<2%

<2.5%

<3%

>=3%

0%

<1%

<2%

<2.5%

<3%

>=3%
Notes
Page: © 2024 EveryHome, Realtors, All Rights Reserved.
The data relating to real estate for sale on this website appears in part through the BRIGHT Internet Data Exchange program, a voluntary cooperative exchange of property listing data between licensed real estate brokerage firms, and is provided by BRIGHT through a licensing agreement. Listing information is from various brokers who participate in the Bright MLS IDX program and not all listings may be visible on the site. The property information being provided on or through the website is for the personal, non-commercial use of consumers and such information may not be used for any purpose other than to identify prospective properties consumers may be interested in purchasing. Some properties which appear for sale on the website may no longer be available because they are for instance, under contract, sold or are no longer being offered for sale. Property information displayed is deemed reliable but is not guaranteed. Copyright 2024 Bright MLS, Inc.
Presentation: © 2024 EveryHome, Realtors, All Rights Reserved. EveryHome is licensed by the Pennsylvania Real Estate Commission - License RB066839
Real estate listings held by brokerage firms other than EveryHome are marked with the IDX icon and detailed information about each listing includes the name of the listing broker.
The information provided by this website is for the personal, non-commercial use of consumers and may not be used for any purpose other than to identify prospective properties consumers may be interested in purchasing.
Some properties which appear for sale on this website may no longer be available because they are under contract, have sold or are no longer being offered for sale.
Some real estate firms do not participate in IDX and their listings do not appear on this website. Some properties listed with participating firms do not appear on this website at the request of the seller. For information on those properties withheld from the internet, please call 215-699-5555








 0%
0%  <1%
<1%  <2%
<2%  <2.5%
<2.5%  >=3%
>=3%