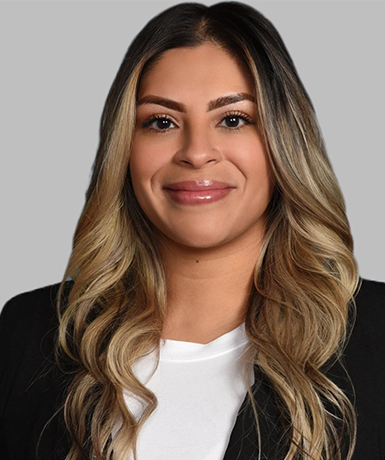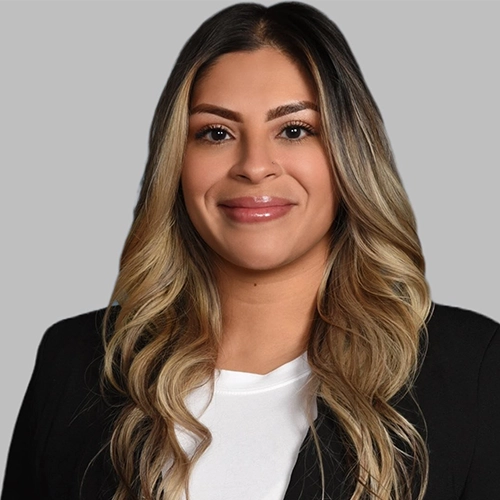For Sale
?
View other homes in Scarsdale, Ordered by Price
X
Asking Price - $430,000
Days on Market - 74
281 Garth Road C2j
Garth Manor
Scarsdale, NY 10583
Featured Agent
EveryHome Realtor
Asking Price
$430,000
Days on Market
74
Bedrooms
2
Full Baths
2
Partial Baths
0
Interior Sqft
1,400
Age
65
Heating
Oil
Cooling
Wall Unit
Water
Public
Sewer
Public
Additional Details Below

EveryHome Realtor
Views: 17
Featured Agent
EveryHome Realtor
Description
If we could call this a 3-bedroom we would!! Don't miss this sunny corner, 2-3 bedroom, 2-bath with private balcony in a doorman building. The renovated kitchen has custom cabinets, granite counters and stainless steel appliances. The large living room opens to both the entry foyer and the dining room/3rd bedroom/home office. Entry foyer has two large closets (both walk-in). The private balcony facing Garth Woods is a great place for entertaining friends or enjoying the outdoors. The corner main bedroom has a private bath with step-in shower, 2 large closets (one walk-in) & covered parquet floors. Other features include, 6 closets (3 walk-in), Laundry on same floor, and manicured English courtyard. Close to Scarsdale Village, Metro North Train and Garth Road's restaurant Row, Westchester's newest dining hot spots, recently recognized in the Michelin Guide. Free permit parking for Garth Road, Grayrock Rd and resident lot. Eligible for Town's Lake Isle Park, Golf, Tennis and Swimming.
Location
Driving Directions
Harney Rd or Popham Rd to Garth Road, across from the ball field. Turn right in lobby to the Cambridge C building, second elevator bank.
Listing Details
Summary
Architectural Type
•Mid-Rise
Location
•End, Second Floor
Parking
•On Street, Underground, Waitlist
Interior Features
Flooring
•Hardwood, Wall To Wall Carpet
Interior Features
•Bicycle Room, Elevator, Granite Counters, Pantry, Walk-In Closet(s)
Appliances
•Dishwasher, Oven, Refrigerator
Exterior Features
Lot Features
•Near Public Transit
Exterior Features
•Balcony
HOA/Condo Information
HOA Fee Includes
•Heat, Hot Water
Utilities
Heating
•Natural Gas, Oil, Hot Water
Miscellaneous
Lattitude : 40.981249
Longitude : -73.813121
MLS# : ONEH6298631
Views : 17
Listing Courtesy: Barry Kramer of BHG Real Estate Choice Realty

0%

<1%

<2%

<2.5%

<3%

>=3%

0%

<1%

<2%

<2.5%

<3%

>=3%
Notes
Page: © 2024 EveryHome, Realtors, All Rights Reserved.
The data relating to real estate for sale or lease on this web site comes in part from OneKey™ MLS. Real estate listings held by brokerage firms are marked with the OneKey™ MLS logo or an abbreviated logo and detailed information about them includes the name of the listing broker. IDX information is provided exclusively for personal, non-commercial use, and may not be used for any purpose other than to identify prospective properties consumers may be interested in purchasing. Information is deemed reliable but not guaranteed. Copyright 2024 OneKey™ MLS. All rights reserved.
Presentation: © 2024 EveryHome, Realtors, All Rights Reserved. EveryHome is licensed by the New York Real Estate Commission - License 103112063
Real estate listings held by brokerage firms other than EveryHome are marked with the IDX icon and detailed information about each listing includes the name of the listing broker.
The information provided by this website is for the personal, non-commercial use of consumers and may not be used for any purpose other than to identify prospective properties consumers may be interested in purchasing.
Some properties which appear for sale on this website may no longer be available because they are under contract, have sold or are no longer being offered for sale.
Some real estate firms do not participate in IDX and their listings do not appear on this website. Some properties listed with participating firms do not appear on this website at the request of the seller. For information on those properties withheld from the internet, please call 215-699-5555








 <1%
<1%  <2%
<2%  <2.5%
<2.5%  <3%
<3%  >=3%
>=3%