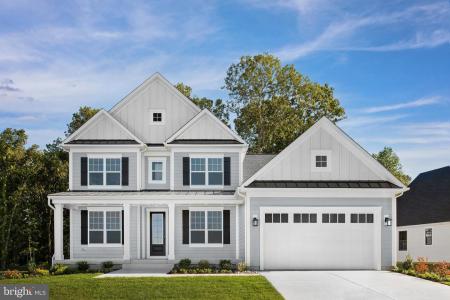No Longer Available
Asking Price - $664,990
Days on Market - 299
No Longer Available
28035 Winona Lane 58
Tanager Woods
Lewes, DE 19958
Featured Agent
EveryHome Agent
Asking Price
$664,990
Days on Market
299
No Longer Available
Bedrooms
4
Full Baths
3
Acres
0.25
Interior Sq Ft
3,232
Heating
Natural Gas
Cooling
Central A/C
Water
Public
Sewer
Public
Garages
2
Association
250 Monthly
Taxes (Est.) *
0
Additional Details Below

EveryHome Agent
Views: 51
Featured Agent
EveryHome Realtor
Description
Welcome to the to be built Monterey at Tanager Woods. A covered porch welcomes you into the open foyer and flex space that can be used as you like. This homesite also offers double covered porches for enjoying your morning coffee or a cold drink at the end of the day. Continue past the first of two main level rooms and into the wide open family room. The gourmet kitchen has an oversized center island which is the perfect place to prep homemade meals. A luxurious main level master suite will stun, with its dual vanities and two large walk-in closets. Upstairs, a loft-style bonus room is perfect for family game night, and leads to two bedrooms plus a full bath and a large storage room. Basements are optional in Tanager Woods. Finish the basement to have the ultimate entertaining space. The Monterey has it all. This single-family home community is tucked away, but close enough that a short drive will take you to some of your favorite spots. Living at Tanager Woods, you'll be just minutes from downtown Lewes, Rehoboth beach and boardwalk, Dewey Beach and so much more! Plus, you'll enjoy proximity to Route 24, so close to grocery stores, pharmacies and anything else you might need. Life at Tanager Woods means not only relaxing into the beach lifestyle, but also socializing with your neighbors at our planned amenities, which will include pickleball courts, community center with bar, billiards room, resort-style pool, and fitness center.
Room sizes
Dining Room
11 x 13 Main Level
Kitchen
11 x 16 Main Level
Great Room
15 x 21 Main Level
Loft
13 x 13 Upper Level
Study
12 x 11 Main Level
Laundry
x Main Level
Master Bed
13 x 15 Main Level
Bedroom 2
13 x 15 Upper Level
Bedroom 3
12 x 11 Upper Level
Bedroom 4
12 x 11 Main Level
Primary Bathroom
x Main Level
Foyer
x Main Level
Location
Driving Directions
From Route One North Turn Right onto Route 9, Turn Left onto Belltown Rd. and go for 213 ft., Turn Right onto Beaver Dam Rd ( SR-23). Go for 2.8 miles. Turn left onto Kendale Rd. Go for .8 mile, turn right onto Robinsonville Rd. Go for .4 mile and Tanager
Listing Details
Summary
Architectural Type
•Coastal
Garage(s)
•Garage - Front Entry, Garage D
Parking
•Concrete Driveway, Attached Ga
Interior Features
Basement
•Crawl Space, Concrete Perimete
Rooms List
•Dining Room, Primary Bedroom, Bedroom 2, Bedroom 3, Kitchen,
HOA/Condo Information
HOA Fee Includes
•Lawn Maintenance, Recreation Facility, Pool(s), Trash, Snow
Community Features
•Bar/Lounge, Billiard
Utilities
Cooling
•Central A/C, Electric
Heating
•Forced Air, Heat Pump - Gas Ba
Hot Water
•Tankless, Natur
Miscellaneous
Lattitude : 38.705321
Longitude : -75.192180
MLS# : DESU2049114
Views : 51
Listing Courtesy: Tineshia Johnson of NVR Services, Inc.

0%

<1%

<2%

<2.5%

<3%

>=3%

0%

<1%

<2%

<2.5%

<3%

>=3%
Notes
Page: © 2024 EveryHome, Realtors, All Rights Reserved.
The data relating to real estate for sale on this website appears in part through the BRIGHT Internet Data Exchange program, a voluntary cooperative exchange of property listing data between licensed real estate brokerage firms, and is provided by BRIGHT through a licensing agreement. Listing information is from various brokers who participate in the Bright MLS IDX program and not all listings may be visible on the site. The property information being provided on or through the website is for the personal, non-commercial use of consumers and such information may not be used for any purpose other than to identify prospective properties consumers may be interested in purchasing. Some properties which appear for sale on the website may no longer be available because they are for instance, under contract, sold or are no longer being offered for sale. Property information displayed is deemed reliable but is not guaranteed. Copyright 2024 Bright MLS, Inc.
Presentation: © 2024 EveryHome, Realtors, All Rights Reserved. EveryHome is licensed by the Delaware Real Estate Commission - License RB-0020479
Real estate listings held by brokerage firms other than EveryHome are marked with the IDX icon and detailed information about each listing includes the name of the listing broker.
The information provided by this website is for the personal, non-commercial use of consumers and may not be used for any purpose other than to identify prospective properties consumers may be interested in purchasing.
Some properties which appear for sale on this website may no longer be available because they are under contract, have sold or are no longer being offered for sale.
Some real estate firms do not participate in IDX and their listings do not appear on this website. Some properties listed with participating firms do not appear on this website at the request of the seller. For information on those properties withheld from the internet, please call 215-699-5555
(*) Neither the assessment nor the real estate tax amount was provided with this listing. EveryHome has provided this estimate.








 <1%
<1%  <2%
<2%  <2.5%
<2.5%  <3%
<3%  >=3%
>=3%