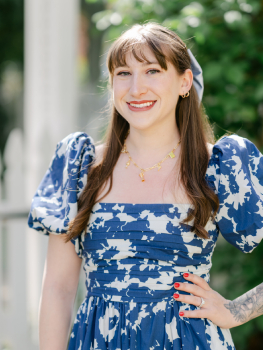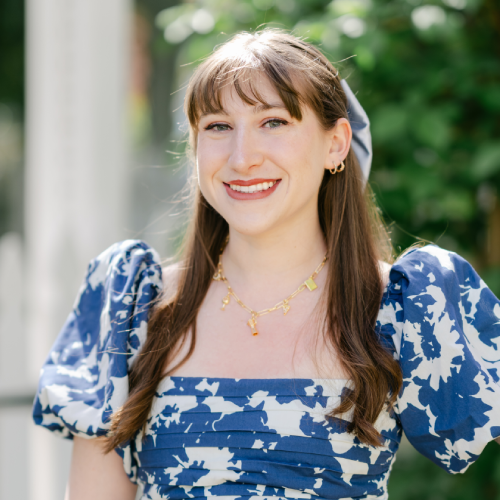For Sale
?
View other homes in West Orange Township, Ordered by Price
X
Asking Price - $1,290,000
Days on Market - 52
28 Wildwood Avenue
Llewellyn Park
West Orange , NJ 07052
Featured Agent
EveryHome Realtor
Asking Price
$1,290,000
Days on Market
52
Bedrooms
4
Full Baths
3
Partial Baths
0
Acres
1.28
Age
39
Heating
Natural Gas
Fireplaces
2
Cooling
Central Air
Water
Public
Sewer
Public
Garages
2
Basement
Crawl Space
Taxes (2024)
$26,933
Association
$4,581 Per Year
Parking
2 Cars
Additional Details Below

EveryHome Realtor
Views: 13
Featured Agent
EveryHome Realtor
Description
Located in the historic gated community of Llewellyn Park. Just 14 miles from NYC! Beautifully renovated 4-bedrm (opt to create a 5th) 3-bath custom Colonial offers privacy and timeless charm just minutes from Montclair. Feels like you're in a private European village. Set on over 1.25 acres of lush, landscaped grounds.This home blends classic elegance w/modern upgrades.The gourmet kitch features a center island, marble counters, S/S appl,and a large bay window overlooking an expansive patio and backyard-plenty of room to add a pool. The Family room shares a dbl-sided gas fireplace w/kitch, creating a warm open flow. 1st-floor bedroom w/full bath offers flexible space for guests or an office. The Living & Dining rms have custom built-ins. A grand curved staircase leads to the 2nd floor w/3 bedrms. The primary suite impresses w/a sitting room, 2-sided wood-burning fireplace, custom walk-in closet, and a new spa-like bath w/soaking tub & rain shower. Option to convert to a 5-bedroom layout. Two additional bedrms & main bath complete the 2nd floor. Outdoors enjoy your own private oasis w/a stone patio-perfect for al fresco dining & entertaining. A detached studio by patio w/HVAC-offers endless possibilities: yoga studio, office,Rec Rm or Music studio. Home includes Sec. Sys., hi-hat lighting, sprinkler sys, newer Hot Water, newer roof, and heated 2 car garage w/EV charger.EZ access to 280,shops/restaurants, schools and NYC transport. Offers must be on NJ Standrd form of contract


Room sizes
Living Room
21 x 16 1st Floor
Dining Room
16 x 13 1st Floor
Kitchen
25 x 15 1st Floor
Family Room
22 x 15 1st Floor
Other Room 1
19 x 14 1st Floor
BedRoom 1
16 x 15 2nd Floor
BedRoom 2
14 x 13 2nd Floor
BedRoom 3
15 x 13 2nd Floor
BedRoom 4
17 x 12 1st Floor
Other Room 2
18 x 14 2nd Floor
Other Room 3
23 x 11 Ground Level
Location
Driving Directions
Main street to Llewellyn Park entrance, after guard gate bear left and follow road around to 28 Wildwood on your )
Listing Details
Summary
Architectural Type
•Colonial, Custom Home
Garage(s)
•Attached,Built-In,Door Opener,Inside Entrance
Parking
•2 Car Width, Blacktop, Driveway-Exclusive, Lighting
Interior Features
Flooring
•Laminate, Marble, Stone
Fireplace(s)
• Family Room, Gas Fireplace, Wood Burning
Inclusions
•Fiber Optic, Fiber Optic Available
Interior Features
•Blinds,CODetect,High Ceilings,Security System,Smoke Detector,Soaking Tub,Stall Shower,Stall Tub,Walk in Closets
Appliances
•Carbon Monoxide Detector, Cooktop - Electric, Dishwasher, Dryer, Kitchen Exhaust Fan, Microwave Oven, Range/Oven-Electric, Refrigerator, Self Cleaning Oven, Stackable Washer/Dryer, Washer, Wine Refrigerator
Rooms List
•Master Bedroom: Dressing Room, Fireplace, Full Bath, Sitting Room, Walk-In Closet
• Kitchen: Breakfast Bar, Center Island, Eat-In Kitchen, Pantry, Separate Dining Area
• 1st Floor Rooms: 1 Bedroom, Additional Bath, Dining Room, Family Room, Foyer, Garage Entrance, Kitchen, Laundry, Living Room, Mud Room, Pantry, Porch
• 2nd Floor Rooms: 3 Bedroom, Main Bath, Sitting Room
• Baths: Soaking Tub, Stall Shower
• Suite: Bedroom1, FullBath, Seperate Entrance
Exterior Features
Roofing
•Composition Shingle
Lot Features
•Level Lot, Stream On Lot, Wooded Lot
Exterior Features
•Barbeque, Patio, Storage Shed, Thermal Windows/Doors, Underground Lawn Sprinkler, Brick
HOA/Condo Information
HOA Fee Includes
•Maintenance-Common Area
Community Features
•Playground
Utilities
Cooling
•2 Units, Central Air, Ductless Split AC, Multi-Zone Cooling
Heating
•2 Units, Forced Hot Air, Multi-Zone, Gas-Natural
Additional Utilities
•All Underground
Miscellaneous
Lattitude : 40.78108
Longitude : -74.24165
MLS# : 3979948
Views : 13
Listed By: Bonita Areman of COLDWELL BANKER REALTY

0%

<1%

<2%

<2.5%

<3%

>=3%

0%

<1%

<2%

<2.5%

<3%

>=3%


Notes
Page: © 2025 EveryHome, Realtors, All Rights Reserved.
The data relating to real estate for sale on this website comes in part from the IDX Program of Garden State Multiple Listing Service, L.L.C. Real estate listings held by other brokerage firms are marked as IDX Listing. Information deemed reliable but not guaranteed. Copyright © 2025 Garden State Multiple Listing Service, L.L.C. All rights reserved. Notice: The dissemination of listings on this website does not constitute the consent required by N.J.A.C. 11:5.6.1 (n) for the advertisement of listings exclusively for sale by another broker. Any such consent must be obtained in writing from the listing broker.
Presentation: © 2025 EveryHome, Realtors, All Rights Reserved. EveryHome is licensed by the New Jersey Real Estate Commission - License 0901599
Real estate listings held by brokerage firms other than EveryHome are marked with the IDX icon and detailed information about each listing includes the name of the listing broker.
The information provided by this website is for the personal, non-commercial use of consumers and may not be used for any purpose other than to identify prospective properties consumers may be interested in purchasing.
Some properties which appear for sale on this website may no longer be available because they are under contract, have sold or are no longer being offered for sale.
Some real estate firms do not participate in IDX and their listings do not appear on this website. Some properties listed with participating firms do not appear on this website at the request of the seller. For information on those properties withheld from the internet, please call 215-699-5555













 0%
0%  <1%
<1%  <2%
<2%  <2.5%
<2.5%  <3%
<3%  >=3%
>=3%

