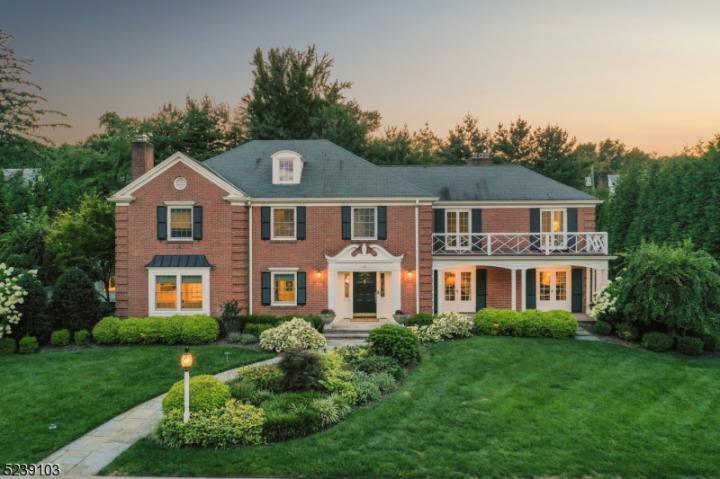No Longer Available
Asking Price - $3,000,000
Days on Market - 37
No Longer Available
28 Greenview Way
The Fairway
Montclair , NJ 07043
Featured Agent
Real Estate Agent
Asking Price
$3,000,000
Days on Market
37
No Longer Available
Bedrooms
6
Full Baths
5
Partial Baths
3
Acres
0.48
Lot Dimensions
20850 Sqft
Age
59
Heating
Natural Gas
Fireplaces
3
Cooling
4+ Units
Water
Public
Sewer
Public
Garages
3
Basement
Full
Taxes (2023)
$63,009
Parking
1 Car
Additional Details Below

Real Estate Agent
Views: 41
Featured Agent
EveryHome Realtor
Description
YOUR DREAM HOUSE AWAITS IN THIS COVETED FAIRWAY NEIGHBORHOOD. Timeless, meticulous, spacious brick center hall - seriously perfect from top to bottom. Brimming with good vibes & classic sophistication, 1 block from your choice of two idyllic parks & a mile to Uptown! Newly updated eat-in chef's kitchen with large inviting center island, separate breakfast room & adjacent Family Room. Every amenity imaginable! Fabulous "kitted out" Mudroom with washer/dryer & garage & driveway entry. 2 family rooms on the first floor - one next to the Kitchen, the other adjacent to LR & opens to Patio. Cozy up to the gas fireplaces in each. Spacious Living Room with French doors out to the porch. Ethereal Dining Room. Light & bright throughout. The large finished Lower Level, boasts a Wine Cellar, Gym, Billiard Room, totally tricked-out Bar, Refreshment center & an entertaining area perfect for your home screenings. Why not take the elevator up to the 6 beautifully proportioned bedrooms and a Den? All on the 2nd Floor! Completely indulgent Primary Ensuite with 2 of its own Baths and 2 Walk-in Closets. 3rd floor offers the potential for even more space, but who needs it? Stunning perennial plantings and 3 car attached garage. It's the nicest house to hit the market all season!
Location
Driving Directions
Grove to Bellevue to Greenview Way.
Listing Details
Summary
Architectural Type
•Colonial
Garage(s)
•Attached Garage, Oversize Garage
Parking
•1 Car Width, Blacktop
Interior Features
Flooring
•Carpeting, Wood
Basement
•Finished, Full, Exercise,GameRoom,Garage Entrance,Media,Powder Room,Rec Room,Utility
Fireplace(s)
•Family Room, Gas Ventless, Great Room, Living Room
Inclusions
•Cable TV, Fiber Optic, Garbage Included
Interior Features
•CODetect,Elevator,Fire Alarm,Jacuzzi Bath,Security System,Smoke Detector,Soaking Tub,Stall Shower,Tub Shower,Walk in Closets
Appliances
•Carbon Monoxide Detector, Dryer, Kitchen Exhaust Fan, Microwave Oven, Range/Oven-Gas, Refrigerator, Stackable Washer/Dryer, Wall Oven(s) - Gas, Washer, Wine Refrigerator
Rooms List
•Master Bedroom: Dressing Room, Full Bath, Room, Walk-In Closet
• Kitchen: Center Island, Eat-In Kitchen, Separate Dining Area
• 1st Floor Rooms: Breakfast Room, Dining Room, Family Room, Kitchen, Laundry, Living Room, Mud Room, Office, Outside Entrance, Porch, Powder Room, Sitting Room, Walkout
• 2nd Floor Rooms: 4 Or More Bedrooms, Bath Main, Bath(s)
• 3rd Floor Rooms: Attic
• Baths: Stall Shower
Exterior Features
Exterior Features
•Patio, Storm Door(s), Underground Lawn Sprinkler, Wood Fence, Brick
Utilities
Heating
•4+ Units, Gas-Natural
Water
•Public Water, Well
Additional Utilities
•All Underground, Electric, Gas-Natural
Miscellaneous
Lattitude : 40.84101
Longitude : -74.19228
MLS# : 3893530
Views : 41
Listed By: Fredericka Mirenda (fredemirenda@gmail.com) of PROMINENT PROPERTIES SIR

0%

<1%

<2%

<2.5%

<3%

>=3%

0%

<1%

<2%

<2.5%

<3%

>=3%
Notes
Page: © 2024 EveryHome, Realtors, All Rights Reserved.
The data relating to real estate for sale on this website comes in part from the IDX Program of Garden State Multiple Listing Service, L.L.C. Real estate listings held by other brokerage firms are marked as IDX Listing. Information deemed reliable but not guaranteed. Copyright © 2024 Garden State Multiple Listing Service, L.L.C. All rights reserved. Notice: The dissemination of listings on this website does not constitute the consent required by N.J.A.C. 11:5.6.1 (n) for the advertisement of listings exclusively for sale by another broker. Any such consent must be obtained in writing from the listing broker.
Presentation: © 2024 EveryHome, Realtors, All Rights Reserved. EveryHome is licensed by the New Jersey Real Estate Commission - License 0901599
Real estate listings held by brokerage firms other than EveryHome are marked with the IDX icon and detailed information about each listing includes the name of the listing broker.
The information provided by this website is for the personal, non-commercial use of consumers and may not be used for any purpose other than to identify prospective properties consumers may be interested in purchasing.
Some properties which appear for sale on this website may no longer be available because they are under contract, have sold or are no longer being offered for sale.
Some real estate firms do not participate in IDX and their listings do not appear on this website. Some properties listed with participating firms do not appear on this website at the request of the seller. For information on those properties withheld from the internet, please call 215-699-5555








 0%
0%  <1%
<1%  <2%
<2%  <2.5%
<2.5%  >=3%
>=3%