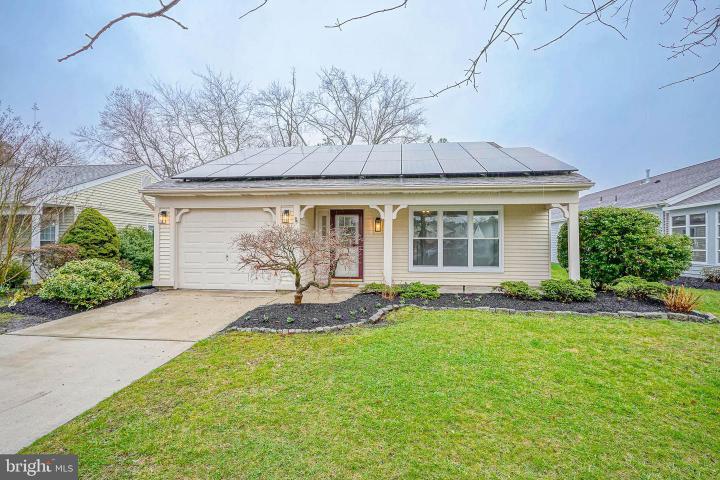Description
Nestled within the tranquil confines of the active adult community of Leisuretowne, the Fairfax model stands as a testament to comfort and style. Boasting two bedrooms and two bathrooms, this spacious abode spans over 1,700 square feet, occupying a serene spot on a quiet street Recently adorned with fresh paint, the residence bathes in natural light, enhancing its inviting ambiance. A charming front porch extends a warm welcome, offering a retreat to immerse oneself in the surrounding nature. Step inside to discover the allure of new luxury vinyl plank flooring, exuding the charm of a freshly minted home. Upgrades abound, including a new water heater, garage door opener, light fixtures, doorknobs, and a newer AC unit, with the added convenience of gas readily available at the street. Upon entry, the open-concept design unfolds, showcasing a spacious living room and dining area. At the rear, the kitchen seamlessly merges with the family room, beautiful granite countertops, newer appliances, ample cabinet space, and a pantry closet. Outside, a quaint patio beckons, complemented by an awning for shade. Plenty of storage with options ranging from the pull-down attic in the garage, spanning the entire length of the house, to the myriad closets within. The pièce de résistance awaits in the master suite, accessible through double doors. Here, expansive windows illuminate the generous space, accompanied by a sizable walk-in closet and a remodeled bathroom featuring a stunning vanity adorned with marble countertops. Nice sized second bedroom and hall bathroom with shower/tub combination. With every detail meticulously attended to, there's nothing left to do but step in and make this house your home. The property is in very good shape, is an estate sale and is being offered in As-Is condition. There is a termite certification for the new owner. The Southampton Certificate of Occupancy is presently in the process of being completed. Enjoy all that the retirement community has to offer including a club house, two pools, shuffleboard and community activities. #lovewhereulive








 0%
0%  <1%
<1%  <2%
<2%  <3%
<3%  >=3%
>=3%