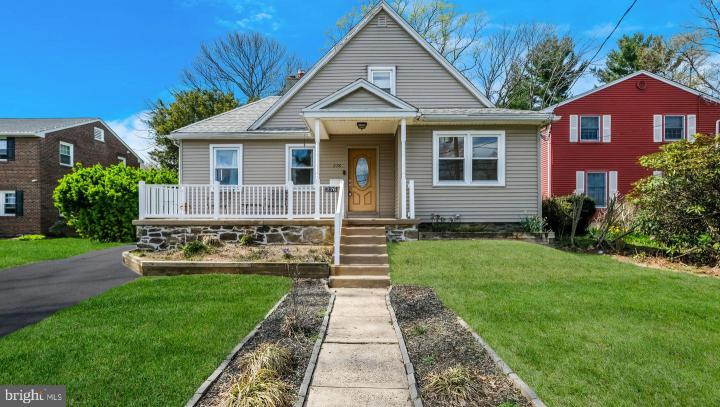Description
Nestled in the heart of sought after Springfield Township, this enchanting single family home is now available. Boasting a spacious floor plan, a plethora of amenities & an ideal location, this property embodies a superb blend of comfort & convenience.With ample space for plush seating arrangements & stylish decor, this large living room offers endless possibilities for customization to suit your lifestyle and preferences. Natural light floods in through the multitude of window, illuminating the living area with warmth & charm. Whether you're enjoying a morning coffee or simply unwinding with a good book, the natural light provides a picturesque backdrop for every moment.Cozy up by the crackling fireplace on those chilly evenings, creating a perfect atmosphere for intimate gatherings or quiet nights with loved ones.Revel in the natural beauty of hardwood floors, showcasing unique grain patterns & rich hues that add character & charm. This home comes equipped with solar panels, allowing you to harness the abundant energy of the sun to power your daily needs. Step into culinary bliss featuring a spacious open kitchen seamlessly connected to the dining room & convenient access to the backyard for effortless indoor-outdoor living. Imagine hosting on your rear deck an unforgettable gatherings with friends & family in your own backyard oasis. With a convenient outside exit from the kitchen, enjoy effortless transitions from cooking to dining al fresco under the stars or basking in the sunshine on lazy weekend mornings This kitchen comes fully equipped with a breakfast bar, a view of the beautiful backyard, a chef's delight range & a sleek dishwasher,. Whether you're prepping meals, hosting social gatherings, or simply enjoying a quiet moment with a cup of coffee, the kitchen island serves as the heart of this inviting home.The adjacent dining room provides an elegant setting for enjoying meals with loved ones. Imagine hosting dinner parties or intimate gatherings in this inviting space, perfect for creating lasting memories. .With its flexible layout, this 1st-floor bedroom/den offers endless possibilities to accommodate your unique lifestyle. Use it as a guest suite for visiting family and friends, a home office for remote work, a cozy reading nook, or whatever your heart desires—the choice is yours. Adjacent to the bedroom/den, you'll find a conveniently located renovated full bath. Enjoy privacy and space with two well-appointed bedrooms located on the upper level of the home. Natural light floods the upper level, highlighting the open and airy atmosphere created by the skylight. Indulge in luxury with a beautifully remodeled bathroom featuring a sleek glass shower enclosure. Escape to the lower level for your own personal sanctuary dedicated to sports enthusiasts & entertainment aficionados. This thoughtfully designed space is ideal for hosting game day gatherings or enjoying movie nights with family and friends.Step into a sprawling backyard that offers endless possibilities for outdoor activities, gardening, and relaxation. This expansive space provides plenty of room for children to play freely and pets to roam.Unwind & soak in the scenic views from the inviting back porch deck, where you can enjoy morning coffee, alfresco dining, or simply bask in the serenity of nature.Stay organized with the convenience of a spacious shed, ideal for storing gardening tools, outdoor equipment, and seasonal belongings. Keep your backyard neat and tidy while maximizing storage space The curb appeal of your home is enhanced with a picturesque front porch & a long private driveway, creating a warm and inviting first impression for guests and visitors.Proximity to schools means a quick commute for students.Easy access to public transportation options makes commuting a breeze.Reach center city Phila, King of Prussia and Wilmington with ease via major highways.Take evening strolls or bike rides in the pedestrian-friendly neighborhood.








 0%
0%  <1%
<1%  <2%
<2%  <2.5%
<2.5%  <3%
<3%