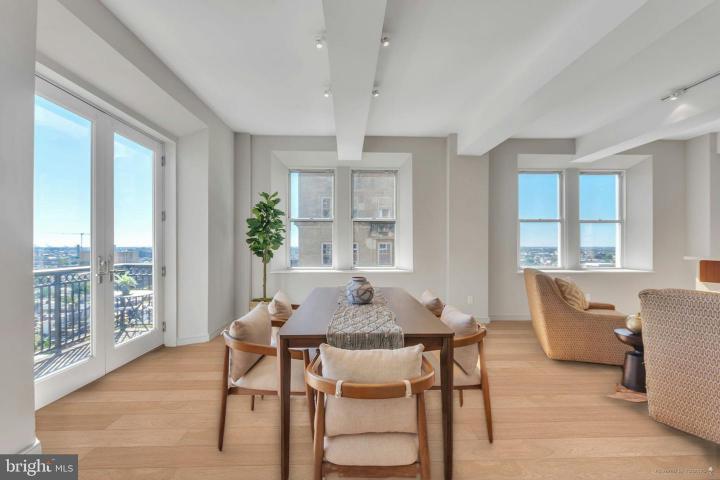For Sale
?
View other homes in Rittenhouse Square, Ordered by Price
X
Asking Price - $2,700,000
Days on Market - 47
275 S 19th Street Ph1
Rittenhouse Square
Philadelphia, PA 19103
Featured Agent
EveryHome Realtor
Asking Price
$2,700,000
Days on Market
47
Bedrooms
3
Full Baths
2
Partial Baths
1
Interior SqFt
4,400
Age
71
Heating
Electric
Fireplaces
1
Cooling
Central A/C
Water
Public
Sewer
Public
Garages
0
Taxes (2021)
28,346
Asociation
2,461 Monthly
Cap Fee
7,383
Additional Details Below

EveryHome Realtor
Views: 61
Featured Agent
EveryHome Realtor
Description
Jewel Box in the Sky, Premiere Rittenhouse Address. Luxury Penthouse Residence on the Edge of Rittenhouse Square, Ideal for every lifestyle looking for privacy, security and luxury! Rittenhouse Place. First class pet friendly, quiet boutique residence with elevator access into private foyer on TWO FULL floors. (each floor has own private elevator access) Sunrise to Sunset. Enjoy panoramic Center City Philadelphia Skyline views from every room. This exquisite one of a kind condominium offers a vast 4400 square ft +/- of open living space, with a dramatic interior staircase connecting the two floors. On the main level, enjoy the expansive, light-filled living room with spacious custom kitchen , high end appliances, a great room, and an over-sized dining room seating for 10! Balcony (only one in the building) with sweeping city views a powder room, gas fireplace and 650 + bottle wine cellar. The entertainment spaces are gracious - whether hosting a gala, or an intimate dinner party. Downstairs you'll find the primary over sized private suite with incredible walk in closet (previously the 4th bedroom) and custom bath with steam shower. Two additional sun soaked spacious bedrooms, one with Square views, are perfect for your needs or imagination - a guest room…an in-law suite...a nursery…a home office/gym... Dual-zoned HVAC system. Secure, virtual concierge, radiant floors. Dedicated parking for TWO cars is less then 1/2 a block away on Manning St. (available for a fee.) There are 5 images with virtual floors for you to envision another style. With a great walk-score, you’ll find high end retail, world class dining, and a central location near the Universities, the airport, theaters, galleries, and more! This elevated jewel box offers low condo fees and is in the coveted Greenfield catchment district. Take a look, take in the views and fall in love.
Location
Driving Directions
On 19th Street between Locust St and Spruce St 1/2 block from Rittenhouse Sq
Listing Details
Summary
Architectural Type
•Contemporary, Bi-level
Parking
•Parking Fee, Off Site
Interior Features
Flooring
•Ceramic Tile, Heated, Carpet
Fireplace(s)
•Gas/Propane
Interior Features
•Breakfast Area, Combination Dining/Living, Combination Kitchen/Living, Dining Area, Kitchen - Island, Kitchen - Table Space, Wine Storage, Built-Ins, Curved Staircase, Primary Bath(s), Soaking Tub, Elevator, Family Room Off Kitchen, Floor Plan - Open, Kitchen - Eat-In, Kitchen - Gourmet, Walk-in Closet(s), Door Features: Double Entry, Laundry: Main Floor
Appliances
•Commercial Range, Dishwasher, Washer, Six Burner Stove, Refrigerator, Oven/Range - Gas, Dryer, Built-In Microwave
Rooms List
•Living Room, Dining Room, Kitchen, Family Room, Foyer, Breakfast Room, Laundry
Exterior Features
Exterior Features
•Sidewalks, Street Lights, Balcony, Masonry, Brick Front
HOA/Condo Information
HOA Fee Includes
•Common Area Maintenance, Ext Bldg Maint, Sewer, Snow Removal, Trash
Community Features
•Elevator, Reserved/Assigned Parking, Answering Service
Utilities
Cooling
•Central A/C, Electric
Heating
•Central, Radiant, Electric
Property History
Apr 26, 2024
Price Decrease
$2,850,000 to $2,700,000 (-5.26%)
Miscellaneous
Lattitude : 39.948150
Longitude : -75.172530
MLS# : PAPH2330520
Views : 61
Listing Courtesy: Eric Fox of Compass Pennsylvania, LLC

0%

<1%

<2%

<2.5%

<3%

>=3%

0%

<1%

<2%

<2.5%

<3%

>=3%
Notes
Page: © 2024 EveryHome, Realtors, All Rights Reserved.
The data relating to real estate for sale on this website appears in part through the BRIGHT Internet Data Exchange program, a voluntary cooperative exchange of property listing data between licensed real estate brokerage firms, and is provided by BRIGHT through a licensing agreement. Listing information is from various brokers who participate in the Bright MLS IDX program and not all listings may be visible on the site. The property information being provided on or through the website is for the personal, non-commercial use of consumers and such information may not be used for any purpose other than to identify prospective properties consumers may be interested in purchasing. Some properties which appear for sale on the website may no longer be available because they are for instance, under contract, sold or are no longer being offered for sale. Property information displayed is deemed reliable but is not guaranteed. Copyright 2024 Bright MLS, Inc.
Presentation: © 2024 EveryHome, Realtors, All Rights Reserved. EveryHome is licensed by the Pennsylvania Real Estate Commission - License RB066839
Real estate listings held by brokerage firms other than EveryHome are marked with the IDX icon and detailed information about each listing includes the name of the listing broker.
The information provided by this website is for the personal, non-commercial use of consumers and may not be used for any purpose other than to identify prospective properties consumers may be interested in purchasing.
Some properties which appear for sale on this website may no longer be available because they are under contract, have sold or are no longer being offered for sale.
Some real estate firms do not participate in IDX and their listings do not appear on this website. Some properties listed with participating firms do not appear on this website at the request of the seller. For information on those properties withheld from the internet, please call 215-699-5555








 0%
0%  <1%
<1%  <2%
<2%  <2.5%
<2.5%  <3%
<3%