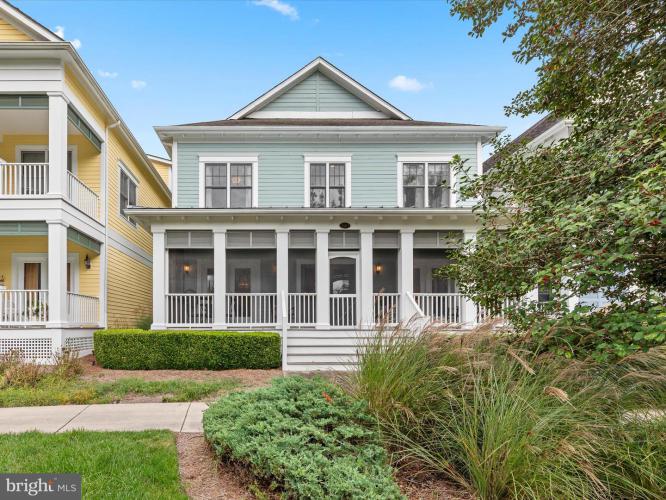Description
Welcome to 27475 S. Nicklaus Avenue, a stunning Coastal Catalina model nestled within the prestigious, gated Jack Nicklaus Signature Golf Course community of The Peninsula, a world-class resort destination where coastal charm meets refined luxury. Perfectly positioned in the coveted Veranda neighborhood, this home offers an exceptional blend of elegance, comfort, and effortless entertaining. Whether you envision it as a serene year-round retreat or an exceptional vacation rental, the possibilities are endless Step inside and discover a thoughtfully designed floor plan that brings people together while offering distinct spaces to relax and unwind. At the heart of the home, the chef-inspired gourmet kitchen delights with an expansive center island with breakfast bar, a suite of stainless steel appliances, abundant custom 42” cabinetry, and generous prep areas designed to inspire every culinary creation. The adjacent family room is anchored by a handsome fireplace flanked by built-ins, creating a warm and inviting atmosphere for gatherings large or small. The kitchen and adjoining dining and living areas open through French doors to the home’s sweeping screened veranda, the ultimate indoor-outdoor living space. From al fresco dining to evening cocktails, this open-air retreat is the perfect extension of the home’s coastal living style. A dedicated home office, powder bath, and mudroom with interior garage access complete the main level, thoughtfully designed for everyday convenience. The primary suite serves as a tranquil retreat, featuring an expansive walk-in closet and a spa-inspired En-Suite bath with a soaking tub, dual vanity, a walk-in shower, and private water closet. Two additional guest bedrooms, each with unique character, share a well-appointed hall bath, while a spacious laundry room offers ease and functionality. Upstairs, a bonus living area and an additional bedroom suite with full bath offer the perfect setting for extended guests, multi-generational living, or a private retreat for visiting family and friends. This home’s unique lot design with alley-entry garage preserves its beautiful curb appeal, creating a charming front façade that feels both timeless and inviting. As a resident of The Peninsula, you’ll experience a lifestyle beyond compare. Enjoy world-class amenities, including the Jack Nicklaus Signature golf course, clubhouse, fitness center with indoor, outdoor, and wave pools, hot tubs, sauna, spa room, tennis and pickleball courts, dog park, community garden, nature center, bay beach, fishing pier, and miles of scenic walking trails. With gated security and a vibrant community spirit, life at The Peninsula is truly extraordinary. 27475 S. Nicklaus Avenue, a place where luxury, leisure, and the best of coastal living come beautifully together.











 0%
0%  <1%
<1%  <2%
<2%  <2.5%
<2.5%  <3%
<3%  >=3%
>=3%



