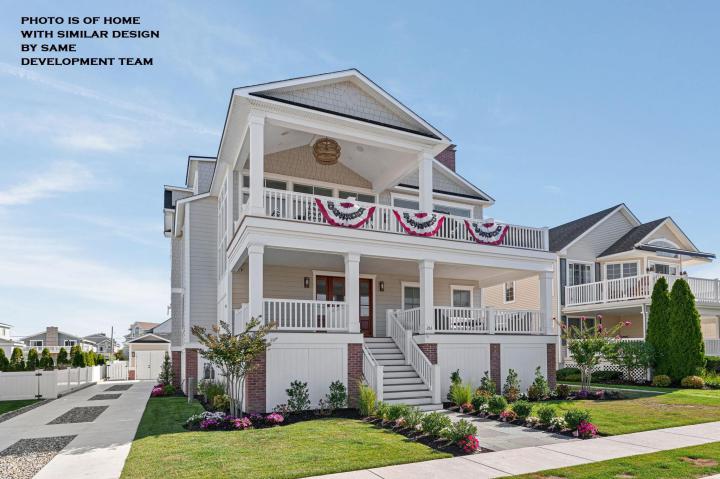For Sale
?
View other homes in Avalon, Ordered by Price
X
Asking Price - $5,295,000
Days on Market - 39
273 52nd Street
Avalon, NJ 08202
Featured Agent
EveryHome Agent
Asking Price
$5,295,000
Days on Market
39
Bedrooms
6
Full Baths
5
Partial Baths
2
Water
Public
Sewer
Public
Heating
Gas
Cooling
Central Air
Hot Water
Gas
Additional Details Below

EveryHome Agent
Views: 30
Featured Agent
EveryHome Realtor
Description
Welcome to this stunning brand new custom Avalon Beach home. This architectural showpiece is a collaboration of the distinguished team of OSK Design Partners, and Coastal Modern Construction and offers a truly extraordinary coastal living experience. With 6 bedrooms, 5 full baths, 2 half baths, den with wet bar, and multiple patios and decks, this home provides plenty of space for family and friends to gather and create lasting memories. THIS HOME WILL BE FURNISHED AND MOVE IN READY PRIOR TO THE START OF THE 2024 SUMMER SEASON. As you step inside, you'll be greeted by a grand foyer featuring soaring ceilings and an abundance of natural light. The main level features a soaring 2-story open-concept living area that seamlessly connects the living room, dining room and gourmet kitchen. The chef-inspired kitchen is a culinary enthusiast's dream, with top-of-the-line appliances, Quartz countertops, custom cabinetry, gracious center island and walk-in pantry. Escape to the serene primary suite located on its own private level. This expan
Location
Listing Details
Summary
Architectural Type
•Two Story, Upside Down
Interior Features
Interior Features
•Bar, Cathedral Ceilings, Smoke/Fire Alarm, Walk in Closet, Tile Flooring
Appliances
•Range, Self-Clean Oven, Microwave Oven, Refrigerator, Washer, Dryer, Dishwasher, Smoke/Fire Detector
Rooms List
•Living Room, Dining Room, Kitchen, Pantry, Laundry/Utility Room
Exterior Features
Lot Features
•Patio, Deck, Fenced Yard, Cable TV, Sidewalks, Outside Shower, In Ground Pool
Utilities
Cooling
•Central Air Condition, Multi Zoned
Heating
•Gas Natural, Multi-Zoned
Miscellaneous
Listing Courtesy: Stephan Frame of DILLER FISHER REALTORS

0%

<1%

<2%

<2.5%

<3%

>=3%

0%

<1%

<2%

<2.5%

<3%

>=3%
Notes
Page: © 2024 EveryHome, Realtors, All Rights Reserved.
 The data relating to real estate for sale on this website comes in part from the Internet Data Exchange Program of Cape May MLS. Real estate listings held by brokerage firms other than EveryHome Realty Inc. are marked with the Internet Data Exchange logo and information about them inclues the name of the listing brokers. Some properties listed with the participating brokers do not appear on this website at the request of the seller. Listings of brokers that do not participate in Internet Data Exchange do not appear on this website. All infromation deemed reliable but not guaranteed. Last date updated: Apr/30/2024. Source: Cape May Multiple Listing Service, Inc. 2024 Cape May Multiple Listing Service, Inc. All Rights Reserved
The data relating to real estate for sale on this website comes in part from the Internet Data Exchange Program of Cape May MLS. Real estate listings held by brokerage firms other than EveryHome Realty Inc. are marked with the Internet Data Exchange logo and information about them inclues the name of the listing brokers. Some properties listed with the participating brokers do not appear on this website at the request of the seller. Listings of brokers that do not participate in Internet Data Exchange do not appear on this website. All infromation deemed reliable but not guaranteed. Last date updated: Apr/30/2024. Source: Cape May Multiple Listing Service, Inc. 2024 Cape May Multiple Listing Service, Inc. All Rights Reserved
Presentation: © 2024 EveryHome, Realtors, All Rights Reserved. EveryHome is licensed by the New Jersey Real Estate Commission - License 0901599
Real estate listings held by brokerage firms other than EveryHome are marked with the IDX icon and detailed information about each listing includes the name of the listing broker.
The information provided by this website is for the personal, non-commercial use of consumers and may not be used for any purpose other than to identify prospective properties consumers may be interested in purchasing.
Some properties which appear for sale on this website may no longer be available because they are under contract, have sold or are no longer being offered for sale.
Some real estate firms do not participate in IDX and their listings do not appear on this website. Some properties listed with participating firms do not appear on this website at the request of the seller. For information on those properties withheld from the internet, please call 215-699-5555








 0%
0%  <1%
<1%  <2%
<2%  <2.5%
<2.5%  >=3%
>=3% The data relating to real estate for sale on this website comes in part from the Internet Data Exchange Program of Cape May MLS. Real estate listings held by brokerage firms other than EveryHome Realty Inc. are marked with the Internet Data Exchange logo and information about them inclues the name of the listing brokers. Some properties listed with the participating brokers do not appear on this website at the request of the seller. Listings of brokers that do not participate in Internet Data Exchange do not appear on this website. All infromation deemed reliable but not guaranteed. Last date updated: Apr/30/2024. Source: Cape May Multiple Listing Service, Inc. 2024 Cape May Multiple Listing Service, Inc. All Rights Reserved
The data relating to real estate for sale on this website comes in part from the Internet Data Exchange Program of Cape May MLS. Real estate listings held by brokerage firms other than EveryHome Realty Inc. are marked with the Internet Data Exchange logo and information about them inclues the name of the listing brokers. Some properties listed with the participating brokers do not appear on this website at the request of the seller. Listings of brokers that do not participate in Internet Data Exchange do not appear on this website. All infromation deemed reliable but not guaranteed. Last date updated: Apr/30/2024. Source: Cape May Multiple Listing Service, Inc. 2024 Cape May Multiple Listing Service, Inc. All Rights Reserved