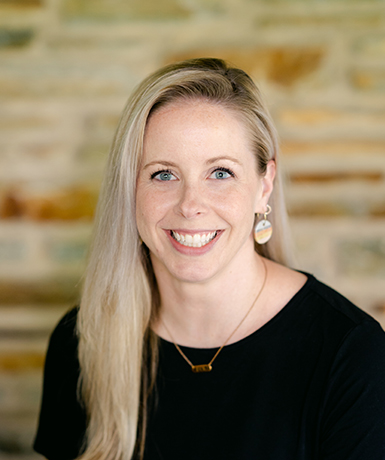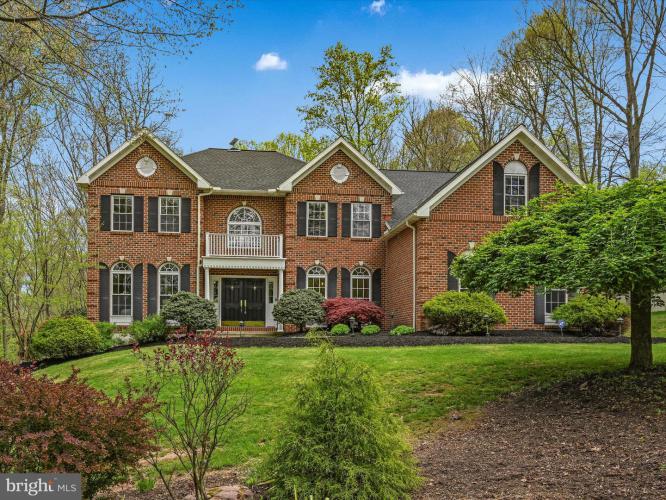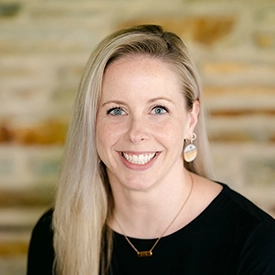For Sale
?
View other homes in Robeson Township, Ordered by Price
X
Asking Price - $669,900
Days on Market - 12
272 Overlook Road
Quaker Hill Estate
Morgantown, PA 19543
Featured Agent
EveryHome Agent
Asking Price
$669,900
Days on Market
12
Bedrooms
4
Full Baths
3
Partial Baths
1
Acres
2.00
Interior SqFt
5,745
Age
26
Heating
Oil
Fireplaces
1
Cooling
Central A/C
Sewer
Private
Garages
3
Taxes (2022)
10,735
Additional Details Below

EveryHome Agent
Views: 91
Featured Agent
EveryHome Realtor
Description
Welcome to this majestic home! This spacious 3,864 square feet home boasts four bedrooms and three and a half bathrooms, nestled on a sprawling 2-acre lot within the popular Quaker Hill Estates community. A grand covered front porch adorned with a balcony and double doors welcomes you into the very spacious and beautiful two-story foyer, featuring newly installed engeneered hardwood floors, and a graceful split staircase leading to the upper level The expansive formal living room, adorned with crown molding, tray ceiling and transom windows, is perfect for all your formal gatherings with friends and family. Hosting elegant dinners is a delight in the formal dining room, with beautiful floor-to-ceiling transom windows and a tray ceiling adding a touch of elegance to your dining experience. Perfect for culinary adventures, the expansive eat-in kitchen showcases upgraded granite countertops and backsplash, solid wood cabinets, a central island with a cooktop and seating area, ample storage space, a convenient double oven, and a well-appointed pantry. The breakfast area offers an inviting spot for leisurely mornings, with easy access to the spacious deck where you can bask in the beauty of nature. Designed with entertainment in mind, the family room adjacent to the kitchen boasts a striking stone floor-to-ceiling wood-burning fireplace with a wooden mantle, a Vaulted Ceiling with recessed lighting, and abundant natural light flooding the space. Flowing seamlessly from the family and living rooms is a versatile playroom or potential office space. For added convenience, the laundry room is equipped with everything you need for your laundry tasks, including storage cabinets and a laundry sink. The door leading from the laundry room to the outside provides easy access to the backyard for outdoor activities and yard work, ensuring both practicality and enjoyment. On the same floor there's convenient powder room and a second set of stairs leading to upstairs. As you ascend to the second floor you'll discover the expansive primary suite, complete with a cozy sitting area perfect for an additional office or workout space, an impressive oversized walk-in closet, and a beautiful, generously sized En-Suite bathroom featuring a tiled corner jet tub, a separate stall shower with luxurious rain shower head, his-and-her vanities, newly installed bidet and Vaulted Ceiling. Furthermore, a second bedroom with its own bathroom and large closet awaits. Linked to a functional Jack-n-Jill bath, two additional bedrooms guarantee comfort and convenience for everyone. Venture downstairs to the unfinished basement, a blank canvas awaiting your imagination. Create the ultimate entertainment space, a home gym, or whatever your heart desires. Other highlights of this remarkable property include an oversized 3-car attached garage generously accommodating all your storage and parking requirements, complemented by ample driveway space for additional vehicles. Don't miss the chance to make this exceptional home your own!
Room sizes
Living Room
x Main Level
Dining Room
x Main Level
Kitchen
x Main Level
Family Room
x Main Level
Sitting Room
13 x 17 Upper Level
Primary Bath
x Upper Level
Master Bed
x Upper Level
Bedroom 2
x Upper Level
Bedroom 3
x Upper Level
Bedroom 4
x Upper Level
Rec Room
x Main Level
Full Bath
x Upper Level
Location
Driving Directions
Route 10 to Buck Hollow Rd to Overlook Rd to property on left
Listing Details
Summary
Architectural Type
•Colonial, Contemporary, Transitional
Garage(s)
•Garage - Side Entry, Garage Door Opener, Inside Access
Parking
•Paved Parking, Attached Garage, Driveway, Off Street
Interior Features
Flooring
•Carpet, Wood, Engineered Wood, Ceramic Tile, Hardwood
Basement
•Full, Unfinished, Concrete Perimeter, Permanent
Fireplace(s)
•Mantel(s), Stone, Wood
Interior Features
•Additional Stairway, Breakfast Area, Carpet, Chair Railings, Crown Moldings, Double/Dual Staircase, Family Room Off Kitchen, Kitchen - Eat-In, Kitchen - Gourmet, Kitchen - Island, Primary Bath(s), Recessed Lighting, Stall Shower, Tub Shower, Upgraded Countertops, Wainscotting, Walk-in Closet(s), WhirlPool/HotTub, Wood Floors, Attic, Combination Kitchen/Dining, Floor Plan - Open, Formal/Separate Dining Room, Pantry, Soaking Tub, Stove - Wood, Laundry: Main Floor
Appliances
•Built-In Range, Oven - Self Cleaning, Dishwasher, Oven - Wall, Oven - Double, Water Heater, Cooktop
Rooms List
•Living Room, Dining Room, Primary Bedroom, Sitting Room, Bedroom 2, Bedroom 3, Bedroom 4, Kitchen, Family Room, Breakfast Room, Recreation Room, Primary Bathroom, Full Bath
Exterior Features
Roofing
•Pitched, Shingle
Lot Features
•Backs to Trees, Landscaping, Private, Rear Yard, Secluded, Trees/Wooded
Exterior Features
•Frame, Brick, Stick Built, Vinyl Siding
Utilities
Cooling
•Central A/C, Electric
Additional Utilities
•Cable TV, Phone, Electric: 200+ Amp Service
Miscellaneous
Lattitude : 40.217896
Longitude : -75.884605
MLS# : PABK2042170
Views : 91
Listing Courtesy: Tatyana Yurchenko of Reznik Real Estate

0%

<1%

<2%

<2.5%

<3%

>=3%

0%

<1%

<2%

<2.5%

<3%

>=3%
Notes
Page: © 2024 EveryHome, Realtors, All Rights Reserved.
The data relating to real estate for sale on this website appears in part through the BRIGHT Internet Data Exchange program, a voluntary cooperative exchange of property listing data between licensed real estate brokerage firms, and is provided by BRIGHT through a licensing agreement. Listing information is from various brokers who participate in the Bright MLS IDX program and not all listings may be visible on the site. The property information being provided on or through the website is for the personal, non-commercial use of consumers and such information may not be used for any purpose other than to identify prospective properties consumers may be interested in purchasing. Some properties which appear for sale on the website may no longer be available because they are for instance, under contract, sold or are no longer being offered for sale. Property information displayed is deemed reliable but is not guaranteed. Copyright 2024 Bright MLS, Inc.
Presentation: © 2024 EveryHome, Realtors, All Rights Reserved. EveryHome is licensed by the Pennsylvania Real Estate Commission - License RB066839
Real estate listings held by brokerage firms other than EveryHome are marked with the IDX icon and detailed information about each listing includes the name of the listing broker.
The information provided by this website is for the personal, non-commercial use of consumers and may not be used for any purpose other than to identify prospective properties consumers may be interested in purchasing.
Some properties which appear for sale on this website may no longer be available because they are under contract, have sold or are no longer being offered for sale.
Some real estate firms do not participate in IDX and their listings do not appear on this website. Some properties listed with participating firms do not appear on this website at the request of the seller. For information on those properties withheld from the internet, please call 215-699-5555








 0%
0%  <1%
<1%  <2%
<2%  <3%
<3%  >=3%
>=3%