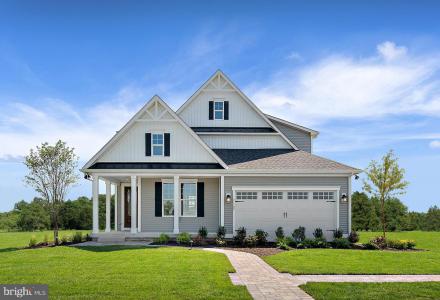No Longer Available
Asking Price - $563,990
Days on Market - 324
No Longer Available
27038 Fieldfare Road 9
Tanager Woods
Lewes, DE 19958
Featured Agent
EveryHome Realtor
Asking Price
$563,990
Days on Market
324
No Longer Available
Bedrooms
3
Full Baths
3
Acres
0.21
Interior Sq Ft
2,438
Heating
Natural Gas
Cooling
Central A/C
Water
Public
Sewer
Public
Garages
2
Association
250 Monthly
Taxes (Est.) *
0
Additional Details Below

EveryHome Realtor
Views: 79
Featured Agent
EveryHome Realtor
Description
Welcome home to NV Homes at Tanager Woods, the only new home community in Lewes, DE with year round amenities and luxury finishes included, in a quaint setting. The Clarkson single-family home offers a new level of luxury. Enter the foyer to find a bedroom and bath tucked away for privacy. The gourmet kitchen is wide open to the dramatic great room, an ideal space for gatherings. Add a covered porch and fireplace for outdoor elegance. Past the 2-car garage, your luxurious owner’s suite comes with a standard tray ceiling, ample closet and sink space and dual walk-in closets. Upstairs, another bedroom and bath open to a desirable loft. Basements are available in Tanager Woods. Finish the basement for the ultimate entertaining space! Tanager Woods is situated in the heart of Lewes and all homes come with the most included luxury features of any other new community in the area! This single-family home community is tucked away, but close enough that a short drive will take you to some of your favorite spots. Living at Tanager Woods, you'll be just minutes from downtown Lewes, Rehoboth beach boardwalk, Dewey Beach and so much more! Plus, you'll enjoy proximity to Route 24, so close to grocery stores, pharmacies and anything else you might need. Life at Tanager Woods means not only relaxing into the beach lifestyle, but also socializing with your neighbors at our planned amenities, which will include pickleball courts, community center with bar, billiards room, resort-style pool, and fitness center.
Room sizes
Kitchen
22 x 17 Main Level
Great Room
18 x 17 Main Level
Loft
15 x 12 Upper Level
Primary Bath
x Main Level
Foyer
x Main Level
Bathroom 1
x Main Level
Master Bed
15 x 16 Main Level
Bedroom 2
13 x 13 Upper Level
Bedroom 3
11 x 11 Main Level
Laundry
x Main Level
Bathroom 2
x Upper Level
Location
Driving Directions
From Route 1 North Turn Right onto Rt. 9, Turn Left onto Belltown Rd and go for 213 feet, Turn Right onto Beaver Dam Rd. (SR-23) and proceed for 2.8 miles. Turn Left onto Kensdale Rd. Go for .8 mile. Turn right onto Robinsonville Rd. and proceed for .4 mi
Listing Details
Summary
Architectural Type
•Coastal
Garage(s)
•Garage - Front Entry, Garage D
Parking
•Concrete Driveway, Attached Ga
Interior Features
Rooms List
•Primary Bedroom, Bedroom 2, Bedroom 3, Kitchen, Foyer, Great
HOA/Condo Information
HOA Fee Includes
•Lawn Maintenance, Trash, Snow Removal, Pool(s), Health Club,
Community Features
•Bar/Lounge, Billiard
Utilities
Cooling
•Central A/C, Electric
Heating
•Forced Air, Natural Gas
Hot Water
•Natural Gas, Ta
Miscellaneous
Lattitude : 38.704029
Longitude : -75.193596
MLS# : DESU2047370
Views : 79
Listing Courtesy: Tineshia Johnson of NVR Services, Inc.

0%

<1%

<2%

<2.5%

<3%

>=3%

0%

<1%

<2%

<2.5%

<3%

>=3%
Notes
Page: © 2024 EveryHome, Realtors, All Rights Reserved.
The data relating to real estate for sale on this website appears in part through the BRIGHT Internet Data Exchange program, a voluntary cooperative exchange of property listing data between licensed real estate brokerage firms, and is provided by BRIGHT through a licensing agreement. Listing information is from various brokers who participate in the Bright MLS IDX program and not all listings may be visible on the site. The property information being provided on or through the website is for the personal, non-commercial use of consumers and such information may not be used for any purpose other than to identify prospective properties consumers may be interested in purchasing. Some properties which appear for sale on the website may no longer be available because they are for instance, under contract, sold or are no longer being offered for sale. Property information displayed is deemed reliable but is not guaranteed. Copyright 2024 Bright MLS, Inc.
Presentation: © 2024 EveryHome, Realtors, All Rights Reserved. EveryHome is licensed by the Delaware Real Estate Commission - License RB-0020479
Real estate listings held by brokerage firms other than EveryHome are marked with the IDX icon and detailed information about each listing includes the name of the listing broker.
The information provided by this website is for the personal, non-commercial use of consumers and may not be used for any purpose other than to identify prospective properties consumers may be interested in purchasing.
Some properties which appear for sale on this website may no longer be available because they are under contract, have sold or are no longer being offered for sale.
Some real estate firms do not participate in IDX and their listings do not appear on this website. Some properties listed with participating firms do not appear on this website at the request of the seller. For information on those properties withheld from the internet, please call 215-699-5555
(*) Neither the assessment nor the real estate tax amount was provided with this listing. EveryHome has provided this estimate.








 <1%
<1%  <2%
<2%  <2.5%
<2.5%  <3%
<3%  >=3%
>=3%