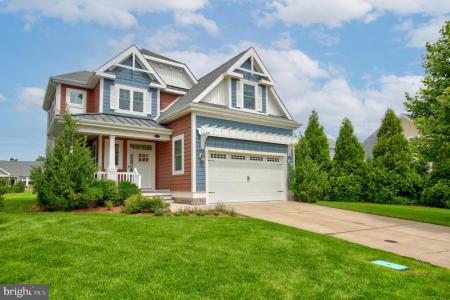Description
No need to wait to build, ready now for your enjoyment! You cannot build this model with all the thoughtful upgrades or choose such a wonderful lot and location, walk to all the fabulous Peninsula Amenities, at this amazing value also a great Investment opportunity Welcome to 27030 Firefly Boulevard in the highly sought after community of The Peninsula on the Indian River Bay, where luxury and elegance converge in this coastal five-bedroom home. Step inside to a bright foyer and wide-open spaces! Design elements include the timeless beauty of Danner 3” red oak hardwood flooring which flows gracefully throughout the entire home, a fresh white color palette, precise wainscoting, plantation shutters, and double stacked windows giving way to lush nature views. The gourmet kitchen is highlighted by exquisite Italian ceramic wall tiles and cabinet knobs, each one a small piece of art. The layout features sleek granite countertops, warm wood toned display cabinets with under- cabinet lighting, a planning station with built-ins for wine storage, and high-end appliances including a suite of GE stainless steel products encompassing a five-burner gas cooktop, double wall ovens, a built-in microwave, and a French door refrigerator. The open floor plan flows seamlessly to a dining area and a beautiful two-story living room complete with expansive windows and an atrium door leading to a lovely, screened porch with tranquil pond views. The adjacent paver patio is adorned with a white Pergola and framed by attractive raised retaining walls for gardening, the perfect spot in which to host a summer BBQ and entertain guests. The luxury continues into the main level primary bedroom with a trayed ceiling, two walk-in closets, a spa-like bath with a granite dual sink vanity, walk-in shower with natural stone tiled walls, bench seating and a Moen handheld shower head, and a private water closet. The main level is completed by a guest powder room and a custom laundry room which has been thoughtfully upgraded with front loading GE Energy Star clothes washer and dryer on raised pedestals, storage cabinets and a utility sink. Travel upstairs via a turned staircase where you will find additional sleeping quarters that have been designed to meet various needs. There is a loft area that is the hub for three additional bedrooms, one with a private En-Suite bath. The fifth bedroom offers versatility, doubling as a home office space with a custom built-in double workstation with granite top, shelving, draws, lighting, wall safe and exceptional storage in a custom walk-in closet. This home is equipped with a Generac Generator with a powerful 22KW capacity, ensuring comfort and convenience even during a power outage. Additional upgrades include 4’ garage extensions, built-in Butler’s pantry, extension for courtyard and screened porch, and downspout extender. As a resident you will enjoy world-class amenities such as gated security, clubhouse, Jack Nicklaus golf course, driving range, fitness center with indoor, outdoor and wave pools, hot tubs, sauna, spa room, tennis, pickle-ball, dog park, community garden, nature center, bay beach, fishing pier and miles of walking trails. Come home to comfort, luxury and resort living at its finest. This magnificent property is just a few minutes walk to all these fabulous amenities in a very special Community that is a must to see and experience!








 0%
0%  <1%
<1%  <2%
<2%  <2.5%
<2.5%  >=3%
>=3%