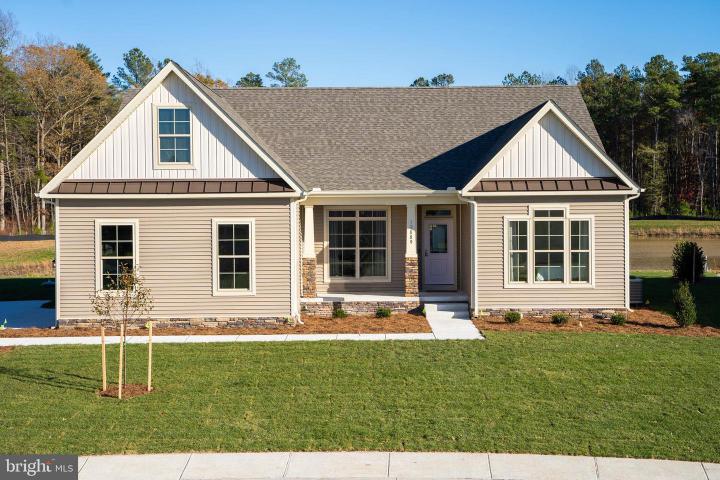No Longer Available
Asking Price - $629,881
Days on Market - 193
No Longer Available
27022 Whistling Duck Way
Milton, DE 19968
Featured Agent
EveryHome Agent
Asking Price
$629,881
Days on Market
193
No Longer Available
Bedrooms
4
Full Baths
3
Partial Baths
0
Acres
0.50
Interior SqFt
2,813
Heating
Electric
Fireplaces
1
Cooling
N/A
Sewer
Private
Garages
3
Taxes (2023)
98
Association
140 Monthly
Cap Fee
1,500
Additional Details Below

EveryHome Agent
Views: 237
Featured Agent
EveryHome Realtor
Description
QUICK DELIVERY! Now under construction is a beautiful Juliet floor plan home offering a spacious layout with 4 bedrooms, 3 bathrooms, a formal study, and a large unfinished storage space on the 2nd level. This new home community features 87 homes conveniently located off Coastal Highway with a short drive to historic Milton! The Juliet floor plan provides one level living with an open concept, a first floor primary bedroom suite, three bedrooms on the main level PLUS study, and a stunning gourmet kitchen with a morning room addition. Additional upgrades to this home included in this pricing is a 3 car garage, concrete patio, upgraded flooring, quartz countertops in the kitchen, an upgraded primary bathroom, and a 2nd level with the 4th bedroom option. A few unmatched standard features offered by local builder, Capstone Homes, will include 2 x 6 stick built construction, tankless hot water heater, 16 Seer HVAC system, Manabloc plumbing, upgraded Waypoint cabinets, GE appliances, tile in the primary bathroom, CertainTeed siding, and so much more. Each home site will have well and septic. There are several other upgrades in this home that are not listed plus great closing and structural incentives. Expected completion date is June 2024. Pictures are of similar home and include upgrades. Not pictured is the 2nd level bedroom, bathroom, and large unfinished bonus room.
Location
Driving Directions
From RT 1 turn onto REYNOLDS RD, community is on the LEFT.
Listing Details
Summary
Architectural Type
•Craftsman, Traditional
Garage(s)
•Garage - Side Entry
Interior Features
Interior Features
•Entry Level Bedroom, Floor Plan - Open, Pantry, Walk-in Closet(s), Laundry: Main Floor
Appliances
•Oven/Range - Electric, Refrigerator, Washer/Dryer Hookups Only, Microwave, Dishwasher
Exterior Features
Exterior Features
•Vinyl Siding
HOA/Condo Information
Community Features
•Pool - Outdoor
Utilities
Cooling
•Heat Pump(s), Electric
Heating
•Heat Pump(s), Electric
Hot Water
•Propane, Instant Hot Water
Property History
Jan 24, 2024
Price Decrease
$633,381 to $629,881 (-0.55%)
Miscellaneous
Lattitude : 38.813797
Longitude : -75.300349
MLS# : DESU2054418
Views : 237
Listing Courtesy: Jaime Hurlock of Long & Foster Real Estate, Inc.

0%

<1%

<2%

<2.5%

<3%

>=3%

0%

<1%

<2%

<2.5%

<3%

>=3%
Notes
Page: © 2024 EveryHome, Realtors, All Rights Reserved.
The data relating to real estate for sale on this website appears in part through the BRIGHT Internet Data Exchange program, a voluntary cooperative exchange of property listing data between licensed real estate brokerage firms, and is provided by BRIGHT through a licensing agreement. Listing information is from various brokers who participate in the Bright MLS IDX program and not all listings may be visible on the site. The property information being provided on or through the website is for the personal, non-commercial use of consumers and such information may not be used for any purpose other than to identify prospective properties consumers may be interested in purchasing. Some properties which appear for sale on the website may no longer be available because they are for instance, under contract, sold or are no longer being offered for sale. Property information displayed is deemed reliable but is not guaranteed. Copyright 2024 Bright MLS, Inc.
Presentation: © 2024 EveryHome, Realtors, All Rights Reserved. EveryHome is licensed by the Delaware Real Estate Commission - License RB-0020479
Real estate listings held by brokerage firms other than EveryHome are marked with the IDX icon and detailed information about each listing includes the name of the listing broker.
The information provided by this website is for the personal, non-commercial use of consumers and may not be used for any purpose other than to identify prospective properties consumers may be interested in purchasing.
Some properties which appear for sale on this website may no longer be available because they are under contract, have sold or are no longer being offered for sale.
Some real estate firms do not participate in IDX and their listings do not appear on this website. Some properties listed with participating firms do not appear on this website at the request of the seller. For information on those properties withheld from the internet, please call 215-699-5555








 0%
0%  <1%
<1%  <2%
<2%  <3%
<3%  >=3%
>=3%