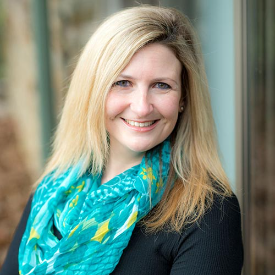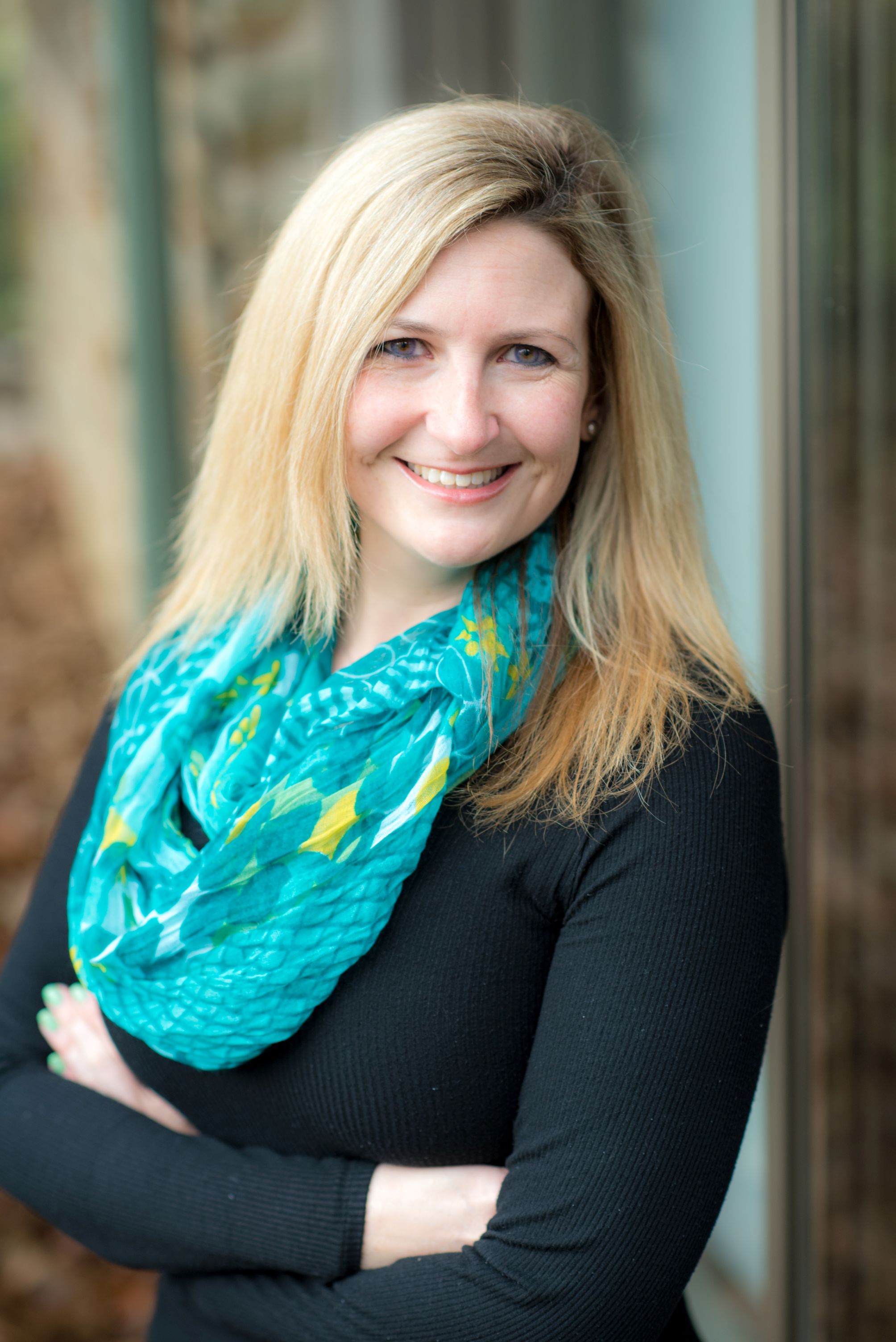Description
Welcome to this beautiful Barndominium home, a private oasis and rural retreat with an electric automated gated entrance, large covered front porch area, fully fenced yard, Pole Barn 44x55, hot tub, patio, Horse/Livestock Barn with gated pasture. Buyers must be pre-approved or show proof of funds for cash offer prior to touring. Functional Audio/Visual surveillance operational on property. This stunning 4 Bedroom, 3 Full Bath home offers an open floor plan, with a bedroom and full bath on the main floor, custom farmhouse design, plantation shutters throughout and barn doors. Recently painted neutral color with white trim. Enter the Foyer onto the brick floor which is a center hall entrance between the home and garage; and hosts a storage room. Some special quality features include: 9' ceilings, Luxury Vinyl Plank flooring, Recessing Lighting, Custom Selected Light Fixtures, Molding, Electric Fireplace with light and sound features along a shiplap wall, Grand Kitchen and more. The Gourmet Kitchen includes large island, with bar stool seating, Quartz Countertops, custom backsplash, white cabinets with black hardware, some glass front cabinets, under cabinet lighting, chandelier pendant lighting, large farmhouse sink, recessed lighting, high-end appliances, cooktop with exhaust hood, double oven, built in microwave, large Walk-in Pantry, under cabinet beverage cooler. The Dining Area is Centralized between the Kitchen and Family Room, which each have their own chandelier. Adjacent to the Dining, traverse thru the French Doors into the Screened Porch, concrete flooring, siding walls with recessed lights and ceiling fan, a great place to relax and watch TV on the wall mounted TV, (speakers also mounted) and have direct access to the back patio to the Covered Grilling Area with counter, bar stool seating, electric and ceiling fan surrounded by a large concrete patio and privacy area with Hot Tub and a wood privacy wall. Hot Tub is approx 1.5yrs of age. The exterior lights in Screened Porch can adjust colors (Amazon). The main floor also hosts a bedroom and full bathroom, closets, and large Laundry/Storage Room with custom farm-style bucket sink, white cabinets and quartz counter and laundry chute. The upper quarters host the primary bedroom with private full bath (tiled shower) and 3 other bedrooms and a hall bathroom. *OTHER IMPORTANT DETAILS: 3 Electric Panels (Two 200-amp; One 50-amp); Reni Tankless Hot Water Heater; 3-Ton 16.75 Seer Heat Pump. *GARAGE: 50x44 with 3-Garage Doors (door size 14x12) concrete floor, lots of lighting, stairs to an open loft room, a storage room behind the stairs, interior metal canopy area used as an entertainment area, shelving included, perfect for Auto, Boat, RV's, Trailers, and more. *BARN: 24x24 offers a 2-stall barn with Dutch Doors, Grooming Area, Storage/Utility Room, Sliding Barn Doors, and has Water and Electric surrounded by fencing and opens to a pasture. *EXTERIOR: Beautiful privacy with mature trees, landscaping rock, fenced along the property with multiple gates throughout various areas. *BACKYARD The backyard was recently renovated with millings for plans to add a Detached Pole Building to use for storage; if buyer prefers, seller is willing to have millings removed, dirt added and reseeded for grass prior to settlement. This really is a stunning home, quality built, quality features, a privacy paradise, and perfect for an animal lover retreat. LOCATION, LOCATION, LOCATION... a rural feel with close commute to shops, approx 2 miles from Hoopers Landing Golf Course, 1.5 miles from Seaford Swim Association, 4 miles from the Seaford public boat dock. Seaford is centrally located between Rehoboth Beach in Delaware and St. Michaels in Maryland. Standard Disclosure: Info regarding Taxes, Acres, Sqft provided by County Parcel Search and/or Previous Listing, or Appraisal. Buyer responsible to do own due diligence.








 0%
0%  <1%
<1%  <2%
<2%  <2.5%
<2.5%  >=3%
>=3%