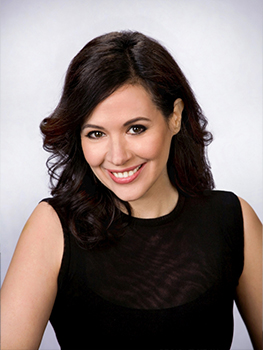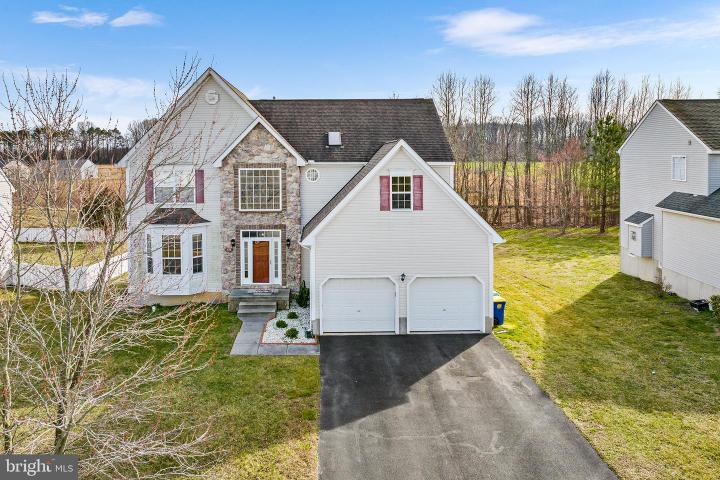No Longer Available
Asking Price - $390,000
Days on Market - 143
No Longer Available
270 Belfry Drive
Pinehurst Village
Felton, DE 19943
Featured Agent
EveryHome Agent
Asking Price
$390,000
Days on Market
143
No Longer Available
Bedrooms
4
Full Baths
2
Partial Baths
1
Acres
0.24
Interior SqFt
2,812
Age
18
Heating
Natural Gas
Fireplaces
1
Cooling
Central A/C
Water
Public
Sewer
Public
Garages
2
Taxes (2022)
1,336
Association
25 Monthly
Additional Details Below

EveryHome Agent
Views: 51
Featured Agent
EveryHome Realtor
Description
Don't miss this spacious & well-maintained four-bedroom home situated in desirable Pinehurst Village. As you enter, you're greeted by a grand two-story foyer and gleaming hardwood floors. The floorplan lends itself perfectly to entertaining, with both a Formal Living Room with a bay window, as well as a spacious Formal Dining Room with charming Wainscoting adjacent to the Eat-In Kitchen. The kitchen is fully-equipped with plenty of cabinet space, stainless steel appliances, plus a large dining area with skylights and large windows, bringing the natural light & wooded view inside. The cozy Family Room features a gas fireplace and access to the large rear deck. The upper floor offers four bedrooms and two full baths, including the sprawling Owner's Suite with an En-Suite full bathroom, an extra-large dressing room, plus a separate flexible space that would be perfect for a home office or exercise space. Completing this fantastic home is a full basement with a separate entrance. The home also offers separate A/C zones for the main floor and the upstairs. The desirable and welcoming community offers a lovely pond and a playground. This is the one! Schedule your showing today.
Location
Driving Directions
From US 13 or Rt 1, take Irish Hill Rd. to Fox Chase Rd, then left on Kings Mill Dr. Left on Stonebridge Dr., then right on Belfry to house on left.
Listing Details
Summary
Architectural Type
•Traditional
Garage(s)
•Garage - Front Entry
Interior Features
Basement
•Outside Entrance, Full, Partially Finished, Walkout Stairs, Concrete Perimeter
Fireplace(s)
•Gas/Propane
Interior Features
•Pantry, Laundry: Main Floor
Appliances
•Built-In Microwave, Built-In Range, Dishwasher, Disposal, Refrigerator, Stainless Steel Appliances
Rooms List
•Living Room, Dining Room, Primary Bedroom, Sitting Room, Bedroom 2, Bedroom 3, Bedroom 4, Kitchen, Family Room, Foyer, Breakfast Room, Laundry, Primary Bathroom, Full Bath, Half Bath
Exterior Features
Exterior Features
•Vinyl Siding, Stone
HOA/Condo Information
HOA Fee Includes
•Common Area Maintenance
Community Features
•Common Grounds, Tot Lots/Playground
Utilities
Cooling
•Central A/C, Electric
Heating
•Forced Air, Natural Gas
Property History
Mar 9, 2024
Active Under Contract
3/9/24
Active Under Contract
Mar 9, 2024
Active Under Contract
3/9/24
Active Under Contract
Mar 9, 2024
Active Under Contract
3/9/24
Active Under Contract
Mar 9, 2024
Active Under Contract
3/9/24
Active Under Contract
Miscellaneous
Lattitude : 39.051041
Longitude : -75.533577
MLS# : DEKT2026202
Views : 51
Listing Courtesy: Kelley Johnson of Redfin Corporation

0%

<1%

<2%

<2.5%

<3%

>=3%

0%

<1%

<2%

<2.5%

<3%

>=3%
Notes
Page: © 2024 EveryHome, Realtors, All Rights Reserved.
The data relating to real estate for sale on this website appears in part through the BRIGHT Internet Data Exchange program, a voluntary cooperative exchange of property listing data between licensed real estate brokerage firms, and is provided by BRIGHT through a licensing agreement. Listing information is from various brokers who participate in the Bright MLS IDX program and not all listings may be visible on the site. The property information being provided on or through the website is for the personal, non-commercial use of consumers and such information may not be used for any purpose other than to identify prospective properties consumers may be interested in purchasing. Some properties which appear for sale on the website may no longer be available because they are for instance, under contract, sold or are no longer being offered for sale. Property information displayed is deemed reliable but is not guaranteed. Copyright 2024 Bright MLS, Inc.
Presentation: © 2024 EveryHome, Realtors, All Rights Reserved. EveryHome is licensed by the Delaware Real Estate Commission - License RB-0020479
Real estate listings held by brokerage firms other than EveryHome are marked with the IDX icon and detailed information about each listing includes the name of the listing broker.
The information provided by this website is for the personal, non-commercial use of consumers and may not be used for any purpose other than to identify prospective properties consumers may be interested in purchasing.
Some properties which appear for sale on this website may no longer be available because they are under contract, have sold or are no longer being offered for sale.
Some real estate firms do not participate in IDX and their listings do not appear on this website. Some properties listed with participating firms do not appear on this website at the request of the seller. For information on those properties withheld from the internet, please call 215-699-5555








 0%
0%  <1%
<1%  <2%
<2%  <2.5%
<2.5%  >=3%
>=3%