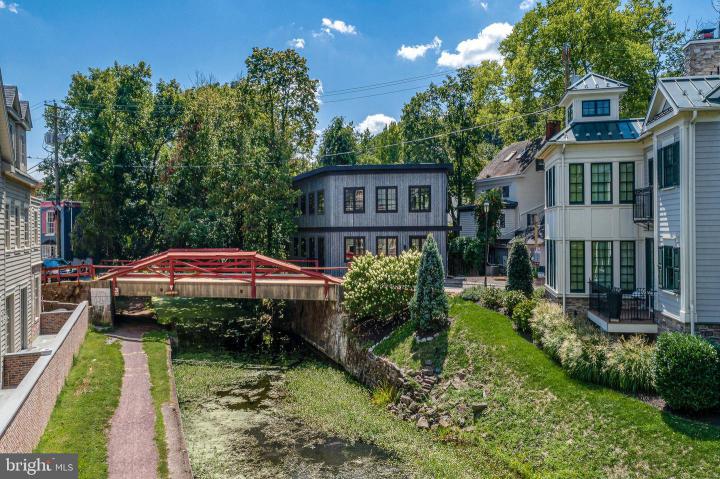Description
A rare opportunity invites you to own an architecturally brilliant home in the heart of New Hope, Pennsylvania. Perfectly situated on a charming canal street, this residence is naturally set apart from the lively Main Street by a tranquil canal. The signature red wooden bridge, one of New Hope’s most photographed landmarks, serves as your picturesque gateway to the town’s acclaimed restaurants, boutiques, and galleries. This newly constructed modern masterpiece showcases an inspired blend of European influence and contemporary design, drawing from Amsterdam and early modernist architecture. The interplay of light, space, and structure throughout its three levels creates a truly captivating living experience. Upon entering through the front entrance, a warm and inviting foyer welcomes you, with a striking staircase leading to the main living area. The open-concept design showcases gleaming hardwood floors and a refined sense of flow between each space. At the heart of the home is a beautifully designed wet bar with generous counter seating, perfect for entertaining. The living and dining areas exude modern sophistication, enhanced by expansive glass windows that fill the space with natural light. The sleek kitchen features black-grained European cabinetry, quartz countertops, a concealed pantry, and a substantial center island that anchors the room. Completing this level is an elegant billiard room with a custom built-in feature and a conveniently located powder room. On the second level, the full-floor owner’s suite offers the ultimate retreat with a spa-style bathroom, private terrace with a custom wet bar, office/study, laundry area, and a custom-upgraded closet system. Elegant window treatments, wallpaper accents, and designer lighting fixtures elevate each space with tailored sophistication. The lower level is equally impressive, featuring two additional bedroom suites each with its own full bath, a second laundry room, and a lounge area. Installed closets and upgraded storage systems enhance functionality and style. Every inch of the property has been thoughtfully curated, from the paver driveway and professionally landscaped grounds with lighting, to the artificial turf backyard overlooking the canal. Premium upgrades include a whole-house Generac generator, security and video system, triple sump pump system, whole-house carbon water filtration, an EV charger and a custom gutter system. Additional highlights include an elevator, three + private parking spaces, and direct canal access for a serene outdoor experience. With excellent proximity to both New York City and Philadelphia, you can enjoy New Hope’s vibrant lifestyle while living in your own private sanctuary. New Hope-Solebury School District is rated 10/10, and this address enjoys a premier in-town location surrounded by acclaimed dining such as Zoubi’s, Nektar, and Karla’s. Experience the best of luxury, design, and convenience, a home where every day feels like a holiday.











 0%
0%  <1%
<1%  <2%
<2%  <2.5%
<2.5%  <3%
<3%  >=3%
>=3%

