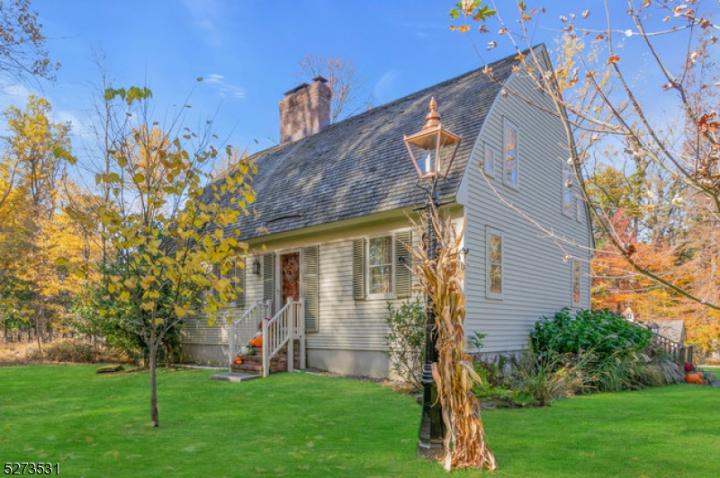For Sale
?
View other homes in Delaware Township, Ordered by Price
X
Asking Price - $859,000
Days on Market - 63
27 Sandy Ridge Road
Delaware , NJ 08559
Featured Agent
EveryHome Realtor
Asking Price
$859,000
Days on Market
63
Bedrooms
3
Full Baths
1
Partial Baths
1
Acres
5.31
Lot Dimensions
53120 Sqft
Age
35
Heating
Oil
Fireplaces
3
Cooling
Central Air
Water
Well
Sewer
Private
Garages
0
Basement
Full
Taxes (2023)
$10,398
Parking
1 Car
Additional Details Below

EveryHome Realtor
Views: 72
Featured Agent
EveryHome Realtor
Description
Charming 'bow-roof' style cape with 3 bedrooms and 1.1 baths. Ideally situated on 5+ quiet acres in Hunterdon County's Delaware Township - known for scenic open space farmland preservation, farm to table, vineyards and river towns. The traditional 'bow-roof' design is evocative of early 17th century Cape Cod/ Nantucket, Massachusetts villages and is thought to have been the inspiration of ships' carpenters who learned to fashion the roofs of their land-based dwellings after the curved hulls of ships. In addition to their aesthetic appeal, the curved roof design was practical for shedding water and heavy New England snow and also offered the advantage of higher ceilings on the upper floors. This recently constructed version was handcrafted in 1989 by Bow House Inc of Bolton MA, the manufacturer of truly unique architectural kits and has been carefully updated and maintained by its loving owner. Interior architectural details include 2 Rumson back-to-back all masonry brick fireplaces, 12" wide pine flooring throughout fastened with hand forged rose head nails, solid wood doors, 12 over 12 windows with antique glass, full basement with wood stove. Exterior details include copper rolled and seamed roof screened-in porch, large composite deck, and 2 new high quality storage sheds overlooking the landscaped yard. This property is private, turn-key and about 1 hour from both NYC and Philadelphia.
Room sizes
Living Room
16 x 11 1st Floor
Dining Room
13 x 11 1st Floor
Kitchen
13 x 13 1st Floor
Family Room
13 x 13 1st Floor
Other Room 1
15 x 6 2nd Floor
BedRoom 1
13 x 13 2nd Floor
BedRoom 2
13 x 11 2nd Floor
BedRoom 3
11 x 10 2nd Floor
Location
Driving Directions
From Flemington: Rte 12 circle to Rte 523 S towards Stockton, left on Sandy Ridge Road, #27 Mailbox on left, follow driveway to house on left: Sign.
Listing Details
Summary
Architectural Type
•Cape Cod, Custom Home
Parking
•1 Car Width, Additional Parking, Blacktop, Driveway-Shared, Gravel
Interior Features
Basement
•Bilco-Style Door, Full, Unfinished, Utility Room, Walkout
Fireplace(s)
•Family Room, Living Room, Wood Burning, Wood Stove-Freestanding
Interior Features
•CODetect,Fire Extinguisher,Smoke Detector,Tub Shower,Window Treatment
Appliances
•Dishwasher, Dryer, Range/Oven-Electric, Refrigerator, Sump Pump, Washer, Water Filter
Rooms List
•Kitchen: Separate Dining Area
• 1st Floor Rooms: Dining Room, Vestibul, Kitchen, Laundry, Living Room, Mud Room, Powder Room, Screened
• 2nd Floor Rooms: 3 Bedrooms, Bath Main, Loft
• 3rd Floor Rooms: Attic
Exterior Features
Lot Features
•Flag Lot, Level Lot, Open Lot, Wooded Lot
Exterior Features
•Deck, Enclosed Porch(es), Outbuilding(s), Patio, Storage Shed, Clapboard, Wood
Utilities
Cooling
•1 Unit, Central Air
Heating
•1 Unit, Forced Hot Air, Oil Above Ground In House
Sewer
•Septic 3 Bedroom Town Verified
Additional Utilities
•All Underground, Electric
Miscellaneous
Lattitude : 40.42158
Longitude : -74.95807
MLS# : 3889462
Views : 72
Listing Courtesy: Marlene Orlandi (marlene.orlandi@cbrealty.com) of COLDWELL BANKER REALTY

0%

<1%

<2%

<2.5%

<3%

>=3%

0%

<1%

<2%

<2.5%

<3%

>=3%
Notes
Page: © 2024 EveryHome, Realtors, All Rights Reserved.
The data relating to real estate for sale on this website comes in part from the IDX Program of Garden State Multiple Listing Service, L.L.C. Real estate listings held by other brokerage firms are marked as IDX Listing. Information deemed reliable but not guaranteed. Copyright © 2024 Garden State Multiple Listing Service, L.L.C. All rights reserved. Notice: The dissemination of listings on this website does not constitute the consent required by N.J.A.C. 11:5.6.1 (n) for the advertisement of listings exclusively for sale by another broker. Any such consent must be obtained in writing from the listing broker.
Presentation: © 2024 EveryHome, Realtors, All Rights Reserved. EveryHome is licensed by the New Jersey Real Estate Commission - License 0901599
Real estate listings held by brokerage firms other than EveryHome are marked with the IDX icon and detailed information about each listing includes the name of the listing broker.
The information provided by this website is for the personal, non-commercial use of consumers and may not be used for any purpose other than to identify prospective properties consumers may be interested in purchasing.
Some properties which appear for sale on this website may no longer be available because they are under contract, have sold or are no longer being offered for sale.
Some real estate firms do not participate in IDX and their listings do not appear on this website. Some properties listed with participating firms do not appear on this website at the request of the seller. For information on those properties withheld from the internet, please call 215-699-5555








 <1%
<1%  <2%
<2%  <2.5%
<2.5%  <3%
<3%  >=3%
>=3%