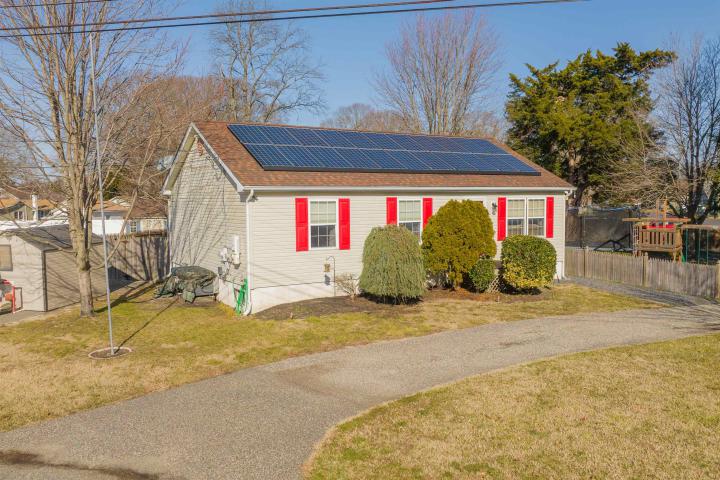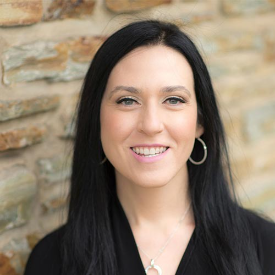No Longer Available
Asking Price - $419,400
Days on Market - 115
No Longer Available
27 Matthews Avenue
Villas, NJ 08251
Featured Agent
EveryHome Realtor
Asking Price
$419,400
Days on Market
115
No Longer Available
Bedrooms
4
Full Baths
2
Partial Baths
1
Age
28
Water
Public
Sewer
Public
Heating
Gas
Cooling
Central Air
Hot Water
Gas
Basement
Full
Parking
2 Car
Taxes (2022)
$3,653
Additional Details Below

EveryHome Realtor
Views: 173
Featured Agent
EveryHome Realtor
Description
Offering a fantastic value, in a wonderful corner location, with convenient circular paved driveway. This 4 bedroom, 2.5 bath single family home perfectly balances ample shared space with privacy. The comfortable living room flows into the dining area and generous kitchen. Rear slider leads to a large deck overlooking the partially wooded, and fenced, rear yard and pool. There is also a second entrance to the kitchen from the side deck. Hallway leads to a shared full bathroom, two bedrooms with large closets, and the master En-Suite. The stairs to the basement open into a magnificent recreation/family room complete with wired surround audio and large flat screen. Also, a fourth bedroom and half bath. Separate doorway leads to laundry room, workshop, and mechanicals. Bilco door allows for easy access from the rear yard. Attic and basement storage along with outdoor shed. All of this close to the spectacular sunsets over the Delaware Bay! Shopping and various outdoor parks and recreation areas are found nearby also. The exterior is deceiving
Location
Listing Details
Summary
Architectural Type
•Ranch
Location
•Corner, Mainland
Parking
•2 Car, Black Top Driveway
Interior Features
Basement
•Full, Finished, Outside Entrance, Inside Entrance
Appliances
•Range, Oven, Microwave Oven, Refrigerator, Washer, Dryer, Dishwasher, Smoke/Fire Detector, Stove Natural Gas
Rooms List
•Living Room, Kitchen, Recreation/Family, Dining Area, Laundry/Utility Room, Storage Attic, 1st Floor Primary Bedroom
Exterior Features
Lot Features
•Deck, Fenced Yard, Storage Building, Above Ground Pool
Utilities
Cooling
•Central Air Condition, Ceiling Fan
Heating
•Gas Natural, Baseboard
Miscellaneous
MLS# : 240107
Views : 173
Listing Courtesy: Scot Jones of WEICHERT REALTORS CITY TO SHORE - cm

0%

<1%

<2%

<2.5%

<3%

>=3%

0%

<1%

<2%

<2.5%

<3%

>=3%
Notes
Page: © 2024 EveryHome, Realtors, All Rights Reserved.
 The data relating to real estate for sale on this website comes in part from the Internet Data Exchange Program of Cape May MLS. Real estate listings held by brokerage firms other than EveryHome Realty Inc. are marked with the Internet Data Exchange logo and information about them inclues the name of the listing brokers. Some properties listed with the participating brokers do not appear on this website at the request of the seller. Listings of brokers that do not participate in Internet Data Exchange do not appear on this website. All infromation deemed reliable but not guaranteed. Last date updated: May/05/2024. Source: Cape May Multiple Listing Service, Inc. 2024 Cape May Multiple Listing Service, Inc. All Rights Reserved
The data relating to real estate for sale on this website comes in part from the Internet Data Exchange Program of Cape May MLS. Real estate listings held by brokerage firms other than EveryHome Realty Inc. are marked with the Internet Data Exchange logo and information about them inclues the name of the listing brokers. Some properties listed with the participating brokers do not appear on this website at the request of the seller. Listings of brokers that do not participate in Internet Data Exchange do not appear on this website. All infromation deemed reliable but not guaranteed. Last date updated: May/05/2024. Source: Cape May Multiple Listing Service, Inc. 2024 Cape May Multiple Listing Service, Inc. All Rights Reserved
Presentation: © 2024 EveryHome, Realtors, All Rights Reserved. EveryHome is licensed by the New Jersey Real Estate Commission - License 0901599
Real estate listings held by brokerage firms other than EveryHome are marked with the IDX icon and detailed information about each listing includes the name of the listing broker.
The information provided by this website is for the personal, non-commercial use of consumers and may not be used for any purpose other than to identify prospective properties consumers may be interested in purchasing.
Some properties which appear for sale on this website may no longer be available because they are under contract, have sold or are no longer being offered for sale.
Some real estate firms do not participate in IDX and their listings do not appear on this website. Some properties listed with participating firms do not appear on this website at the request of the seller. For information on those properties withheld from the internet, please call 215-699-5555








 0%
0%  <2%
<2%  <2.5%
<2.5%  <3%
<3%  >=3%
>=3% The data relating to real estate for sale on this website comes in part from the Internet Data Exchange Program of Cape May MLS. Real estate listings held by brokerage firms other than EveryHome Realty Inc. are marked with the Internet Data Exchange logo and information about them inclues the name of the listing brokers. Some properties listed with the participating brokers do not appear on this website at the request of the seller. Listings of brokers that do not participate in Internet Data Exchange do not appear on this website. All infromation deemed reliable but not guaranteed. Last date updated: May/05/2024. Source: Cape May Multiple Listing Service, Inc. 2024 Cape May Multiple Listing Service, Inc. All Rights Reserved
The data relating to real estate for sale on this website comes in part from the Internet Data Exchange Program of Cape May MLS. Real estate listings held by brokerage firms other than EveryHome Realty Inc. are marked with the Internet Data Exchange logo and information about them inclues the name of the listing brokers. Some properties listed with the participating brokers do not appear on this website at the request of the seller. Listings of brokers that do not participate in Internet Data Exchange do not appear on this website. All infromation deemed reliable but not guaranteed. Last date updated: May/05/2024. Source: Cape May Multiple Listing Service, Inc. 2024 Cape May Multiple Listing Service, Inc. All Rights Reserved