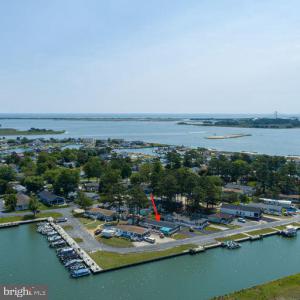No Longer Available
Asking Price - $199,000
Days on Market - 365
No Longer Available
26815 Blue Heron Way 18
Potnets Seaside
Long Neck, DE 19966
Featured Agent
EveryHome Agent
Asking Price
$199,000
Days on Market
365
No Longer Available
Bedrooms
3
Full Baths
2
Interior SqFt
1,608
Age
52
Heating
Electric
Cooling
Central A/C
Water
Public
Sewer
Public
Garages
0
Taxes (2023)
291
Lot Lease
$1,606 Monthly
Additional Details Below

EveryHome Agent
Views: 330
Featured Agent
EveryHome Realtor
Description
Endless views of Indian River Bay and conveniently located, this home is the perfect destination for those looking for a home at the Bay! Within the last 6 years this home has had quite a bit of upgrades - drywall throughout, new plumbing, new electrical work, mostly all windows have been replaced, a new hot water heater, and a 4 YEAR OLD ROOF! This home features an open layout living area with a large living room, dining area, eat-in kitchen, and a sitting area - with breathtaking views! Eat-in kitchen features updated stainless steel appliances, butcher block countertops, and tiled backsplash! Both bathrooms have been fully updated with new tiled showers, new vanities with hard surface counter tops, and toilets! All new insulated windows in the Florida room, with the gas heater, makes this the perfect space in the winter! LARGE side deck complete with a cover to beat the heat on those super sunny summer days or lounge around back on your patio with trees providing a nice shaded area! New 12'x14' shed complete with electric!! Well maintained landscaping around the home, adds the perfect touch of curb appeal! This home is a short trip away from the beach, recreation area, and Seaside Grill!
Location
Driving Directions
Enter Pot-Nets Seaside onto Landing Road. Turn right onto Yucca. Take left onto Sharks Tooth. Turn right onto Blue Heron Way.
Listing Details
Summary
Architectural Type
•Modular/Pre-Fabricated, Raised Ranch/Rambler
Parking
•Paved Driveway, Off Street, Driveway
Interior Features
Flooring
•Carpet, Vinyl, Laminate Plank
Basement
•Pillar/Post/Pier
Interior Features
•Kitchen - Eat-In, Combination Kitchen/Dining, Ceiling Fan(s), Window Treatments, Door Features: Insulated, Storm, Laundry: Has Laundry, Dryer In Unit, Washer In Unit
Appliances
•Dryer - Electric, Microwave, Oven/Range - Electric, Refrigerator, Water Heater
Rooms List
•Sun/Florida Room
Exterior Features
Roofing
•Shingle, Asphalt
Lot Features
•Landscaping
Exterior Features
•Outbuilding(s), Deck(s), Porch(es), Enclosed, Modular/Manufactured, Vinyl Siding
HOA/Condo Information
Community Features
•Community Center, Gated Community, Marina/Marina Club, Pier/Dock, Tot Lots/Playground, Swimming Pool, Security, Water/Lake Privileges, Bar/Lounge, Baseball Field, Basketball Courts, Common Grounds, Dog Park, Golf Course, Pool - Outdoor, Putting Green, Tennis Courts
Utilities
Cooling
•Central A/C, Electric
Heating
•Forced Air, Electric
Property History
Apr 7, 2024
Active Under Contract
4/7/24
Active Under Contract
Apr 7, 2024
Active Under Contract
4/7/24
Active Under Contract
Apr 7, 2024
Active Under Contract
4/7/24
Active Under Contract
Apr 7, 2024
Active Under Contract
4/7/24
Active Under Contract
Apr 7, 2024
Active Under Contract
4/7/24
Active Under Contract
Apr 7, 2024
Active Under Contract
4/7/24
Active Under Contract
Mar 14, 2024
Price Decrease
$204,995 to $199,000 (-2.92%)
Jan 22, 2024
Price Decrease
$214,995 to $204,995 (-4.65%)
Nov 14, 2023
Price Decrease
$229,000 to $214,995 (-6.12%)
Oct 8, 2023
Price Decrease
$235,990 to $229,000 (-2.96%)
Sep 7, 2023
Price Decrease
$249,000 to $235,990 (-5.22%)
Aug 21, 2023
Price Decrease
$254,999 to $249,000 (-2.35%)
Aug 8, 2023
Price Decrease
$264,995 to $254,999 (-3.77%)
Miscellaneous
Lattitude : 38.619910
Longitude : -75.103720
MLS# : DESU2045218
Views : 330
Listing Courtesy: DIANE LAFFERTY of BAYWOOD HOMES LLC

0%

<1%

<2%

<2.5%

<3%

>=3%

0%

<1%

<2%

<2.5%

<3%

>=3%
Notes
Page: © 2024 EveryHome, Realtors, All Rights Reserved.
The data relating to real estate for sale on this website appears in part through the BRIGHT Internet Data Exchange program, a voluntary cooperative exchange of property listing data between licensed real estate brokerage firms, and is provided by BRIGHT through a licensing agreement. Listing information is from various brokers who participate in the Bright MLS IDX program and not all listings may be visible on the site. The property information being provided on or through the website is for the personal, non-commercial use of consumers and such information may not be used for any purpose other than to identify prospective properties consumers may be interested in purchasing. Some properties which appear for sale on the website may no longer be available because they are for instance, under contract, sold or are no longer being offered for sale. Property information displayed is deemed reliable but is not guaranteed. Copyright 2024 Bright MLS, Inc.
Presentation: © 2024 EveryHome, Realtors, All Rights Reserved. EveryHome is licensed by the Delaware Real Estate Commission - License RB-0020479
Real estate listings held by brokerage firms other than EveryHome are marked with the IDX icon and detailed information about each listing includes the name of the listing broker.
The information provided by this website is for the personal, non-commercial use of consumers and may not be used for any purpose other than to identify prospective properties consumers may be interested in purchasing.
Some properties which appear for sale on this website may no longer be available because they are under contract, have sold or are no longer being offered for sale.
Some real estate firms do not participate in IDX and their listings do not appear on this website. Some properties listed with participating firms do not appear on this website at the request of the seller. For information on those properties withheld from the internet, please call 215-699-5555








 0%
0%  <1%
<1%  <2%
<2%  <3%
<3%  >=3%
>=3%