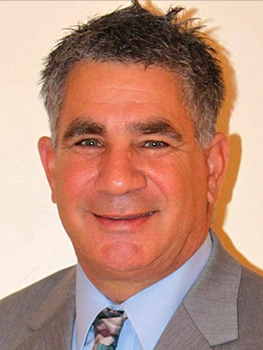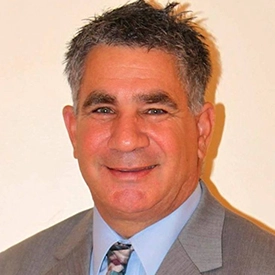For Sale
?
View other homes in Millsboro, Ordered by Price
X
Asking Price - $259,000
Days on Market - 296
26656 Castaway Circle 52344
Potnets Lakeside
Millsboro, DE 19966
Featured Agent
EveryHome Realtor
Asking Price
$259,000
Days on Market
296
Bedrooms
3
Full Baths
2
Acres
0.17
Interior SqFt
1,680
Age
19
Heating
Propane
Fireplaces
1
Cooling
Central A/C
Sewer
Public
Garages
0
Taxes (2022)
498
Lot Lease
$975 Monthly
Additional Details Below

EveryHome Realtor
Views: 101
Featured Agent
EveryHome Realtor
Description
Beautiful home available in lovely Pot-Nets Lakeside! This model is known as the Laurelwood, and has been a favorite floor plan since it was first designed. When you enter, you will be in the Living room with transom windows and Vaulted Ceilings, bringing in lots of daylight, fully drywalled and newer carpeting. The Country style Kitchen features tons of warm, oak cabinets, an Island, a wall of pantry cabinets, upgraded appliances, double Kitchen sink with window above and plenty of counter space. The adjoining Dining Area is open and also has a hutch style built in cabinet with glass doors on the overhead cabinets. A Double French Door leads into the gorgeous Family Room with corner Fireplace and a Sliding door to the Screened in Porch on the front. The two Guest Bedrooms and Full Guest Bath adjoin the Family Room, giving your guests their own end of the house, and afford the owners total privacy with a split floor plan layout. Beyond the Living Room is the Primary Owner's Suite with large Bedroom, Walk in Closet and En-Suite Luxury Bath with Sunken tub, Step in Shower, double marble type vanity and large Linen Cabinet. This 1680 square foot home is located on a large corner homesite in Pot-Nets Lakeside, a beautiful community with a large in ground swimming pool, walking trails around the Lake, huge Community Center, Bocce Ball court, Badminton Court and a Gazebo on the Lake! Enjoy all Pot-Nets amenities including beaches, pools, fishing, boating, golf cart paths, 24 hour safety patrol and tons of open space including dog parks in three Pot-Nets.
Room sizes
Living Room
x Main Level
Dining Room
x Main Level
Kitchen
x Main Level
Family Room
x Main Level
Primary Bath
x Main Level
Master Bed
x Main Level
Bedroom 2
x Main Level
Bedroom 3
x Main Level
Utility Room
x Main Level
Bathroom 2
x Main Level
Location
Driving Directions
East on Long Neck Rd., right turn into Pot-Nets Lakeside, left at first stop sign, turn left on Castaway Circle, house on right side, corner of Scenic Cove.
Listing Details
Summary
Architectural Type
•Modular/Pre-Fabricated
Parking
•Paved Driveway, Driveway
Interior Features
Fireplace(s)
•Corner, Fireplace - Glass Doors, Wood
Interior Features
•Carpet, Ceiling Fan(s), Combination Kitchen/Dining, Dining Area, Family Room Off Kitchen, Kitchen - Country, Primary Bath(s), Soaking Tub, Stall Shower, Tub Shower, Walk-in Closet(s), Window Treatments, Door Features: Six Panel, Laundry: Dryer In Unit, Washer In Unit
Appliances
•Built-In Microwave, Dishwasher, Dryer - Electric, Microwave, Oven/Range - Gas, Refrigerator, Washer, Water Heater
Rooms List
•Living Room, Dining Room, Primary Bedroom, Bedroom 2, Bedroom 3, Kitchen, Family Room, Utility Room, Bathroom 2, Primary Bathroom
Exterior Features
Roofing
•Architectural Shingle
Exterior Features
•Outbuilding(s), Porch(es), Screened, Vinyl Siding
Utilities
Cooling
•Central A/C, Electric
Heating
•Forced Air, Propane - Leased
Miscellaneous
Lattitude : 38.621946
Longitude : -75.176255
MLS# : DESU2049378
Views : 101
Listing Courtesy: Elizabeth Lindsey of Keller Williams Realty

0%

<1%

<2%

<2.5%

<3%

>=3%

0%

<1%

<2%

<2.5%

<3%

>=3%
Notes
Page: © 2024 EveryHome, Realtors, All Rights Reserved.
The data relating to real estate for sale on this website appears in part through the BRIGHT Internet Data Exchange program, a voluntary cooperative exchange of property listing data between licensed real estate brokerage firms, and is provided by BRIGHT through a licensing agreement. Listing information is from various brokers who participate in the Bright MLS IDX program and not all listings may be visible on the site. The property information being provided on or through the website is for the personal, non-commercial use of consumers and such information may not be used for any purpose other than to identify prospective properties consumers may be interested in purchasing. Some properties which appear for sale on the website may no longer be available because they are for instance, under contract, sold or are no longer being offered for sale. Property information displayed is deemed reliable but is not guaranteed. Copyright 2024 Bright MLS, Inc.
Presentation: © 2024 EveryHome, Realtors, All Rights Reserved. EveryHome is licensed by the Delaware Real Estate Commission - License RB-0020479
Real estate listings held by brokerage firms other than EveryHome are marked with the IDX icon and detailed information about each listing includes the name of the listing broker.
The information provided by this website is for the personal, non-commercial use of consumers and may not be used for any purpose other than to identify prospective properties consumers may be interested in purchasing.
Some properties which appear for sale on this website may no longer be available because they are under contract, have sold or are no longer being offered for sale.
Some real estate firms do not participate in IDX and their listings do not appear on this website. Some properties listed with participating firms do not appear on this website at the request of the seller. For information on those properties withheld from the internet, please call 215-699-5555








 0%
0%  <1%
<1%  <2%
<2%  <2.5%
<2.5%  <3%
<3%