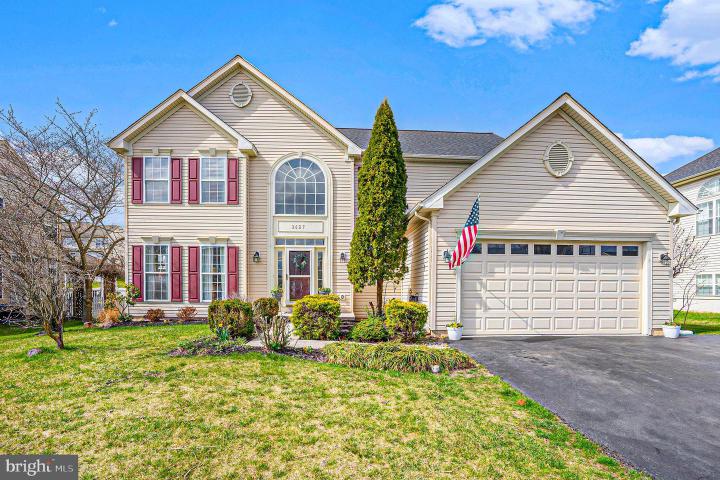Description
Step into your stunning new abode nestled within the BOYERTOWN SCHOOL DISTRICT, where every inch radiates with warmth and charm! Prepare to be enchanted by this captivating Colonial featuring 4 bedrooms, 2 full bathrooms, and 2 half baths. 1 YEAR HOME WARRANTY INCLUDED Opening the front door, you will immediately notice the stunning waterfall staircase, gleaming hard wood floors, and two story foyer. To your left you will fall in love with the formal living room with the bay window, and tons of natural light (can be a flexible room, make it a play room, study, whatever your heart desires). Connected to the living room is the dining room, creating an elegant flow perfect for entertaining guests. Then let's head on in the heart of the home – the kitchen. Picture yourself whipping up culinary delights amidst granite countertops and shiny stainless steel appliances. It's not just a kitchen, it's your personal chef's paradise, even includes an eat in area, pantry, pot rack and a desk! Cozy up in the inviting family room, where the ambiance of the gas fireplace blends seamlessly with the character of charming built-in shelves, creating the perfect spot for family gatherings and relaxation. Ready to take the fun outside? Step onto the sprawling deck overlooking your fenced-in yard – the perfect spot for epic BBQs and summer shindigs. The first floor also includes the laundry room, and one of the powder rooms. Make your way upstairs to the second floor where dreams take flight and restful nights await, promising the ultimate in cozy slumber and relaxation. The hallway is adorned in hardwood flooring, and 3 of the bedrooms have brand new carpeting. Check out the primary bedroom suite, complete with walk in closet, and updated bathroom. Immerse yourself in the stunning bathroom, boasting a luxurious soaking tub, contemporary mirrors, beautiful cabinetry, upgraded sink top, charming shiplap wall, and a newly remodeled tiled shower for the ultimate spa-like experience. With 3 more spacious bedrooms, there's plenty of space for everyone to spread out and unwind. And thanks to the new carpeting, every step feels like a cozy hug. Be sure to explore the finished basement, complete with an additional powder room, offering versatile space for exercise, movie nights, or any other activities you can imagine! BUT WAIT THERE IS MORE! Brand new roof, newer HVAC and central air mean you can kick back and relax without a worry in the world. The seller wants you to feel comfortable with your home purchase and is offering a 1 year HOME WARRANTY!! This isn't just a house – it's a haven. Don't let this dream slip away. Schedule your tour today and let the good times roll! OPEN HOUSE SUNDAY 4/7 1-3








 0%
0%  <1%
<1%  <2%
<2%  <2.5%
<2.5%  >=3%
>=3%