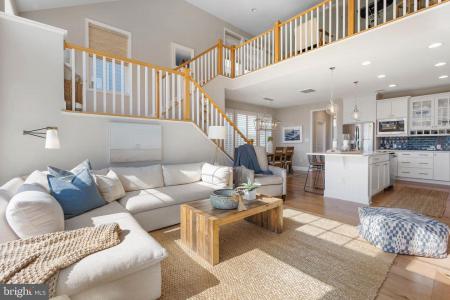No Longer Available
Asking Price - $875,000
Days on Market - 302
No Longer Available
26196 Crosswinds Landing
Bayside
Selbyville, DE 19975
Featured Agent
EveryHome Realtor
Asking Price
$875,000
Days on Market
302
No Longer Available
Bedrooms
3
Full Baths
2
Partial Baths
1
Acres
0.10
Interior Sq Ft
2,281
Age
6
Heating
Propane
Fireplaces
1
Cooling
Central A/C
Water
Public
Sewer
Public
Garages
2
Taxes (2022)
1,755
Association
982 Quarterly
Cap Fee
400
Additional Details Below

EveryHome Realtor
Views: 68
Featured Agent
EveryHome Realtor
Description
This luxury Twin home in the award winning Community of Bayside offers a sought after open floor plan that is ideal for modern living with elegant designer upgrades and furnishings throughout. Located close to the Point within Bayside, 38 Degrees Bar & Grill, kayaks, SUPS, pier, members' only bayfront pool and more are just down the street. Featuring a spacious first floor primary suite with two walk-in closets and expansive En-Suite bath. The gourmet kitchen is a chef's dream, top-of-the-line appliances, sleek countertops and beautiful island for entertaining with family and friends. Off the kitchen you will find soaring ceilings in the family room with custom built-ins and cozy fireplace. The first floor also features a private office space in the front of the home and full laundry room/ mudroom from the garage entrance for functionality at is finest. Upstairs, you'll find the remaining bedrooms and full bath providing ample privacy for everyone in the household. Additionally, there is a light filled open loft overlooking the family room to enjoy as a second family room and gathering area. The second floor includes a spacious unfinished storage area. One of the highlights of this beautiful Twin Home is the rear deck overlooking a treelined open space and serene pond with fountain. This feature makes it the ideal spot to relax with beautiful views. Located within the award-winning community of Bayside, Voted #1 community and #1 "Best Golf Course" in Delaware, featuring a Jack Nicklaus Signature course. Not only is this community 4 miles to the beach, but features amenities that are unmatched including: Health and Aquatic center, featuring a heated indoor pool, luxury fitness center with indoor hot tub and sauna, 5 Har Tru tennis courts and 2 pickle ball courts, 4 expansive outdoor pools, splash zone for kids, basketball, volleyball, and bocce courts; nature trails; kayak launch and shuttle to the beach. Signatures Restaurant and clubhouse, pro golf shop and practice range, outdoor dining. For casual waterfront dining, 38 Degrees is a fantastic spot to enjoy the sunset overlooking the Assawoman Bay and Ocean City skyline. Bayside is also home to the Freeman Arts Pavilion for music lovers to enjoy a diverse offering of performances and live music within your neighborhood. Shopping and necessities are conveniently located at the front of the community including grocery store, gas station, bank, restaurants, nail salon and drug store and more.
Location
Driving Directions
Please Use GPS for most accurate directions
Listing Details
Summary
Architectural Type
•Coastal, Crafts
Garage(s)
•Built In, Garage - Front Entry
Parking
•Concrete Driveway, Attached Ga
Interior Features
Flooring
•Engineered Wood, Ceramic Tile,
Fireplace(s)
•Gas/Propane, Insert
Interior Features
•Built-Ins, Carpet, Ceiling Fan(s), Combination Kitchen/Dining, Combination
Appliances
•Built-In Microwave, Cooktop, Dishwasher, Disposal, Dryer, Ex
Rooms List
•Study, Loft, Attic
Exterior Features
Roofing
•Architectural Shingle
Lot Features
•Backs - Open Common Area, Cleared, Irregular, Pond
Exterior Features
•Extensive Hardscape, Exterior Lighting, Sidewalks, Street Li
HOA/Condo Information
HOA Fee Includes
•Common Area Maintenance, Lawn Maintenance, Snow Removal, Tra
Community Features
•Basketball Courts, C
Utilities
Cooling
•Central A/C, Electric
Heating
•Energy Star Heating System, Fo
Hot Water
•Instant Hot Wat
Additional Utilities
•Cable TV Availa
Miscellaneous
Lattitude : 38.454810
Longitude : -75.099240
MLS# : DESU2048646
Views : 68
Listing Courtesy: COURTNEY BOULOUCON of Coldwell Banker Realty

0%

<1%

<2%

<2.5%

<3%

>=3%

0%

<1%

<2%

<2.5%

<3%

>=3%
Notes
Page: © 2024 EveryHome, Realtors, All Rights Reserved.
The data relating to real estate for sale on this website appears in part through the BRIGHT Internet Data Exchange program, a voluntary cooperative exchange of property listing data between licensed real estate brokerage firms, and is provided by BRIGHT through a licensing agreement. Listing information is from various brokers who participate in the Bright MLS IDX program and not all listings may be visible on the site. The property information being provided on or through the website is for the personal, non-commercial use of consumers and such information may not be used for any purpose other than to identify prospective properties consumers may be interested in purchasing. Some properties which appear for sale on the website may no longer be available because they are for instance, under contract, sold or are no longer being offered for sale. Property information displayed is deemed reliable but is not guaranteed. Copyright 2024 Bright MLS, Inc.
Presentation: © 2024 EveryHome, Realtors, All Rights Reserved. EveryHome is licensed by the Delaware Real Estate Commission - License RB-0020479
Real estate listings held by brokerage firms other than EveryHome are marked with the IDX icon and detailed information about each listing includes the name of the listing broker.
The information provided by this website is for the personal, non-commercial use of consumers and may not be used for any purpose other than to identify prospective properties consumers may be interested in purchasing.
Some properties which appear for sale on this website may no longer be available because they are under contract, have sold or are no longer being offered for sale.
Some real estate firms do not participate in IDX and their listings do not appear on this website. Some properties listed with participating firms do not appear on this website at the request of the seller. For information on those properties withheld from the internet, please call 215-699-5555








 <1%
<1%  <2%
<2%  <2.5%
<2.5%  <3%
<3%  >=3%
>=3%