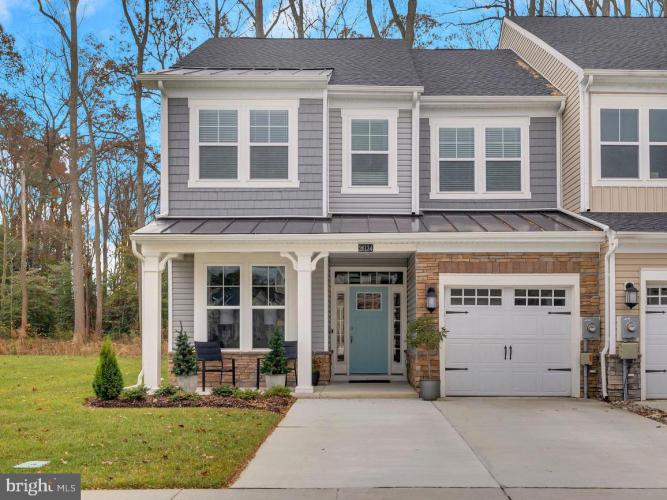No Longer Available
Asking Price - $479,000
Days on Market - 205
No Longer Available
26134 Milby Circle
Villas At Walden
Harbeson, DE 19951
Featured Agent
EveryHome Agent
Asking Price
$479,000
Days on Market
205
No Longer Available
Bedrooms
4
Full Baths
3
Partial Baths
1
Interior SqFt
2,242
Age
2
Heating
Natural Gas
Fireplaces
1
Cooling
Central A/C
Water
Public
Sewer
Public
Garages
1
Association
158 Monthly
Taxes (Est.) *
0
Additional Details Below

EveryHome Agent
Views: 86
Featured Agent
EveryHome Realtor
Description
Nestled in the charming community of Harbeson Delaware, this exquisite 4 bedroom, 3.5 bat end unit townhome offers a perfect blend of comfort and elegance. As you step inside you are greeted by a spacious and well-lit living area ideal for today’s casual entertaining. The kitchen features plenty of counter and cabinet space as well as stainless steel appliances with double wall ovens and a gas cooktop. The focal point of the family room is the gas fireplace. There are 4 generously sized bedrooms, including a main level primary suite. The second level contains a second primary suite with a private bath. The 2 remaining bedrooms share the 3rd bath. Completing the 2nd floor is a spacious loft area that can be used for work or play. The property also features a beautiful hardscape patio and garden area perfect for relaxation. The exterior of the home is maintenance free with a Leaf Filter gutter guard system. The community features a pool, clubhouse, pickleball courts, fitness center, and dock with kayak launch. This home is a true gem offering tranquility and comfort in a wooded setting conveniently located 20 minutes from Lewes or Rehoboth Beach.
Location
Driving Directions
Use GPS
Listing Details
Summary
Architectural Type
•Coastal, Traditional, Villa
Garage(s)
•Garage - Front Entry, Garage Door Opener
Interior Features
Flooring
•Carpet, Ceramic Tile, Luxury Vinyl Plank
Fireplace(s)
•Gas/Propane
Interior Features
•Carpet, Combination Dining/Living, Entry Level Bedroom, Floor Plan - Open, Kitchen - Gourmet, Recessed Lighting, Walk-in Closet(s), Ceiling Fan(s), Primary Bath(s)
Appliances
•Built-In Microwave, Dishwasher, Oven/Range - Gas, Stainless Steel Appliances, Water Heater, Dryer, Washer, Oven - Double, Range Hood, Exhaust Fan, Disposal, Cooktop
Exterior Features
Roofing
•Architectural Shingle
Lot Features
•Backs to Trees
Exterior Features
•Lawn Sprinkler, Underground Lawn Sprinkler, Patio(s), Advanced Framing, Stick Built, Vinyl Siding
HOA/Condo Information
HOA Fee Includes
•Common Area Maintenance, Pool(s), Snow Removal, Trash, Lawn Maintenance, Management, Recreation Facility
Community Features
•Jog/Walk Path, Pool - Outdoor, Swimming Pool
Utilities
Cooling
•Central A/C, Electric
Heating
•Forced Air, Natural Gas
Additional Utilities
•Cable TV, Phone, Natural Gas Available
Property History
Jan 29, 2024
Active Under Contract
1/29/24
Active Under Contract
Jan 29, 2024
Active Under Contract
1/29/24
Active Under Contract
Jan 29, 2024
Active Under Contract
1/29/24
Active Under Contract
Jan 29, 2024
Active Under Contract
1/29/24
Active Under Contract
Jan 29, 2024
Active Under Contract
1/29/24
Active Under Contract
Jan 29, 2024
Active Under Contract
1/29/24
Active Under Contract
Jan 29, 2024
Active Under Contract
1/29/24
Active Under Contract
Jan 29, 2024
Active Under Contract
1/29/24
Active Under Contract
Jan 29, 2024
Active Under Contract
1/29/24
Active Under Contract
Jan 29, 2024
Active Under Contract
1/29/24
Active Under Contract
Jan 18, 2024
Price Decrease
$499,000 to $479,000 (-4.01%)
Miscellaneous
Lattitude : 38.666460
Longitude : -75.187140
MLS# : DESU2053086
Views : 86
Listing Courtesy: Matthew Lunden of Keller Williams Realty

0%

<1%

<2%

<2.5%

<3%

>=3%

0%

<1%

<2%

<2.5%

<3%

>=3%
Notes
Page: © 2024 EveryHome, Realtors, All Rights Reserved.
The data relating to real estate for sale on this website appears in part through the BRIGHT Internet Data Exchange program, a voluntary cooperative exchange of property listing data between licensed real estate brokerage firms, and is provided by BRIGHT through a licensing agreement. Listing information is from various brokers who participate in the Bright MLS IDX program and not all listings may be visible on the site. The property information being provided on or through the website is for the personal, non-commercial use of consumers and such information may not be used for any purpose other than to identify prospective properties consumers may be interested in purchasing. Some properties which appear for sale on the website may no longer be available because they are for instance, under contract, sold or are no longer being offered for sale. Property information displayed is deemed reliable but is not guaranteed. Copyright 2024 Bright MLS, Inc.
Presentation: © 2024 EveryHome, Realtors, All Rights Reserved. EveryHome is licensed by the Delaware Real Estate Commission - License RB-0020479
Real estate listings held by brokerage firms other than EveryHome are marked with the IDX icon and detailed information about each listing includes the name of the listing broker.
The information provided by this website is for the personal, non-commercial use of consumers and may not be used for any purpose other than to identify prospective properties consumers may be interested in purchasing.
Some properties which appear for sale on this website may no longer be available because they are under contract, have sold or are no longer being offered for sale.
Some real estate firms do not participate in IDX and their listings do not appear on this website. Some properties listed with participating firms do not appear on this website at the request of the seller. For information on those properties withheld from the internet, please call 215-699-5555
(*) Neither the assessment nor the real estate tax amount was provided with this listing. EveryHome has provided this estimate.








 0%
0%  <1%
<1%  <2%
<2%  <2.5%
<2.5%  >=3%
>=3%