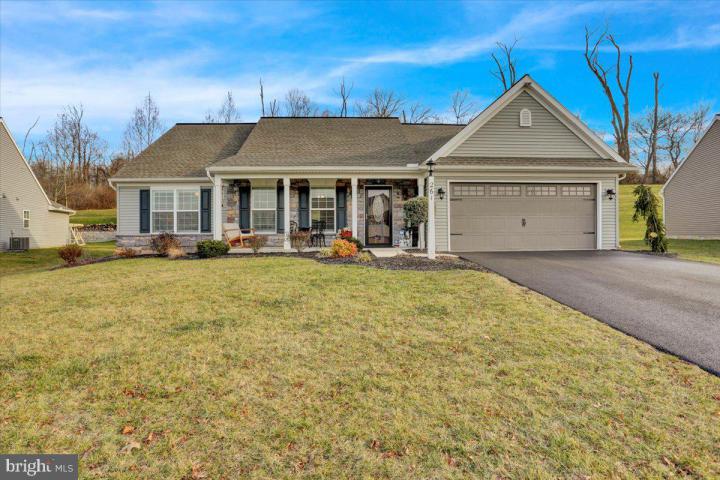For Sale
?
View other homes in Marion Township, Ordered by Price
X
Asking Price - $365,000
Days on Market - 77
261 Copper Beech Lane
Stonecroft Village
Womelsdorf, PA 19567
Featured Agent
EveryHome Realtor
Asking Price
$365,000
Days on Market
77
Bedrooms
3
Full Baths
2
Acres
0.23
Interior SqFt
1,680
Age
4
Heating
Natural Gas
Fireplaces
1
Cooling
Central A/C
Water
Public
Sewer
Public
Garages
2
Taxes (2022)
6,524
Association
100 Monthly
Cap Fee
1,200
Additional Details Below

EveryHome Realtor
Views: 225
Featured Agent
EveryHome Realtor
Description
Welcome to Stonecroft Village, an active 55+ Community! This original owner, 4 year old home is move-in ready and offers an Open Concept floor plan which includes a Master Bedroom En-Suite with a walk-in shower and a main floor laundry closet just off the master suite. The main living area includes the beautiful kitchen with quartz counter tops, a kitchen island, the dining area and the family room separates the additional two bedrooms and the second full bath. The family room includes a beautiful stone surround fireplace. The open concept provides flexible options to entertain family and friends. Additional features include a water softener, ceiling fans in every room, plantation shutters and a fenced back yard. The home backs up to open space, with no neighbors to the back, providing a bit more privacy. The community has an active Homeowners Association with many activities in the clubhouse. Host family gatherings in the clubhouse, complete with all the amenities. The community also provides walking trails and a beautiful pond for you to enjoy! Locally in Womelsdorf there is a very nice community swimming pool and two parks. Call today to schedule your private tour!
Room sizes
Living Room
x Main Level
Dining Room
x Main Level
Kitchen
x Main Level
Laundry
x Main Level
Bathroom 1
x Main Level
Bedroom 1
x Main Level
Bedroom 2
x Main Level
Bedroom 3
x Main Level
Bathroom 2
x Main Level
Location
Driving Directions
Rt 422 to Womelsdorf, turn South on S. 3rd ST (Rt419). ;Turn right on W. High St, ; Turn left on Sundew; turn right on Begonia; Turn left on Copper Beech to property ion left
Listing Details
Summary
Architectural Type
•Ranch/Rambler
Garage(s)
•Garage - Front Entry, Inside Access
Interior Features
Basement
•Slab, Concrete Perimeter
Fireplace(s)
•Gas/Propane
Appliances
•Built-In Microwave, Dishwasher, Stove, Stainless Steel Appliances
Rooms List
•Living Room, Dining Room, Bedroom 2, Bedroom 3, Kitchen, Bedroom 1, Laundry, Bathroom 1, Bathroom 2
Exterior Features
Roofing
•Architectural Shingle
Exterior Features
•Vinyl Siding
HOA/Condo Information
HOA Fee Includes
•Common Area Maintenance, Road Maintenance, Trash
Community Features
•Billiard Room, Club House, Exercise Room, Fitness Center
Utilities
Cooling
•Central A/C, Electric
Heating
•90% Forced Air, Natural Gas
Hot Water
•60+ Gallon Tank
Additional Utilities
•Natural Gas Available, Phone, Electric: 200+ Amp Service
Property History
Mar 14, 2024
Price Decrease
$370,000 to $365,000 (-1.35%)
Miscellaneous
Lattitude : 40.361160
Longitude : -76.197296
MLS# : PABK2039528
Views : 225
Listing Courtesy: Gregory Werner of RE/MAX Of Reading

0%

<1%

<2%

<2.5%

<3%

>=3%

0%

<1%

<2%

<2.5%

<3%

>=3%
Notes
Page: © 2024 EveryHome, Realtors, All Rights Reserved.
The data relating to real estate for sale on this website appears in part through the BRIGHT Internet Data Exchange program, a voluntary cooperative exchange of property listing data between licensed real estate brokerage firms, and is provided by BRIGHT through a licensing agreement. Listing information is from various brokers who participate in the Bright MLS IDX program and not all listings may be visible on the site. The property information being provided on or through the website is for the personal, non-commercial use of consumers and such information may not be used for any purpose other than to identify prospective properties consumers may be interested in purchasing. Some properties which appear for sale on the website may no longer be available because they are for instance, under contract, sold or are no longer being offered for sale. Property information displayed is deemed reliable but is not guaranteed. Copyright 2024 Bright MLS, Inc.
Presentation: © 2024 EveryHome, Realtors, All Rights Reserved. EveryHome is licensed by the Pennsylvania Real Estate Commission - License RB066839
Real estate listings held by brokerage firms other than EveryHome are marked with the IDX icon and detailed information about each listing includes the name of the listing broker.
The information provided by this website is for the personal, non-commercial use of consumers and may not be used for any purpose other than to identify prospective properties consumers may be interested in purchasing.
Some properties which appear for sale on this website may no longer be available because they are under contract, have sold or are no longer being offered for sale.
Some real estate firms do not participate in IDX and their listings do not appear on this website. Some properties listed with participating firms do not appear on this website at the request of the seller. For information on those properties withheld from the internet, please call 215-699-5555








 0%
0%  <1%
<1%  <2%
<2%  <2.5%
<2.5%  >=3%
>=3%