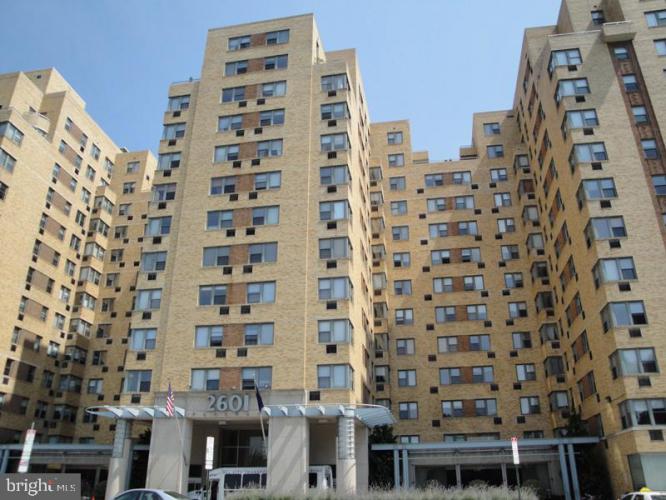For Sale
?
View other homes in Art Museum Fairmount, Ordered by Price
X
Asking Price - $209,000
Days on Market - 15
2601 Pennsylvania Avenue 946
Art Museum Area
Philadelphia, PA 19130
Featured Agent
EveryHome Realtor
Asking Price
$209,000
Days on Market
15
Bedrooms
1
Full Baths
1
Interior SqFt
744
Age
73
Heating
Electric
Cooling
Wall Unit
Water
Public
Sewer
Public
Garages
0
Taxes (2022)
2,431
Asociation
542 Monthly
Cap Fee
1,626
Additional Details Below

EveryHome Realtor
Views: 56
Featured Agent
EveryHome Realtor
Description
Rarely available 1 bedroom condominium showing the highly sought-after Art Museum view at the 2601 Parkway Condominiums. This unit has a spacious living room and bedroom with shiny hardwood floors throughout. The unit is 744 sq ft. This home features a full kitchen, dishwasher and range/oven and in-unit washer/dryer. Bathroom located in the hallway, so guests don't need to enter your bedroom to access the bathroom. Large walk-in of closet in bedroom. Condo fee includes all utilities except electric, Cable TV and Internet. Building has 24/7 concierge, fitness facility, and more. 2601 also offers a free bus shuttle throughout Center City for residents. Pet friendly. Tenant occupied through July 14, 2024. FINANCIAL DETAILS: Condo fee is $541.92/month. Special assessment is $88.69/month through December 31, 2024. Capital contribution is $1,692.76.
Location
Driving Directions
On Pennsylvania Ave between 26th St and 27th St.
Listing Details
Summary
Architectural Type
•Contemporary
Exterior Features
Exterior Features
•Masonry
HOA/Condo Information
HOA Fee Includes
•All Ground Fee, Common Area Maintenance, Cook Fee, Ext Bldg Maint, Gas, Health Club, Management, Lawn Maintenance, Snow Removal, Sewer, Trash, Water
Community Features
•Elevator, Fitness Center
Utilities
Cooling
•Wall Unit, Electric
Miscellaneous
Lattitude : 39.968792
Longitude : -75.180573
MLS# : PAPH2337838
Views : 56
Listing Courtesy: John Featherman of BHHS Fox & Roach The Harper at Rittenhouse Square

0%

<1%

<2%

<2.5%

<3%

>=3%

0%

<1%

<2%

<2.5%

<3%

>=3%
Notes
Page: © 2024 EveryHome, Realtors, All Rights Reserved.
The data relating to real estate for sale on this website appears in part through the BRIGHT Internet Data Exchange program, a voluntary cooperative exchange of property listing data between licensed real estate brokerage firms, and is provided by BRIGHT through a licensing agreement. Listing information is from various brokers who participate in the Bright MLS IDX program and not all listings may be visible on the site. The property information being provided on or through the website is for the personal, non-commercial use of consumers and such information may not be used for any purpose other than to identify prospective properties consumers may be interested in purchasing. Some properties which appear for sale on the website may no longer be available because they are for instance, under contract, sold or are no longer being offered for sale. Property information displayed is deemed reliable but is not guaranteed. Copyright 2024 Bright MLS, Inc.
Presentation: © 2024 EveryHome, Realtors, All Rights Reserved. EveryHome is licensed by the Pennsylvania Real Estate Commission - License RB066839
Real estate listings held by brokerage firms other than EveryHome are marked with the IDX icon and detailed information about each listing includes the name of the listing broker.
The information provided by this website is for the personal, non-commercial use of consumers and may not be used for any purpose other than to identify prospective properties consumers may be interested in purchasing.
Some properties which appear for sale on this website may no longer be available because they are under contract, have sold or are no longer being offered for sale.
Some real estate firms do not participate in IDX and their listings do not appear on this website. Some properties listed with participating firms do not appear on this website at the request of the seller. For information on those properties withheld from the internet, please call 215-699-5555








 0%
0%  <1%
<1%  <2%
<2%  <2.5%
<2.5%  <3%
<3%