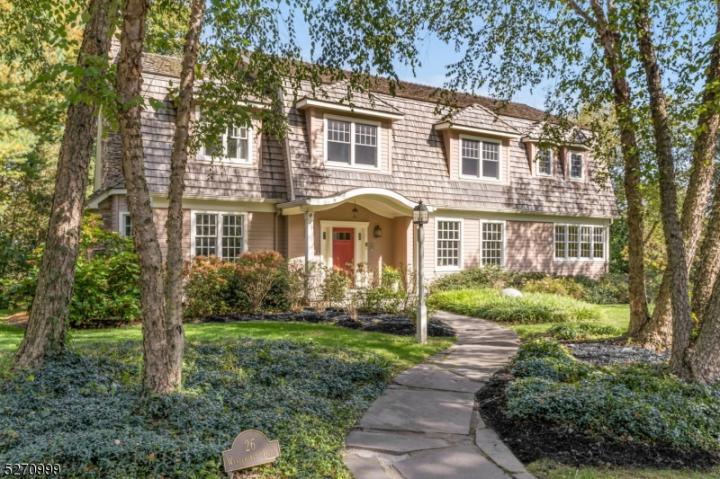For Sale
?
View other homes in Madison Borough, Ordered by Price
X
Asking Price - $2,590,000
Days on Market - 63
26 Wyndehurst Drive
Hill
Madison , NJ 07940
Featured Agent
EveryHome Realtor
Asking Price
$2,590,000
Days on Market
63
Bedrooms
5
Full Baths
5
Partial Baths
1
Acres
0.52
Lot Dimensions
23220 Sqft
Age
20
Heating
Natural Gas
Fireplaces
1
Cooling
Central Air
Water
Public
Sewer
Public
Garages
2
Basement
Full
Taxes (2023)
$36,547
Parking
2 Cars
Additional Details Below

EveryHome Realtor
Views: 18
Featured Agent
EveryHome Realtor
Description
Welcome to 26 Wyndehurst Drive, an architectural masterpiece by Gertler & Wente Architects, situated in Madison's desirable Hill section. This exceptional residence spans 5,400 sq. ft., harmoniously blending timeless elegance with modern luxury. Upon entry, exquisite designer lighting fixtures create a refined atmosphere throughout. Architectural ingenuity shines with a distinctive turret and meticulous details adorning each room, infusing unique character and allure. For culinary enthusiasts, the gourmet kitchen is a haven of epicurean delights, featuring a commercial-grade pizza oven, perfect for creating delectable dishes. A 1,000-bottle wine cellar awaits, ideal for your prized vintages. The main-level media room ensures entertainment is paramount. Outside, an exquisite ipe deck offers panoramic views of manicured landscapes, perfect for intimate or grand celebrations. Streamlined convenience is at the core of the design philosophy, with a state-of-the-art dumbwaiter system seamlessly transporting essentials from the garage to a refined mudroom, enhancing daily living with understated elegance. Strategically positioned, this home offers easy access to downtown amenities, train station, and renowned private and public schools, providing a well-connected lifestyle without compromise. This residence transcends the ordinary, offering architectural brilliance AND luxury. Your opportunity for unparalleled living awaits in this meticulously crafted haven of comfort and elegance.
Room sizes
Living Room
24 x 14 1st Floor
Dining Room
17 x 16 1st Floor
Kitchen
32 x 21 1st Floor
Family Room
22 x 15 1st Floor
Other Room 1
18 x 13 2nd Floor
BedRoom 1
31 x 19 2nd Floor
BedRoom 2
13 x 10 2nd Floor
BedRoom 3
16 x 11 2nd Floor
BedRoom 4
16 x 11 2nd Floor
Other Room 2
23 x 20 1st Floor
Other Room 3
23 x 16 2nd Floor
Location
Driving Directions
Prospect Street to Wyndehurst Drive.
Listing Details
Summary
Architectural Type
•Colonial
Garage(s)
•Built-In Garage, Garage Door Opener
Parking
•2 Car Width, Blacktop
Interior Features
Flooring
•Carpeting, Marble, Stone, Tile, Wood
Basement
•Finished, Full, Additional Bath,Garage Entrance,Rec Room,Storage,Utility
Fireplace(s)
•Gas Fireplace, Living Room
Inclusions
•Fiber Optic Available, Garbage Included
Interior Features
•Bar-Wet, Blinds, Cathedral Ceiling, High Ceilings, Security System, Stereo System
Appliances
•Dishwasher, Disposal, Dryer, Kitchen Exhaust Fan, Microwave Oven, Range/Oven-Gas, Refrigerator, Washer, Water Softener-Own, Wine Refrigerator
Rooms List
•Master Bedroom: Full Bath, Sitting Room, Walk-In Closet
• Kitchen: Breakfast Bar, Center Island, Eat-In Kitchen, Pantry, Separate Dining Area
• 1st Floor Rooms: Additional Bath, Breakfast Room, Dining Room, Family Room, Foyer, Kitchen, Living Room, Media, Mud Room, Pantry, Powder Room
• 2nd Floor Rooms: 4+Bedrooms, Main Bath, Additional Bath, Laundry, Office, Sitting Room
• Baths: Jetted Tub, Stall Shower
• Suite: Bedroom 1, Full Bath
Exterior Features
Exterior Features
•Curbs, Deck, Patio, Sidewalk, Thermal Windows/Doors, Underground Lawn Sprinkler, Composition Siding, Wood
Utilities
Cooling
•Central Air, Ductless Split AC, Multi-Zone Cooling
Heating
•Baseboard - Hotwater, Forced Hot Air, Multi-Zone, Electric, Gas-Natural
Sewer
•Public Sewer, Sewer Charge Extra
Water
•Public Water, Water Charge Extra
Additional Utilities
•Electric, Gas-Natural
Miscellaneous
Lattitude : 40.7521986
Longitude : -74.420329
MLS# : 3887958
Views : 18
Listed By: Anthony J Verducci Jr (tony@tonyverducci.com) of SERHANT NEW JERSEY LLC

0%

<1%

<2%

<2.5%

<3%

>=3%

0%

<1%

<2%

<2.5%

<3%

>=3%
Notes
Page: © 2024 EveryHome, Realtors, All Rights Reserved.
The data relating to real estate for sale on this website comes in part from the IDX Program of Garden State Multiple Listing Service, L.L.C. Real estate listings held by other brokerage firms are marked as IDX Listing. Information deemed reliable but not guaranteed. Copyright © 2024 Garden State Multiple Listing Service, L.L.C. All rights reserved. Notice: The dissemination of listings on this website does not constitute the consent required by N.J.A.C. 11:5.6.1 (n) for the advertisement of listings exclusively for sale by another broker. Any such consent must be obtained in writing from the listing broker.
Presentation: © 2024 EveryHome, Realtors, All Rights Reserved. EveryHome is licensed by the New Jersey Real Estate Commission - License 0901599
Real estate listings held by brokerage firms other than EveryHome are marked with the IDX icon and detailed information about each listing includes the name of the listing broker.
The information provided by this website is for the personal, non-commercial use of consumers and may not be used for any purpose other than to identify prospective properties consumers may be interested in purchasing.
Some properties which appear for sale on this website may no longer be available because they are under contract, have sold or are no longer being offered for sale.
Some real estate firms do not participate in IDX and their listings do not appear on this website. Some properties listed with participating firms do not appear on this website at the request of the seller. For information on those properties withheld from the internet, please call 215-699-5555








 <1%
<1%  <2%
<2%  <2.5%
<2.5%  <3%
<3%  >=3%
>=3%