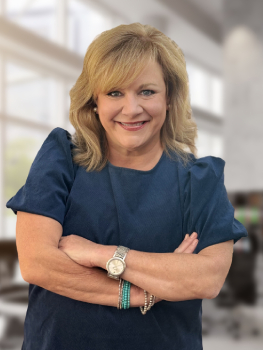Description
Exquisite Custom-Built Marble Palace Ranch located in one of the area’s most exclusive neighborhoods, Prestigious Pine Glen Estates. Boasting a country club–style backyard, this residence offers complete privacy with elegant metal gates at the entrance. A truly unique property, perfectly designed for entertaining and luxurious living. This is more than a home—it’s an extraordinary lifestyle waiting to be embraced. Step into the pinnacle of luxury living with this breathtaking custom-built ranch situated in the highly sought-after Pine Glen Estates. The home’s striking brick and stone facade hints at the grandeur within, where imported marble floors, walls, and a sweeping marble staircase create an atmosphere of timeless elegance and unmatched craftsmanship. Upon entering, you are greeted by a spacious and sunlit living room anchored by a stunning fireplace, setting the perfect ambiance for intimate family gatherings or lavish entertaining. The gourmet chef’s kitchen is designed for the discerning cook, featuring professional-grade stainless steel appliances, a massive granite island with an integrated wine cooler, and custom cabinetry providing both style and function. Adjacent, the oversized dining area boasts floor-to-ceiling glass doors that open to reveal a greenhouse—ideal for year-round enjoyment of your favorite plants or as a serene breakfast nook overlooking nature. The expansive great room is a masterpiece of comfort and sophistication, complete with a second fireplace and a built-in wet bar—perfect for hosting cocktail parties or unwinding in style after a long day. The master suite is a private oasis featuring another fireplace that adds warmth and ambiance. The spa-inspired En-Suite bathroom impresses with dual vanities, two luxurious showers, a deep Jacuzzi soaking tub, and two expansive walk-in closets outfitted for maximum organization and convenience. Wake up every morning feeling pampered in this lavish retreat.nThe home offers 4/5 more additional generously sized bedrooms, each thoughtfully designed with comfort in mind, along with four more bathrooms that combine classic elegance with modern fixtures and finishes. The fully finished lower level expands your living space dramatically. You can use as movie theater room, gym, creative studio, etc. Also abundant storage options. Outside, this estate truly shines with an extensively professionally landscaped manicured property on .92 acre lot that offers your very own private country club lifestyle. Relax or entertain beside the sparkling in-ground pool with jacuzzi, surrounded & designed with numerous lush greenery, mature trees. The expansive paver driveway provides ample parking and complements the impressive curb appeal of this extraordinary residence. n Additional highlights: Vaulted Ceilings throughout, 6 skylights, 3- fireplaces, whole house generator, state-of-the-art lighting, and much more. No expense has been spared in this home every inch of this estate is a testament to uncompromising craftsmanship, featuring hand-selected Italian, French, and American–curated marble and granite. The artistry is evident from floor to ceiling — in every room, hallway, and even the most unexpected spaces. Closets are lined in exquisite stone, the 3 car garage exudes elegance with its polished finishes, and the lower level is transformed into a gallery of certified marble splendor. nThis is one of the most unique entrances in Rockland County, featuring a natural moat with a strong stream and a private bridge leading to the property. The entrance is secured by a wrought iron gate with keypad and remote access controls the entire roadway. High end security system with PTZ functionality and facial recognition technology. A commuter's dream, close to Palisades Parkway, 15 minutes to GW Bridge or TZ Bridge and minutes to NJ. Close to all major shopping and everything Orangetown











 0%
0%  <1%
<1%  <2%
<2%  <2.5%
<2.5%  <3%
<3%  >=3%
>=3%

