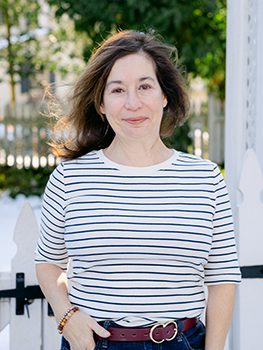For Sale
?
View other homes in Middletown, Ordered by Price
X
Asking Price - $599,999
Days on Market - 111
26 Kyleigh Way
Sunrise Hills
Middletown, NY 10940
Featured Agent
EveryHome Agent
Asking Price
$599,999
Days on Market
111
Bedrooms
4
Full Baths
3
Partial Baths
1
Acres
0.28
Interior Sqft
11,979
Age
5
Heating
Forced Air
Fireplaces
1
Cooling
Central Air
Water
Public
Sewer
Public
Garages
2
Basement
Walkout
Taxes
$12,631
Association
$575 Per Year
Pool
Above Ground
Additional Details Below

EveryHome Agent
Views: 21
Featured Agent
EveryHome Realtor
Description
Welcome to this stunning, 5-year-young home located in the desirable Sunrise Hills development.nThis beautifully maintained residence offers 4 spacious bedrooms, 3 full bathrooms, and 1 half bathroom. The grand cathedral entryway features an elegant chandelier that can be admired from both inside and out, highlighting the top landing of the staircase.nnThe large fourth bedroom is currently set up as a children’s double room—ideal as a playroom, guest room, or home office.nnEnjoy your morning coffee on the deck just off the open-concept kitchen, complete with granite countertops and stainless steel appliances.nnEntertain in style in the modern, heated lower level, thoughtfully designed for family fun and gatherings. This space includes a home theater, pool table, and bar area, with custom sliding barn doors that offer flexible separation or an open, immersive experience.nnStep through the sliding doors to access the large backyard, featuring a retaining wall and an above-ground pool—perfect for summer BBQs and outdoor entertaining.nnThis home is a true gem for those seeking a family-friendly, clean, and safe community. Don’t miss this incredible opportunity!


Location
Driving Directions
NY-211 W - Right onto Bert Crawford Rd - Right onto Silver Scotchtown Rd - Left onto Mud Mills Rd - Right onto Mila Rd - Left onto Kyleigh Way
Listing Details
Summary
Design Type
• Aluminum Siding, Shingle Siding
Architectural Type
•Colonial
Parking
•Driveway, Garage, Garage Door Opener, On Street
Interior Features
Basement
•Finished, Full, Storage Space, Walk-Out Access
Fireplace(s)
•Electric, Living Room
Interior Features
•Chandelier, Double Vanity, Eat-in Kitchen, Formal Dining, Granite Counters, High Ceilings, Kitchen Island, Primary Bathroom, Open Kitchen, Pantry, Recessed Lighting, Soaking Tub, Storage, Walk Through Kitchen, Walk-In Closet(s), Washer/Drye
Appliances
•Convection Oven, Cooktop, Dishwasher, Energy Star Qualified Appliances, Exhaust Fan, Gas Cooktop, Gas Oven, Gas Range, Microwave, Range, Refrigerator, Stainless Steel Appliance(s)
Exterior Features
Pool
•Above Ground, Outdoor Pool
Lot Features
•Back Yard, Front Yard, Stone/Brick Wall
HOA/Condo Information
HOA Fee Includes
•Common Area Maintenance, Exterior Maintenance, Grounds Care, Snow Removal
Utilities
Cooling
•Central Air, ENERGY STAR Qualified Equipment
Miscellaneous
Lattitude : 41.47093
Longitude : -74.4087
MLS# : KEY863142
Views : 21
Listing Courtesy: Delroy G. Smith of List 4 Less Realty

0%

<1%

<2%

<2.5%

<3%

>=3%

0%

<1%

<2%

<2.5%

<3%

>=3%


Notes
Page: © 2025 EveryHome, Realtors, All Rights Reserved.
The data relating to real estate for sale or lease on this web site comes in part from OneKey™ MLS. Real estate listings held by brokerage firms are marked with the OneKey™ MLS logo or an abbreviated logo and detailed information about them includes the name of the listing broker. IDX information is provided exclusively for personal, non-commercial use, and may not be used for any purpose other than to identify prospective properties consumers may be interested in purchasing. Information is deemed reliable but not guaranteed. Copyright 2025 OneKey™ MLS. All rights reserved.
Presentation: © 2025 EveryHome, Realtors, All Rights Reserved. EveryHome is licensed by the New York Real Estate Commission - License 103112063
Real estate listings held by brokerage firms other than EveryHome are marked with the IDX icon and detailed information about each listing includes the name of the listing broker.
The information provided by this website is for the personal, non-commercial use of consumers and may not be used for any purpose other than to identify prospective properties consumers may be interested in purchasing.
Some properties which appear for sale on this website may no longer be available because they are under contract, have sold or are no longer being offered for sale.
Some real estate firms do not participate in IDX and their listings do not appear on this website. Some properties listed with participating firms do not appear on this website at the request of the seller. For information on those properties withheld from the internet, please call 215-699-5555













 0%
0%  <1%
<1%  <2%
<2%  <2.5%
<2.5%  <3%
<3%  >=3%
>=3%