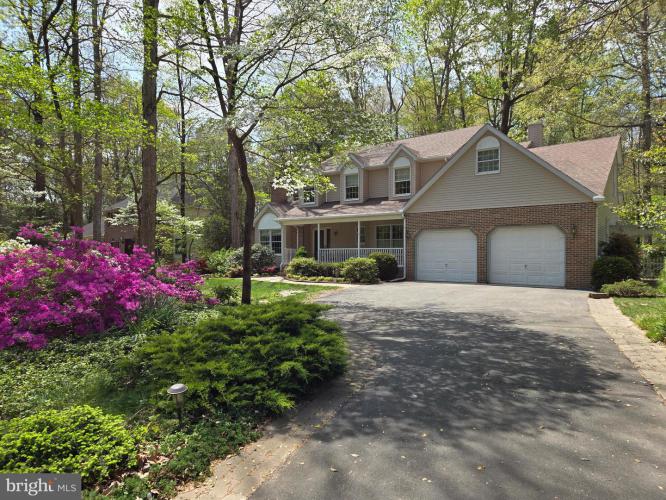Description
This 4 + bedroom home is ready for a new owner. The Perennials are blooming, the herb garden is ready for plants, the stick-built shed is ready for all your tools. The tree lined property sits on a cal de sac, with no through traffic. The home has been well cared for and is their own personal masterpiece inside and outside. Pride in this home shows throughout. The real hardwood flooring throughout: including all of the bedrooms, bonus room, and kitchen. The formal living room is well done with wood burning fireplace and built in bookshelves and window seat. The formal dining has trey ceiling and beautiful views, the family room adjoins the deck with sliding door and also adjoins the screened in porch. The back yard views are fabulous for bird watching and wildlife watching. Deer and Turkey are prevalent as this property backs to the woods. The most recent update is the Geo-Thermal heating and air. A brand-new standard septic is going to be installed. The size of the septic will be for a 5-bedroom home, as this home has one bedroom with closet on the first floor that could be the 5th bedroom. This room is Currently used as an office but, if a 5th bedroom is needed this home does accommodate.








 0%
0%  <1%
<1%  <2%
<2%  <2.5%
<2.5%  >=3%
>=3%