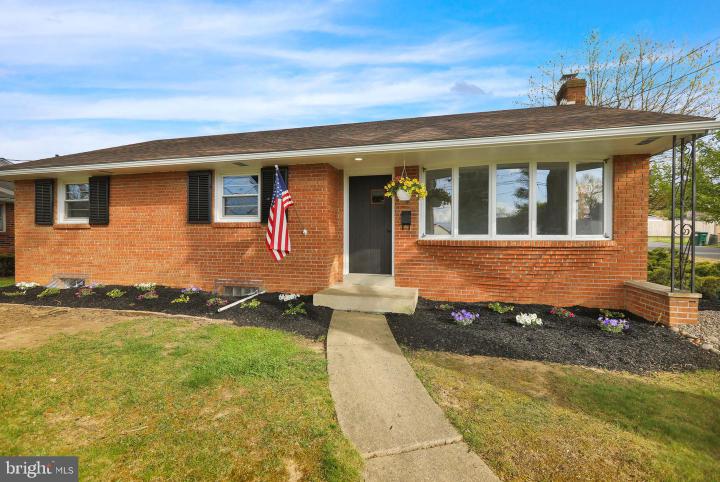No Longer Available
Asking Price - $339,900
Days on Market - 10
No Longer Available
26 E Cedar Street
Fleetwood, PA 19522
Featured Agent
EveryHome Realtor
Asking Price
$339,900
Days on Market
10
No Longer Available
Bedrooms
3
Full Baths
2
Acres
0.31
Interior SqFt
3,744
Age
62
Heating
Natural Gas
Fireplaces
1
Cooling
N/A
Water
Public
Sewer
Public
Garages
0
Taxes (2023)
5,607
Additional Details Below

EveryHome Realtor
Views: 243
Featured Agent
EveryHome Realtor
Description
Welcome to this beautifully remodeled rancher! As you approach, the curb appeal captivate with its solid brick exterior, hinting at the spaciousness within. Step inside to discover a vast 26X21 great room, featuring a striking wood fireplace set against a completely bricked wall. A side door leads to a covered porch, perfect for outdoor enjoyment. The brand new updated kitchen is a chef's dream, boasting white shaker cabinets, granite countertops, LVT flooring and a stylish tile backsplash. Its open layout flows seamlessly into the dining area and the great room, ideal for family gatherings or entertaining guests. Adjacent to the kitchen, the formal living room is bathed in natural light from a beautiful bow window, offering endless possibilities for use. Down the hall, you'll find a remodeled bathroom and three bedrooms. Additionally, this home features a massive walk-up attic, providing ample storage or potential for expansion. The lower level adds approximately 1872 square feet of additional living space, featuring a gym or workout room, and another remodeled full bath. This home is economically heated with gas, ensuring comfort and efficiency. Recent upgrades include new bathrooms and kitchen, new gutters, downspouts, gutter guards, and a new steel chimney liner with a lifetime warranty. Tastefully renovated with attention to detail, this home is a true gem awaiting its new owners to enjoy its warmth and charm.
Room sizes
Kitchen
21 x 11 Main Level
Family Room
26 x 21 Main Level
Basement
43 x 26 Lower Level
Full Bath
x Main Level
Bedroom 1
13 x 12 Main Level
Bedroom 2
13 x 12 Main Level
Bedroom 3
11 x 10 Main Level
Location
Driving Directions
North on Franklin Street to left on E. Cedar Street, property on right
Listing Details
Summary
Architectural Type
•Ranch/Rambler
Interior Features
Flooring
•Carpet, Hardwood, Luxury Vinyl Tile
Basement
•Full, Outside Entrance, Improved
Fireplace(s)
•Brick, Wood
Interior Features
•Carpet, Ceiling Fan(s), Chair Railings, Combination Kitchen/Dining, Dining Area, Family Room Off Kitchen, Floor Plan - Open, Kitchen - Eat-In, Wood Floors, Laundry: Basement
Appliances
•Built-In Microwave, Built-In Range, Oven - Single, Oven/Range - Electric
Rooms List
•Bedroom 2, Bedroom 3, Kitchen, Family Room, Basement, Bedroom 1, Attic, Full Bath
Exterior Features
Exterior Features
•Exterior Lighting, Sidewalks, Patio(s), Roof, Brick, Vinyl Siding
Utilities
Heating
•Hot Water, Natural Gas
Hot Water
•S/W Changeover
Property History
May 1, 2024
Temporarily Off Market
5/1/24
Temporarily Off Market
May 1, 2024
Temporarily Off Market
5/1/24
Temporarily Off Market
Miscellaneous
Lattitude : 40.450981
Longitude : -75.814453
MLS# : PABK2042492
Views : 243
Listing Courtesy: Letitia Fitzgerald of BHHS Homesale Realty- Reading Berks

0%

<1%

<2%

<2.5%

<3%

>=3%

0%

<1%

<2%

<2.5%

<3%

>=3%
Notes
Page: © 2024 EveryHome, Realtors, All Rights Reserved.
The data relating to real estate for sale on this website appears in part through the BRIGHT Internet Data Exchange program, a voluntary cooperative exchange of property listing data between licensed real estate brokerage firms, and is provided by BRIGHT through a licensing agreement. Listing information is from various brokers who participate in the Bright MLS IDX program and not all listings may be visible on the site. The property information being provided on or through the website is for the personal, non-commercial use of consumers and such information may not be used for any purpose other than to identify prospective properties consumers may be interested in purchasing. Some properties which appear for sale on the website may no longer be available because they are for instance, under contract, sold or are no longer being offered for sale. Property information displayed is deemed reliable but is not guaranteed. Copyright 2024 Bright MLS, Inc.
Presentation: © 2024 EveryHome, Realtors, All Rights Reserved. EveryHome is licensed by the Pennsylvania Real Estate Commission - License RB066839
Real estate listings held by brokerage firms other than EveryHome are marked with the IDX icon and detailed information about each listing includes the name of the listing broker.
The information provided by this website is for the personal, non-commercial use of consumers and may not be used for any purpose other than to identify prospective properties consumers may be interested in purchasing.
Some properties which appear for sale on this website may no longer be available because they are under contract, have sold or are no longer being offered for sale.
Some real estate firms do not participate in IDX and their listings do not appear on this website. Some properties listed with participating firms do not appear on this website at the request of the seller. For information on those properties withheld from the internet, please call 215-699-5555








 0%
0%  <1%
<1%  <2%
<2%  <2.5%
<2.5%  <3%
<3%