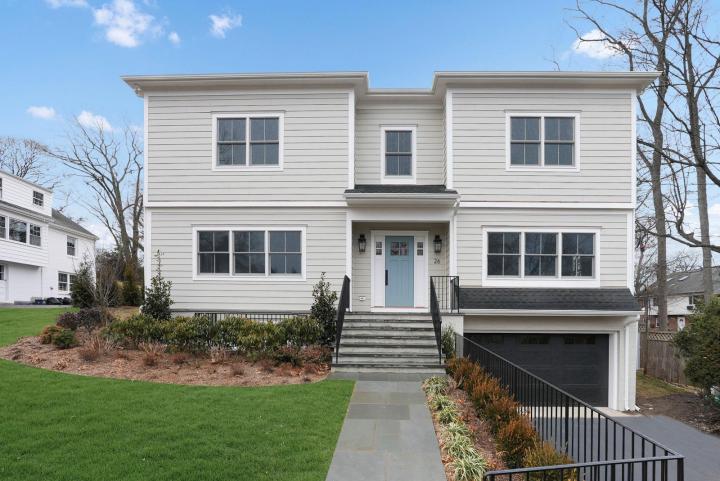For Sale
?
View other homes in Rye, Ordered by Price
X
Asking Price - $2,895,000
Days on Market - 258
26 Chestnut Street
Rye, NY 10580
Featured Agent
EveryHome Agent
Asking Price
$2,895,000
Days on Market
258
Bedrooms
5
Full Baths
5
Partial Baths
0
Acres
0.22
Interior Sqft
9,583
Age
63
Heating
Electric
Fireplaces
2
Cooling
Central Air
Water
Public
Sewer
Public
Garages
2
Basement
Finished
Taxes
$1
Parking
Attached
Additional Details Below

EveryHome Agent
Views: 65
Featured Agent
EveryHome Realtor
Description
Located in the heart of Rye, this expanded & fully renovated Colonial blends timeless elegance w/modern convenience. Just steps from top-rated schools, the Rye Nature Center & downtown Rye, this home offers an ideal combination of traditional charm and contemporary sophistication. Inside, a custom gourmet kitchen showcases top-tier Thermador appliances, quartzite counters & oversized island w/seating & storage, seamlessly blending functionality and style. The sunlit breakfast area flows effortlessly into the expansive family room, featuring a marble-surround fpl & sliding drs leading to the bluestone patio & backyard, creating a perfect indoor-outdoor connection. Formal living room and dining room, home office & full bath complete the main level. Upstairs, the primary suite is a luxe retreat w/tray ceiling, dual WICs, and a spa-like bath featuring a soaking tub, oversized shower & radiant heated floor. The 2nd floor also includes a secondary En-Suite bedroom, 2 add'l bdrms w/shared bath, a convenient laundry rm & attic access. The finished LL provides incredible versatility, offering a spacious recreation room, bedroom, full bath & a custom mudroom w/built-ins, conveniently located off the attached 2-car heated garage. Set on .22 professionally landscaped acres, this home boasts lush greenery, manicured shrubs, mature trees & charming stone pathway, enhancing its inviting curb appeal. With custom closets, 2 fpls, and a walk-to-all location, this exceptional home delivers an unparalleled lifestyle in Rye.


Location
Driving Directions
Boston Post Road or Theodore Fremd Avenue to Central Avenue to Chestnut Street
Listing Details
Summary
Design Type
• HardiePlank Type
Architectural Type
•Colonial
Parking
•Attached, Driveway, Heated Garage
Interior Features
Fireplace(s)
•Family Room, Gas, Livi
Interior Features
•First Floor Full Bath, Chefs Kitchen, Crown Molding, Double Vanity, Eat-in Kitchen, Entrance Foyer, Formal Dining, His and Hers Closets, Kitchen Island, Primary Bathroom, Quartz/Quartzite Counters, Recessed Lighting, Soaking Tub, Sound Sy
Appliances
•Dishwasher, Dryer, Gas Range, Microwave, Refrigerator, Washer, Wine Refrigerator
Exterior Features
Lot Features
•Landscaped, Near School, Near Shops, Sprinklers In Front, Sprinklers In Rear
Utilities
Heating
•Electric, Forced Air, Radiant
Miscellaneous
Lattitude : 40.98002
Longitude : -73.68788
MLS# : KEY826282
Views : 65
Listing Courtesy: Joan O'Meara of Houlihan Lawrence Inc.

0%

<1%

<2%

<2.5%

<3%

>=3%

0%

<1%

<2%

<2.5%

<3%

>=3%


Notes
Page: © 2025 EveryHome, Realtors, All Rights Reserved.
The data relating to real estate for sale or lease on this web site comes in part from OneKey™ MLS. Real estate listings held by brokerage firms are marked with the OneKey™ MLS logo or an abbreviated logo and detailed information about them includes the name of the listing broker. IDX information is provided exclusively for personal, non-commercial use, and may not be used for any purpose other than to identify prospective properties consumers may be interested in purchasing. Information is deemed reliable but not guaranteed. Copyright 2025 OneKey™ MLS. All rights reserved.
Presentation: © 2025 EveryHome, Realtors, All Rights Reserved. EveryHome is licensed by the New York Real Estate Commission - License 103112063
Real estate listings held by brokerage firms other than EveryHome are marked with the IDX icon and detailed information about each listing includes the name of the listing broker.
The information provided by this website is for the personal, non-commercial use of consumers and may not be used for any purpose other than to identify prospective properties consumers may be interested in purchasing.
Some properties which appear for sale on this website may no longer be available because they are under contract, have sold or are no longer being offered for sale.
Some real estate firms do not participate in IDX and their listings do not appear on this website. Some properties listed with participating firms do not appear on this website at the request of the seller. For information on those properties withheld from the internet, please call 215-699-5555













 0%
0%  <1%
<1%  <2%
<2%  <2.5%
<2.5%  <3%
<3%  >=3%
>=3%

