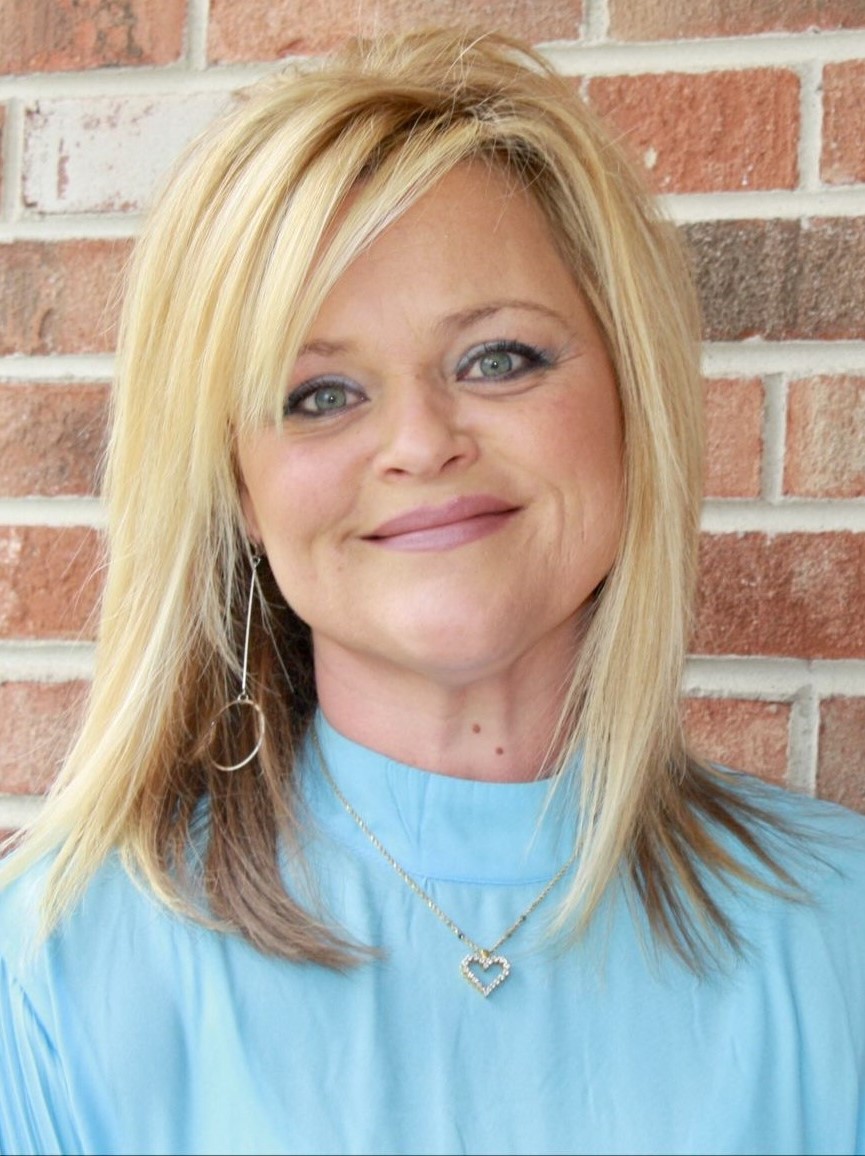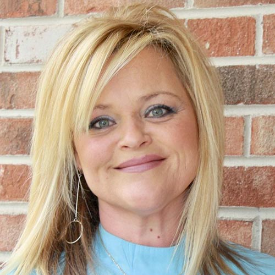For Sale
?
View other homes in Montgomery, Ordered by Price
X
Asking Price - $775,000
Days on Market - 440
2590 State Route 17k
Montgomery, NY 12549
Featured Agent
EveryHome Realtor
Asking Price
$775,000
Days on Market
440
Bedrooms
4
Full Baths
3
Partial Baths
0
Acres
6.10
Interior Sqft
3,912
Age
21
Heating
Oil
Fireplaces
1
Cooling
Central Air
Water
Well
Sewer
Private
Garages
3
Basement
Walkout
Taxes
$20,291
Parking
Attached
Additional Details Below

EveryHome Realtor
Views: 282
Featured Agent
EveryHome Realtor
Description
Breathtaking Colonial, the Ultimate Utopia! Custom Built in 2003 With The Finest Details. Celebrate Space in This Prestigious 4000 Sq Ft Luxury Residence Offering 4 Bedrooms, 3 Full Bathrooms, Finished Basement, 3 Car Garage, 30x40 Detached Garage w/ Two 14 Ft Garage Doors on Each Side (With Loft, Insulated with Spray Foam) With Attached 14x40 Lean-To. Wonderful Curb Appeal with Belgium Curbing, Brick Pavers, a Circular Drive and Stamped Concrete in Rear. Summer BBQ's Will Never Be The Same in This Spectacular Backyard Oasis w/Gorgeous 10 ft Deep In-Ground Pool, Pool Side Pavilion (14ft x 20ft With Electric and Cable) Surrounded by Beautiful Pavers And A Basketball Court. Entertain On a Grand Scale as This Impressive Property Encompasses Your Own Private Paradise With Professionally Landscaped Grounds and Perennial Gardens. The Grand Entry w/it's Sweeping Staircase Dazzles With Over 20 Ft Ceilings. An Elegant Flow Into The Absolutely Stunning Formal Living Room Radiates Italian Ambiance w/Palladium Architectural Windows, Magnificent Vaulted Ceilings, Columns and Massive Fireplace. The Harmonious Flow Continues Into Dining Area and Gourmet Eat-In Kitchen that Features Granite Counters, High-End SS Appliances, Double Oven w/ Heating Tray, a Huge Island w/ Plenty of Space To Entertain. Off The Kitchen, French Doors Open To The Back Deck. The First Level Also Offers A Dedicated Home Office, Sitting Room Off the Office and a Beautifully Tiled Full Bathroom. Upper Level Offers Master Bedroom w/ Balcony, Full Bath w/Whirlpool Tub, Shower and Walk-in Closet With Access To The Walk Up Attic. Down The Hallway You'll Find the Laundry Room, 3 Spacious Bedrooms w/ Plus Carpet & California Closets and 1 Full Bathroom. The 1000 sq ft Lower Lever Offers a Family Room w/ TV, Pool Table and Sitting Area and an Additional Room That Can Be A Gym etc.. Plenty of Storage and Walk-Out With Bilco Doors. Residential/Office Setup With Parking For Commercial Vehicles, Central Air, Central Vac, Alarm System, Security System, Commercial Air Compressor, Vacuums and Much More. Tucked Away in a Wonderful Location Yet Convenient to All Highways, Major Amenities, Wineries, Shopping and Popular Eateries.
Location
Driving Directions
Route 17 to exit 119 (Pine Bush) continue on 302 towards Pine Bush approximately 4 miles and turn right onto 17K. See sign on the left about 1/2 mile down. The mailbox is a truck
Listing Details
Summary
Design Type
• Frame, Stucco, Vinyl Siding
Architectural Type
•Colonial, Contemporary
Parking
•Attached, 3 Car Attached, Carport, Detached, Driveway
Interior Features
Basement
•Finished, Full, Walk-Out Access
Interior Features
•Cathedral Ceiling(s), Eat-in Kitchen, Exercise Room, Entrance Foyer, Master Bath, Pantry
Appliances
•Dishwasher, Dryer, Oven, Refrigerator, Washer
Exterior Features
Lot Features
•Level, Wooded, Near Public Transit
Exterior Features
•Balcony
Utilities
Hot Water
•Fuel Oil Stand Alone
Miscellaneous
Lattitude : 41.17848
Longitude : -76.87611
MLS# : ONEH6235744
Views : 282
Listing Courtesy: Susan C Giordano of John J Lease REALTORS Inc

0%

<1%

<2%

<2.5%

<3%

>=3%

0%

<1%

<2%

<2.5%

<3%

>=3%
Notes
Page: © 2024 EveryHome, Realtors, All Rights Reserved.
The data relating to real estate for sale or lease on this web site comes in part from OneKey™ MLS. Real estate listings held by brokerage firms are marked with the OneKey™ MLS logo or an abbreviated logo and detailed information about them includes the name of the listing broker. IDX information is provided exclusively for personal, non-commercial use, and may not be used for any purpose other than to identify prospective properties consumers may be interested in purchasing. Information is deemed reliable but not guaranteed. Copyright 2024 OneKey™ MLS. All rights reserved.
Presentation: © 2024 EveryHome, Realtors, All Rights Reserved. EveryHome is licensed by the New York Real Estate Commission - License 103112063
Real estate listings held by brokerage firms other than EveryHome are marked with the IDX icon and detailed information about each listing includes the name of the listing broker.
The information provided by this website is for the personal, non-commercial use of consumers and may not be used for any purpose other than to identify prospective properties consumers may be interested in purchasing.
Some properties which appear for sale on this website may no longer be available because they are under contract, have sold or are no longer being offered for sale.
Some real estate firms do not participate in IDX and their listings do not appear on this website. Some properties listed with participating firms do not appear on this website at the request of the seller. For information on those properties withheld from the internet, please call 215-699-5555








 <1%
<1%  <2%
<2%  <2.5%
<2.5%  <3%
<3%  >=3%
>=3%