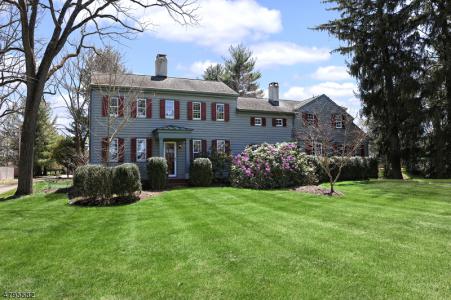For Sale
?
View other homes in East Amwell Township, Ordered by Price
X
Asking Price - $1,350,000
Days on Market - 759
258-260 Wertsville Road
East Amwell , NJ 08551
Featured Agent
EveryHome Realtor
Asking Price
$1,350,000
Days on Market
759
Bedrooms
3
Full Baths
3
Partial Baths
1
Acres
10.48
Lot Dimensions
10489 Sqft
Age
224
Heating
Gas
Fireplaces
2
Cooling
Central Air
Water
Well
Sewer
Private
Garages
3
Basement
Partial
Taxes (2023)
$24,574
Parking
Shared Driveway
Additional Details Below

EveryHome Realtor
Views: 36
Featured Agent
EveryHome Realtor
Description
Integrating heritage and modern design, this circa 1800 historic farmhouse was completely reinvented with a fabulous addition while still preserving the best of its old-world patina. The hub of the home is the open-plan kitchen and spacious family room in the new part of the house. A charming glass hall opens to a blue stone patio as does the original dining room with a walk-in fireplace. The new main suite supplements two other bedrooms with a soothing En-Suite and a dressing area with multiple closets. Second-floor laundry is off a wide hall. A wine cellar is in the basement. Added plus is a separate barn with over-sized 6-car garage which includes high ceilings, heat, hydraulic lift, and drainage for indoor washing. This barn also includes two nice income-producing apartments with stunning outdoor spaces and a caretaker's efficiency which would also make a nice office. The second outbuilding is a large, historic barn with radiant floor heat and electric. New 3 BD septic has been installed. The property borders the Amwell Valley Trail Association.
Room sizes
Living Room
17 x 15 1st Floor
Dining Room
14 x 13 1st Floor
Kitchen
16 x 9 1st Floor
Family Room
29 x 15 1st Floor
Other Room 1
17 x 13 1st Floor
BedRoom 1
17 x 19 2nd Floor
BedRoom 2
17 x 16 2nd Floor
BedRoom 3
17 x 13 2nd Floor
Other Room 2
10 x 11 2nd Floor
Other Room 3
12 x 7 2nd Floor
Location
Driving Directions
Rt 202 to Wertsville Road, property on right after Van Lieus Road
Listing Details
Summary
Architectural Type
•Colonial
Garage(s)
•Attached Garage, Garage Door Opener
Parking
•Blacktop, Driveway-Shared
Interior Features
Basement
•French Drain, Partial, Storage Room
Fireplace(s)
•Dining Room, Living Room, Wood Burning
Inclusions
•Garbage Extra Charge
Interior Features
•CeilBeam,CODetect,Jacuzzi Bath,Security System,Smoke Detector,Stall Shower,Tub Shower
Appliances
•Carbon Monoxide Detector, Dishwasher, Dryer, Freezer-Freestanding, Generator-Built-In, Kitchen Exhaust Fan, Microwave Oven, Range/Oven-Gas, Refrigerator, Washer
Rooms List
•Master Bedroom: Full Bath
• Kitchen: Center Island, Separate Dining Area
• 1st Floor Rooms: Additional Bath, Breakfast Room, Dining Room, Family Room, Garage Entrance, Kitchen, Living Room, Mud Room, Parlor, Powder Room, Utility
• 2nd Floor Rooms: 3 Bedrooms, Bath Main, Laundry Room, Office
• 3rd Floor Rooms: Attic
• Baths: Jetted Tub, Stall Shower
Exterior Features
Roofing
•Composition Shingle
Exterior Features
•BarnStbl,Carriage,Gazebo,Open Porch,OutBld/s,Patio,StrmWind, Wood
Utilities
Cooling
•2 Units, Central Air
Heating
•2 Units, Forced Hot Air, Multi-Zone, Radiators - Hot Water, GasPropO
Sewer
•Septic, Septic 3 Bedroom Town Verified
Additional Utilities
•Electric, Gas-Propane
Miscellaneous
Lattitude : 40.44269
Longitude : -74.80947
MLS# : 3773529
Views : 36
Listing Courtesy: Beth Steffanelli (bsteffanelli@callawayhenderson.c of CALLAWAY HENDERSON SOTHEBY'S IR

0%

<1%

<2%

<2.5%

<3%

>=3%

0%

<1%

<2%

<2.5%

<3%

>=3%
Notes
Page: © 2024 EveryHome, Realtors, All Rights Reserved.
The data relating to real estate for sale on this website comes in part from the IDX Program of Garden State Multiple Listing Service, L.L.C. Real estate listings held by other brokerage firms are marked as IDX Listing. Information deemed reliable but not guaranteed. Copyright © 2024 Garden State Multiple Listing Service, L.L.C. All rights reserved. Notice: The dissemination of listings on this website does not constitute the consent required by N.J.A.C. 11:5.6.1 (n) for the advertisement of listings exclusively for sale by another broker. Any such consent must be obtained in writing from the listing broker.
Presentation: © 2024 EveryHome, Realtors, All Rights Reserved. EveryHome is licensed by the New Jersey Real Estate Commission - License 0901599
Real estate listings held by brokerage firms other than EveryHome are marked with the IDX icon and detailed information about each listing includes the name of the listing broker.
The information provided by this website is for the personal, non-commercial use of consumers and may not be used for any purpose other than to identify prospective properties consumers may be interested in purchasing.
Some properties which appear for sale on this website may no longer be available because they are under contract, have sold or are no longer being offered for sale.
Some real estate firms do not participate in IDX and their listings do not appear on this website. Some properties listed with participating firms do not appear on this website at the request of the seller. For information on those properties withheld from the internet, please call 215-699-5555








 <1%
<1%  <2%
<2%  <2.5%
<2.5%  <3%
<3%  >=3%
>=3%