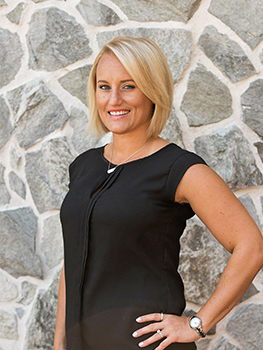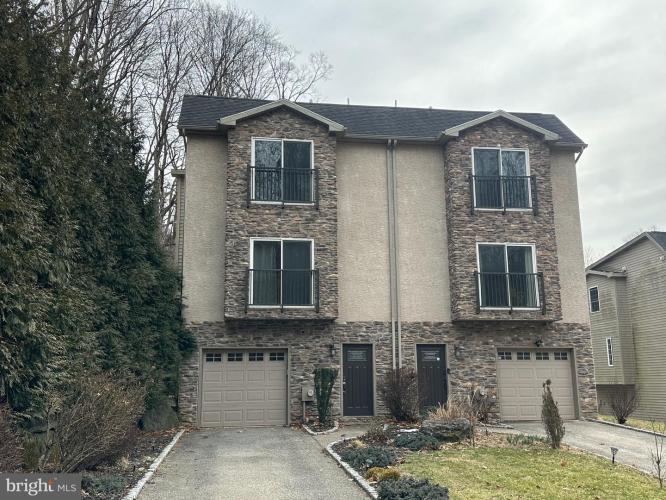No Longer Available
Asking Price - $527,900
Days on Market - 62
No Longer Available
257 Paoli Avenue
Roxborough
Philadelphia, PA 19128
Featured Agent
EveryHome Realtor
Asking Price
$527,900
Days on Market
62
No Longer Available
Bedrooms
3
Full Baths
2
Partial Baths
1
Acres
0.13
Interior SqFt
2,312
Age
15
Heating
Electric
Cooling
Central A/C
Water
Public
Sewer
Public
Garages
1
Taxes (2022)
6,906
Additional Details Below

EveryHome Agent
Views: 59
Featured Agent
EveryHome Realtor
Description
This is a rare opportunity to own a very well maintained and spacious twin style home in a great location on a quiet street, that is only minutes to downtown Manayunk. It’s also a 2 minute walk to the Ivy Ridge Septa Station which puts you in Center City in just over 20 minutes This home features 3 bedrooms, 2.5 bathrooms, renovated kitchen, hardwood floors, garage, and private deck. As you enter the foyer a hallway leads to the first floor bonus area that can serve as a living room, entertainment area, playroom or office. Here there is slider access to the patio, fenced in back yard, and deck stairs. The garage is single vehicle wide, but deep, offering lots of storage including shelving units and an extra refrigerator. Upstairs is the main living area which has a super spacious open floor plan featuring a completely renovated kitchen whose size is sure to please anyone who likes to cook or entertain. A wrap around island is adorned with granite countertops and room for at least 4 bar stool seats. Stainless steel appliances and coordinating stove vent hood give this space a modern look and feel. The cabinets are finished in a light grey color and along with the built-ins and walk-in pantry offer ample storage. The powder room is just off the kitchen and access to the deck is through the back slider. The deck overlooks the wooded rear yard and is a great hang out space for morning coffee or grilling. The 3rd floor features all three bedrooms, including the owner’s retreat with a walk-in closet, En-Suite bathroom with tiled shower, tub, and double sink. Down the hall are two other good sized bedrooms, a full bathroom, and a very convenient upstairs laundry room with full-size stackable washer and dryer. All appliances and any item currently at the property are included. Easy to show. Be sure to book your showing as this one probably won’t last long!
Location
Driving Directions
Rt. 76 to Green Lane exit, L on Main St, R on Leverington Ave, L on Umbria St, R on Paoli Ave.
Listing Details
Summary
Architectural Type
•Contemporary, Traditional
Garage(s)
•Built In, Garage - Front Entry, Additional Storage Area, Garage Door Opener, Inside Access
Parking
•Asphalt Driveway, Private, Attached Garage, Off Street, Driveway
Interior Features
Flooring
•Carpet, Ceramic Tile, Hardwood
Interior Features
•Breakfast Area, Built-Ins, Carpet, Ceiling Fan(s), Dining Area, Family Room Off Kitchen, Floor Plan - Open, Kitchen - Gourmet, Pantry, Primary Bath(s), Tub Shower, Upgraded Countertops, Walk-in Closet(s), Wood Floors, Laundry: Upper Floor
Appliances
•Dishwasher, Dryer - Electric, Extra Refrigerator/Freezer, Microwave, Oven/Range - Electric, Refrigerator, Stainless Steel Appliances, Washer
Rooms List
•Living Room, Dining Room, Primary Bedroom, Bedroom 2, Kitchen, Den, Bedroom 1, Laundry, Bathroom 1, Primary Bathroom, Half Bath
Exterior Features
Exterior Features
•BBQ Grill, Deck(s), Patio(s), Masonry
Utilities
Cooling
•Central A/C, Electric
Heating
•Forced Air, Electric
Property History
Mar 21, 2024
Price Decrease
$539,900 to $527,900 (-2.22%)
Miscellaneous
Lattitude : 40.038166
Longitude : -75.235298
MLS# : PAPH2324624
Views : 59
Listing Courtesy: Michael Powers of Michael C Powers

0%

<1%

<2%

<2.5%

<3%

>=3%

0%

<1%

<2%

<2.5%

<3%

>=3%
Notes
Page: © 2024 EveryHome, Realtors, All Rights Reserved.
The data relating to real estate for sale on this website appears in part through the BRIGHT Internet Data Exchange program, a voluntary cooperative exchange of property listing data between licensed real estate brokerage firms, and is provided by BRIGHT through a licensing agreement. Listing information is from various brokers who participate in the Bright MLS IDX program and not all listings may be visible on the site. The property information being provided on or through the website is for the personal, non-commercial use of consumers and such information may not be used for any purpose other than to identify prospective properties consumers may be interested in purchasing. Some properties which appear for sale on the website may no longer be available because they are for instance, under contract, sold or are no longer being offered for sale. Property information displayed is deemed reliable but is not guaranteed. Copyright 2024 Bright MLS, Inc.
Presentation: © 2024 EveryHome, Realtors, All Rights Reserved. EveryHome is licensed by the Pennsylvania Real Estate Commission - License RB066839
Real estate listings held by brokerage firms other than EveryHome are marked with the IDX icon and detailed information about each listing includes the name of the listing broker.
The information provided by this website is for the personal, non-commercial use of consumers and may not be used for any purpose other than to identify prospective properties consumers may be interested in purchasing.
Some properties which appear for sale on this website may no longer be available because they are under contract, have sold or are no longer being offered for sale.
Some real estate firms do not participate in IDX and their listings do not appear on this website. Some properties listed with participating firms do not appear on this website at the request of the seller. For information on those properties withheld from the internet, please call 215-699-5555








 0%
0%  <1%
<1%  <2%
<2%  <2.5%
<2.5%  <3%
<3%