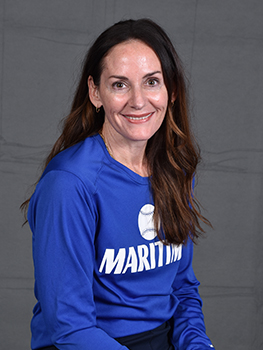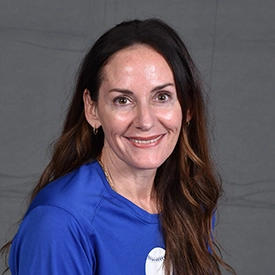For Sale
?
View other homes in Olde City Society Hill, Ordered by Price
X
Asking Price - $750,000
Days on Market - 2
257 N 2nd Street 401
Old City
Philadelphia, PA 19106
Featured Agent
EveryHome Agent
Asking Price
$750,000
Days on Market
2
Bedrooms
3
Full Baths
3
Interior SqFt
2,387
Age
16
Heating
Natural Gas
Cooling
Central A/C
Water
Public
Sewer
Public
Garages
0
Taxes (2025)
9,699
Asociation
917 Monthly
Additional Details Below

EveryHome Agent
Views: 23
Featured Agent
EveryHome Realtor
Description
Welcome to this sophisticated 3-bedroom, 3-bathroom residence offering 2,386 sq ft of modern living in the heart of Old City. The open floor plan showcases hardwood floors, soaring floor-to-ceiling windows, and a private balcony that fills the space with natural light. The gourmet kitchen is an entertainer’s dream, featuring an oversized island, Wolf stainless steel appliances, and marble countertops, all overlooking the expansive living and dining areas. The luxurious primary suite boasts a spacious walk-in closet and spa-like En-Suite bath with double vanity and oversized walk-in shower. A second bedroom offers a built-in desk and drawers plus a private En-Suite with a bathtub, while a third bedroom, a full bath, and a laundry room complete the home. Additional highlights include one deeded parking spot in a gated lot and access to a spectacular rooftop deck with panoramic city views. Located in the desirable McCall School catchment, just steps from Wood Street Park, Morgan’s Pier, and the waterfront, with easy access to I-95 and a quick commute to Center City. Don’t miss this exceptional opportunity to own in one of Philadelphia’s most vibrant neighborhoods!


Location
Driving Directions
Vine St to 2nd St
Listing Details
Summary
Architectural Type
•Contemporary
Parking
•Secure Parking, Lighted Parking, Paved Parking, Parking Lot
Interior Features
Interior Features
•Bathroom - Tub Shower, Bathroom - Walk-In Shower, Built-Ins, Ceiling Fan(s), Combination Dining/Living, Dining Area, Floor Plan - Open, Kitchen - Eat-In, Kitchen - Gourmet, Kitchen - Island, Primary Bath(s), Recessed Lighting, Upgraded Countertops, Walk-in Closet(s), Wood Floors, Laundry: Main Floor, Has Laundry, Dryer In Unit, Washer In Unit
Appliances
•Dishwasher, Disposal, Oven/Range - Gas, Range Hood, Refrigerator, Stainless Steel Appliances, Washer/Dryer Stacked, Energy Efficient Appliances, Water Heater - Tankless
Rooms List
•Living Room, Dining Room, Primary Bedroom, Bedroom 2, Bedroom 3, Kitchen, Laundry, Bathroom 2, Primary Bathroom, Full Bath
Exterior Features
Exterior Features
•Roof Deck, Balcony, Masonry
HOA/Condo Information
HOA Fee Includes
•Insurance, Gas, Water
Utilities
Cooling
•Central A/C, Electric
Heating
•Forced Air, Natural Gas
Hot Water
•Instant Hot Water, Tankless
Additional Utilities
•Cable TV, Phone
Miscellaneous
Lattitude : 39.955290
Longitude : -75.142170
MLS# : PAPH2537188
Views : 23
Listing Courtesy: Damon Michels of KW Main Line - Narberth

0%

<1%

<2%

<2.5%

<3%

>=3%

0%

<1%

<2%

<2.5%

<3%

>=3%


Notes
Page: © 2025 EveryHome, Realtors, All Rights Reserved.
The data relating to real estate for sale on this website appears in part through the BRIGHT Internet Data Exchange program, a voluntary cooperative exchange of property listing data between licensed real estate brokerage firms, and is provided by BRIGHT through a licensing agreement. Listing information is from various brokers who participate in the Bright MLS IDX program and not all listings may be visible on the site. The property information being provided on or through the website is for the personal, non-commercial use of consumers and such information may not be used for any purpose other than to identify prospective properties consumers may be interested in purchasing. Some properties which appear for sale on the website may no longer be available because they are for instance, under contract, sold or are no longer being offered for sale. Property information displayed is deemed reliable but is not guaranteed. Copyright 2025 Bright MLS, Inc.
Presentation: © 2025 EveryHome, Realtors, All Rights Reserved. EveryHome is licensed by the Pennsylvania Real Estate Commission - License RB066839
Real estate listings held by brokerage firms other than EveryHome are marked with the IDX icon and detailed information about each listing includes the name of the listing broker.
The information provided by this website is for the personal, non-commercial use of consumers and may not be used for any purpose other than to identify prospective properties consumers may be interested in purchasing.
Some properties which appear for sale on this website may no longer be available because they are under contract, have sold or are no longer being offered for sale.
Some real estate firms do not participate in IDX and their listings do not appear on this website. Some properties listed with participating firms do not appear on this website at the request of the seller. For information on those properties withheld from the internet, please call 215-699-5555













 0%
0%  <1%
<1%  <2%
<2%  <2.5%
<2.5%  <3%
<3%  >=3%
>=3%



