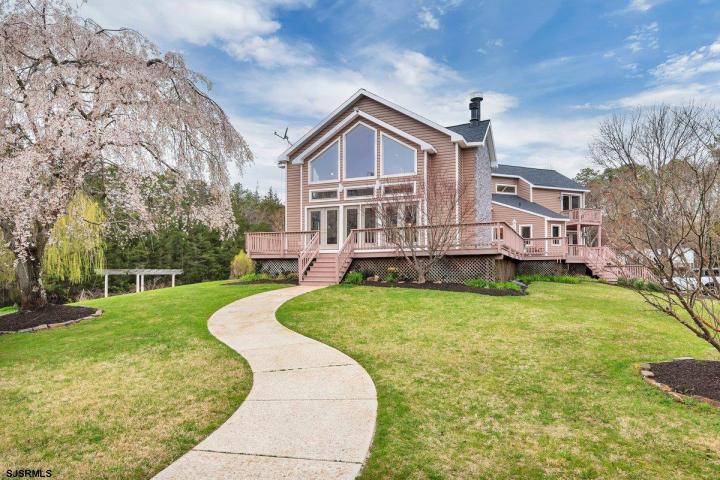Description
Experience unparalleled serenity in this unique, custom-built haven, nestled within a breathtaking 270-acre nature sanctuary in the highly desirable Hammonton community. This one-of-a-kind residence offers an oasis of privacy, tranquility, and natural beauty, perfect for those who cherish peace and outdoor living. As you meander down the secluded driveway, enveloped by majestic trees and vibrant greenery, a picturesque lake emerges, guiding you to your personal paradise. The surrounding wilderness, teeming with wildlife and framed by a serene stream on three sides, provides a tranquil backdrop that promises to captivate and soothe your soul. Crafted with an eye for elegance and comfort, the home's design seamlessly integrates indoor and outdoor living. The main level boasts an expansive open floor plan, featuring a sunken living room with soaring floor-to-ceiling windows that immerse you in the scenic beauty of the estate. Rich pine wood adorns the walls and ceiling, adding warmth and charm, while a cozy fireplace, half stone walls, and an extensive wrap-around deck enhance the home's inviting ambiance. Every vantage point offers stunning views that connect you with the surrounding nature. Ideal for gatherings, the dining area and kitchen serve as the heart of the home, offering a welcoming space for entertaining and culinary exploration. The main floor also hosts the master bedroom, a serene retreat complete with a private bath—your personal spa after a day's adventures—and a walk-in closet with direct access to the wrap-around porch, inviting ample sunlight to brighten your mornings. Ascending to the upper level, a loft area overlooks the living room, leading to two additional bedrooms, a hall bath, and ample storage space, providing comfort and privacy for family and guests. The possibilities are endless in the spacious basement, featuring over 12 ft high ceilings. This versatile space awaits your vision—be it a home gym, movie theater, craft area, or entertainment hub, complemented by a laundry area and extensive storage. Outdoors, the property's low-maintenance vinyl siding and exquisite stone work minimize upkeep, allowing more time to enjoy the vast amenities. A large pole barn offers versatile space for hobbies or storage, while the unique waterfront setting and wrap-around driveway enhance the property's accessibility and enjoyment. This exceptional home is more than a residence; it's a retreat where every day feels like an escape into nature's embrace. Here, you'll discover not just a place to live, but a sanctuary where life's best moments unfold amidst the beauty of the natural world. Close to AC expressway, AC Airport, Wineries, Breweries, Downtown Hammonton, Garden State Park way, White Horse Pike, and More.








 <1%
<1%  <2%
<2%  <2.5%
<2.5%  <3%
<3%  >=3%
>=3%