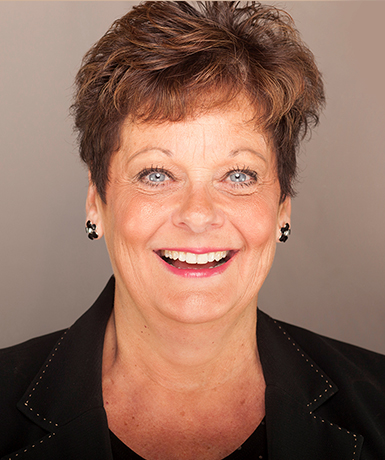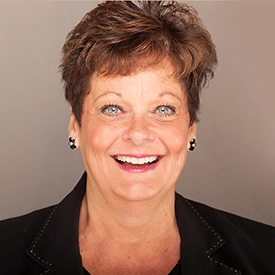No Longer Available
Asking Price - $440,000
Days on Market - 380
No Longer Available
25061 Leland Avenue
Walden
Harbeson, DE 19951
Featured Agent
EveryHome Realtor
Asking Price
$440,000
Days on Market
380
No Longer Available
Bedrooms
3
Full Baths
2
Interior SqFt
1,627
Age
2
Heating
Electric
Cooling
Central A/C
Water
Public
Sewer
Public
Garages
2
Taxes (2023)
1,285
Association
75 Monthly
Cap Fee
2,500
Additional Details Below

EveryHome Realtor
Views: 134
Featured Agent
EveryHome Realtor
Description
$10,000 Seller Concessions to Buyer and MAJOR PRICE IMPROVEMENT - Welcome to this custom home built by Schell Brothers in the Walden Community. Nearly New 2022 Montauk Model, no need to wait for new construction. This lovely 3 Bedroom, 2 Full Bath Rancher style home is in Excellent condition with nearly $45K in upgrades…Gourmet Kitchen Package with Gas Stove, Large Island and SS Appliances, Luxury Primary Bathroom, Hardwood Flooring, Custom Paint, Enclosed Rear Screened Porch, Custom Blinds, Elevation and much more… Irrigation System with a separate Well. This community is served by Natural Gas. Soon to be a Staycation, the developer advised once completed (Est. Fall 2023) the Community Amenities will include an Outdoor Pool with Sun Deck, Grill stations, Courtyard, 2 Pickleball Courts, Club House with Fitness Center, Wet Bar, Recreation Room, Fireplace area, Tot Lot, Walking & Bike Trails, a Dock for Kayak/Paddle Board Launching to Bortons Pond. Meanwhile, Owners can use the amenities at Walden II. Walden is approximately 10 miles from Downtown Rehoboth and Lewes Beaches. Don't miss out on this beautiful home !
Room sizes
Kitchen
x Main Level
Family Room
x Main Level
Primary Bath
x Main Level
Laundry
x Main Level
Master Bed
x Main Level
Bedroom 2
x Main Level
Bedroom 3
x Main Level
Bathroom 2
x Main Level
Location
Driving Directions
Hollymount Rd, Walden Drive, Left on Leland, Home on Left
Listing Details
Summary
Architectural Type
•Ranch/Rambler
Garage(s)
•Garage - Front Entry, Garage Door Opener, Inside Access, Oversized
Parking
•Concrete Driveway, Attached Garage, Driveway
Interior Features
Flooring
•Ceramic Tile, Engineered Wood
Basement
•Crawl Space, Block
Interior Features
•Combination Kitchen/Living, Crown Moldings, Entry Level Bedroom, Family Room Off Kitchen, Primary Bath(s), Recessed Lighting, Carpet, Kitchen - Island, Pantry, Soaking Tub, Tub Shower, Walk-in Closet(s), Wood Floors, Door Features: Insulated, Laundry: Main Floor, Dryer In Unit, Washer In Unit
Appliances
•Stainless Steel Appliances, Built-In Microwave, Dishwasher, Energy Star Refrigerator, Six Burner Stove, Oven - Wall, Dryer, Washer, Instant Hot Water, Disposal
Rooms List
•Primary Bedroom, Bedroom 2, Bedroom 3, Kitchen, Family Room, Laundry, Bathroom 2, Primary Bathroom
Exterior Features
Roofing
•Architectural Shingle
Exterior Features
•Extensive Hardscape, Exterior Lighting, Underground Lawn Sprinkler, Sidewalks, Porch(es), Enclosed, Screened, Vinyl Siding, Frame
HOA/Condo Information
HOA Fee Includes
•Common Area Maintenance, Management, Pier/Dock Maintenance, Road Maintenance, Snow Removal, Reserve Funds, Recreation Facility, Trash
Community Features
•Pool - Outdoor, Club House, Fitness Center, Recreational Center, Tot Lots/Playground, Basketball Courts, Tennis Courts, Meeting Room, Jog/Walk Path, Bike Trail
Utilities
Cooling
•Central A/C, Electric
Heating
•Heat Pump(s), Electric
Property History
Jan 25, 2024
Active Under Contract
1/25/24
Active Under Contract
Jan 10, 2024
Price Decrease
$455,000 to $440,000 (-3.30%)
Nov 11, 2023
Price Decrease
$478,000 to $455,000 (-4.81%)
Nov 2, 2023
Price Decrease
$490,000 to $478,000 (-2.45%)
Sep 18, 2023
Price Decrease
$510,000 to $490,000 (-3.92%)
Sep 7, 2023
Price Decrease
$520,000 to $510,000 (-1.92%)
Sep 1, 2023
Active Under Contract
9/1/23
Active Under Contract
Aug 3, 2023
Price Decrease
$550,000 to $520,000 (-5.45%)
Miscellaneous
Lattitude : 38.667044
Longitude : -75.189891
MLS# : DESU2044026
Views : 134
Listing Courtesy: Lauren Smith of Keller Williams Realty

0%

<1%

<2%

<2.5%

<3%

>=3%

0%

<1%

<2%

<2.5%

<3%

>=3%
Notes
Page: © 2024 EveryHome, Realtors, All Rights Reserved.
The data relating to real estate for sale on this website appears in part through the BRIGHT Internet Data Exchange program, a voluntary cooperative exchange of property listing data between licensed real estate brokerage firms, and is provided by BRIGHT through a licensing agreement. Listing information is from various brokers who participate in the Bright MLS IDX program and not all listings may be visible on the site. The property information being provided on or through the website is for the personal, non-commercial use of consumers and such information may not be used for any purpose other than to identify prospective properties consumers may be interested in purchasing. Some properties which appear for sale on the website may no longer be available because they are for instance, under contract, sold or are no longer being offered for sale. Property information displayed is deemed reliable but is not guaranteed. Copyright 2024 Bright MLS, Inc.
Presentation: © 2024 EveryHome, Realtors, All Rights Reserved. EveryHome is licensed by the Delaware Real Estate Commission - License RB-0020479
Real estate listings held by brokerage firms other than EveryHome are marked with the IDX icon and detailed information about each listing includes the name of the listing broker.
The information provided by this website is for the personal, non-commercial use of consumers and may not be used for any purpose other than to identify prospective properties consumers may be interested in purchasing.
Some properties which appear for sale on this website may no longer be available because they are under contract, have sold or are no longer being offered for sale.
Some real estate firms do not participate in IDX and their listings do not appear on this website. Some properties listed with participating firms do not appear on this website at the request of the seller. For information on those properties withheld from the internet, please call 215-699-5555








 0%
0%  <1%
<1%  <2%
<2%  <2.5%
<2.5%  >=3%
>=3%