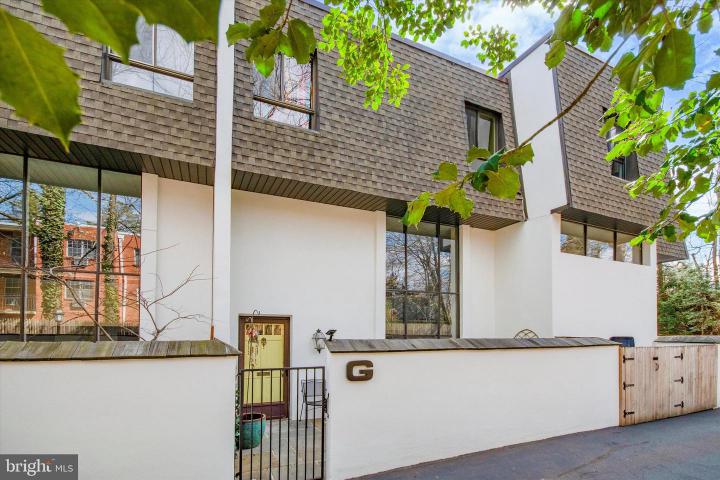For Sale
?
View other homes in Lower Merion Township, Ordered by Price
X
Asking Price - $425,000
Days on Market - 39
250 W Montgomery Avenue G
Haverford, PA 19041
Featured Agent
EveryHome Realtor
Asking Price
$425,000
Days on Market
39
Bedrooms
2
Full Baths
1
Partial Baths
1
Interior SqFt
1,400
Age
50
Heating
Electric
Fireplaces
1
Cooling
Central A/C
Water
Public
Sewer
Public
Garages
0
Taxes (2022)
5,810
Asociation
562 Monthly
Cap Fee
1,124
Additional Details Below

EveryHome Realtor
Views: 289
Featured Agent
EveryHome Realtor
Description
Welcome to this 3 story, 2-bedroom, 1.5 bath condo that feels like a townhome in prestigious Haverford, Close to Everything! This lovely residence is approached through a charming iron-gated private courtyard terrace and entrance. The interior is loaded with character and functionality with dramatic 2-story window soaring through the 1st floor Versatile Great Room & 2nd floor Cozy Fireside Loft/Family Room. Step through the front door and you'll see new flooring on the main level, new light fixtures, and an updated kitchen with quartz countertops and stainless steel appliances. On this level you also have a powder room and laundry/utility room. On the second floor there is a large living room loft that overlooks the lower level, with a wood burning fireplace, plus a very generous closet for storage. The third level has two roomy bedrooms and a full bathroom with a large skylight for more natural light. The main bedroom has a large walk-in closet. Back out the front door there is a tranquil flagstone patio - the perfect setting for your morning coffee, al fresco dining, or relaxing at sunset with a cold drink. The home comes with 1 assigned parking spot with several guest parking spots available for visitors. Walk out the front gate for a short walk to the R5 Philadelphia at Haverford Station, Fabulous Suburban Square shopping area, tons of restaurants, even more shopping areas, Haverford College, Merion Cricket Club, parks, quick access to 76, 476, 202, Harcum College, Villanova University, and much more! Located within the award-winning Lower Merion School District! Condo fee includes common area maintenance, exterior building maintenance, lawn care, snow removal, trash removal, water, sewer, 1 deeded parking spot, & insurance.
Room sizes
Living Room
17 x 15 Upper Level
Kitchen
10 x 9 Main Level
Great Room
17 x 12 Main Level
Bedroom 1
17 x 10 Upper Level
Bedroom 2
13 x 10 Upper Level
Location
Driving Directions
From Montgomery Ave turn into 250 W Montgomery Condo Complex driveway/parking area
Listing Details
Summary
Architectural Type
•Contemporary
Interior Features
Flooring
•Wood, Carpet, Luxury Vinyl Plank
Interior Features
•Skylight(s), WhirlPool/HotTub, Kitchen - Eat-In, Breakfast Area, Carpet, Ceiling Fan(s), Combination Kitchen/Dining, Combination Dining/Living, Combination Kitchen/Living, Dining Area, Floor Plan - Open, Walk-in Closet(s), Laundry: Main Floor
Appliances
•Stainless Steel Appliances, Washer, Dishwasher, Dryer, Built-In Microwave, Oven/Range - Electric, Refrigerator
Rooms List
•Living Room, Bedroom 2, Kitchen, Bedroom 1, Great Room
Exterior Features
Exterior Features
•Sidewalks, Street Lights, Patio(s), Stucco
HOA/Condo Information
HOA Fee Includes
•Lawn Maintenance, Parking Fee, Trash, Snow Removal, Ext Bldg Maint, Sewer, All Ground Fee
Utilities
Cooling
•Central A/C, Electric
Heating
•Forced Air, Electric
Property History
Apr 1, 2024
Price Decrease
$439,900 to $425,000 (-3.39%)
Miscellaneous
Lattitude : 40.012740
Longitude : -75.296910
MLS# : PAMC2098568
Views : 289
Listing Courtesy: Irina Bernatskaya of Long & Foster Real Estate, Inc.

0%

<1%

<2%

<2.5%

<3%

>=3%

0%

<1%

<2%

<2.5%

<3%

>=3%
Notes
Page: © 2024 EveryHome, Realtors, All Rights Reserved.
The data relating to real estate for sale on this website appears in part through the BRIGHT Internet Data Exchange program, a voluntary cooperative exchange of property listing data between licensed real estate brokerage firms, and is provided by BRIGHT through a licensing agreement. Listing information is from various brokers who participate in the Bright MLS IDX program and not all listings may be visible on the site. The property information being provided on or through the website is for the personal, non-commercial use of consumers and such information may not be used for any purpose other than to identify prospective properties consumers may be interested in purchasing. Some properties which appear for sale on the website may no longer be available because they are for instance, under contract, sold or are no longer being offered for sale. Property information displayed is deemed reliable but is not guaranteed. Copyright 2024 Bright MLS, Inc.
Presentation: © 2024 EveryHome, Realtors, All Rights Reserved. EveryHome is licensed by the Pennsylvania Real Estate Commission - License RB066839
Real estate listings held by brokerage firms other than EveryHome are marked with the IDX icon and detailed information about each listing includes the name of the listing broker.
The information provided by this website is for the personal, non-commercial use of consumers and may not be used for any purpose other than to identify prospective properties consumers may be interested in purchasing.
Some properties which appear for sale on this website may no longer be available because they are under contract, have sold or are no longer being offered for sale.
Some real estate firms do not participate in IDX and their listings do not appear on this website. Some properties listed with participating firms do not appear on this website at the request of the seller. For information on those properties withheld from the internet, please call 215-699-5555








 0%
0%  <1%
<1%  <2%
<2%  <2.5%
<2.5%  >=3%
>=3%