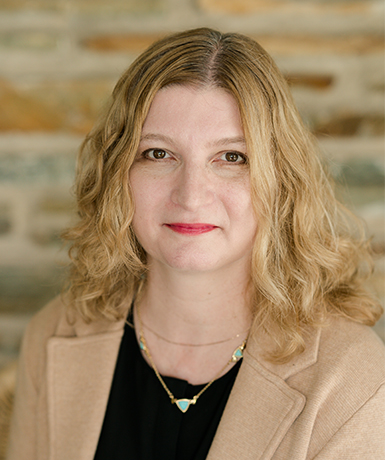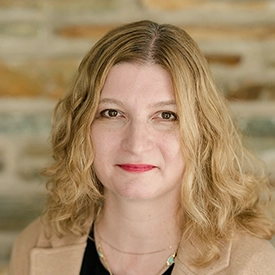For Sale
?
View other homes in East Goshen Township, Ordered by Price
X
Asking Price - $550,000
Days on Market - 17
250 Chatham Way
Hersheys Mill
West Chester, PA 19380
Featured Agent
EveryHome Realtor
Asking Price
$550,000
Days on Market
17
Bedrooms
3
Full Baths
2
Interior SqFt
2,038
Age
44
Heating
Electric
Fireplaces
1
Cooling
Central A/C
Water
Public
Sewer
Public
Garages
1
Taxes (2023)
5,389
Association
2,150 Quarterly
Cap Fee
4,300
Additional Details Below

EveryHome Realtor
Views: 109
Featured Agent
EveryHome Realtor
Description
Welcome to 250 Chatham Way: a charming and meticulously maintained home nestled in the highly desirable Hershey's Mill community. This property boasts a thoughtful blend of comfort, practicality, and location, making it an ideal choice. It features 3 bedrooms, 2 bathrooms, and generous living spaces that cater to relaxation and entertainment. The expansive yet inviting living room offers a wood-burning fireplace and beautiful built-ins to adorn with collected memories shared with family and friends The heart of the home is undoubtedly the updated kitchen, designed with the modern chef in mind, offering ample countertop space, abundant cherry cabinetry, and a large pantry. Picturesque views of the golf course and the beautiful landscaping offer a backdrop of natural beauty, elevating everyday moments into something truly special where you can step into tranquility from the sun room or back porch; Hershey's Mill is a community celebrated for its convenient location, friendly atmosphere, and easy living where the association maintains the exterior of the home, the landscaping, snow removal and more. This enviable location places you merely moments away from a plethora of shopping and dining options, major roadways for easy access to surrounding areas, and the scenic beauty of the miles of walking trails for outdoor enthusiasts. Whether you're drawn to its proximity to nature's best or the comfort within its walls, one thing is clear: 250 Chatham Way is ready to welcome you with open arms and endless possibilities. Discover the blend of convenience, charm, and character – your ideal home awaits!
Room sizes
Living Room
15 x 25 Main Level
Dining Room
12 x 16 Main Level
Kitchen
11 x 12 Main Level
Sun Room
x Main Level
Master Bed
13 x 19 Main Level
Bedroom 2
10 x 13 Main Level
Bedroom 3
9 x 13 Main Level
Location
Listing Details
Summary
Architectural Type
•Ranch/Rambler
Garage(s)
•Garage Door Opener
Interior Features
Flooring
•Wood, Luxury Vinyl Tile, Ceramic Tile
Interior Features
•Primary Bath(s), Ceiling Fan(s), Stall Shower, Kitchen - Eat-In, Laundry: Main Floor
Appliances
•Dishwasher, Built-In Range, Microwave
Rooms List
•Living Room, Dining Room, Primary Bedroom, Bedroom 2, Kitchen, Bedroom 1, Sun/Florida Room
Exterior Features
Roofing
•Pitched, Shingle
Lot Features
•Cul-de-sac, Level, Open, Front Yard, Rear Yard, SideYard(s)
Exterior Features
•Street Lights, Tennis Court(s), Patio(s), Frame
HOA/Condo Information
HOA Fee Includes
•Pool(s), Common Area Maintenance, Ext Bldg Maint, Lawn Maintenance, Snow Removal, Trash, Water, Sewer, Insurance, All Ground Fee, Management, Alarm System, Security Gate
Community Features
•Swimming Pool, Tennis Courts, Club House, Gated Community, Golf Course Membership Available, Jog/Walk Path
Utilities
Cooling
•Central A/C, Electric
Heating
•Heat Pump(s), Electric
Additional Utilities
•Cable TV, Electric: Underground
Miscellaneous
Lattitude : 40.007965
Longitude : -75.549316
MLS# : PACT2065288
Views : 109
Listing Courtesy: Patricia Tabor of Realty One Group Advocates

0%

<1%

<2%

<2.5%

<3%

>=3%

0%

<1%

<2%

<2.5%

<3%

>=3%
Notes
Page: © 2024 EveryHome, Realtors, All Rights Reserved.
The data relating to real estate for sale on this website appears in part through the BRIGHT Internet Data Exchange program, a voluntary cooperative exchange of property listing data between licensed real estate brokerage firms, and is provided by BRIGHT through a licensing agreement. Listing information is from various brokers who participate in the Bright MLS IDX program and not all listings may be visible on the site. The property information being provided on or through the website is for the personal, non-commercial use of consumers and such information may not be used for any purpose other than to identify prospective properties consumers may be interested in purchasing. Some properties which appear for sale on the website may no longer be available because they are for instance, under contract, sold or are no longer being offered for sale. Property information displayed is deemed reliable but is not guaranteed. Copyright 2024 Bright MLS, Inc.
Presentation: © 2024 EveryHome, Realtors, All Rights Reserved. EveryHome is licensed by the Pennsylvania Real Estate Commission - License RB066839
Real estate listings held by brokerage firms other than EveryHome are marked with the IDX icon and detailed information about each listing includes the name of the listing broker.
The information provided by this website is for the personal, non-commercial use of consumers and may not be used for any purpose other than to identify prospective properties consumers may be interested in purchasing.
Some properties which appear for sale on this website may no longer be available because they are under contract, have sold or are no longer being offered for sale.
Some real estate firms do not participate in IDX and their listings do not appear on this website. Some properties listed with participating firms do not appear on this website at the request of the seller. For information on those properties withheld from the internet, please call 215-699-5555








 0%
0%  <1%
<1%  <2%
<2%  <2.5%
<2.5%  >=3%
>=3%