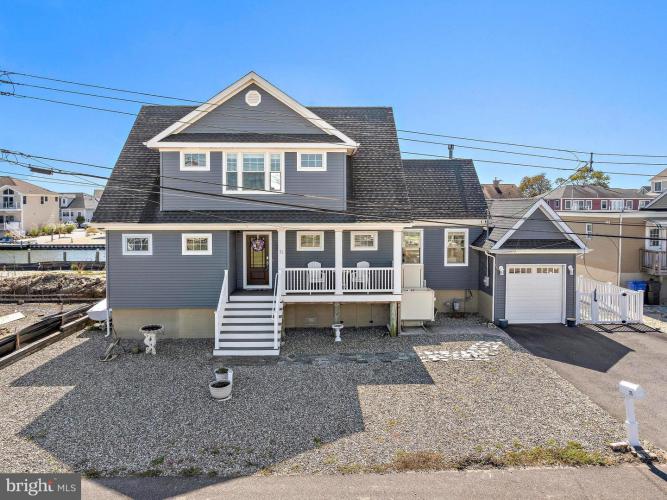For Sale
?
View other homes in Toms River Township, Ordered by Price
X
Asking Price - $1,295,000
Days on Market - 2
25 Venetian Court
Toms River, NJ 08753
Featured Agent
EveryHome Agent
Asking Price
$1,295,000
Days on Market
2
Bedrooms
4
Full Baths
2
Partial Baths
1
Acres
0.17
Interior SqFt
2,044
Age
11
Heating
Natural Gas
Fireplaces
1
Cooling
Central A/C
Sewer
Public
Garages
1
Taxes (2024)
13,208
Additional Details Below

EveryHome Agent
Views: 4
Featured Agent
EveryHome Realtor
Description
Nestled in a serene lagoon setting, this charming Cape Cod-style home offers a perfect blend of comfort and elegance. Built in 2014, this detached residence features four spacious bedrooms and two and a half bathrooms, designed with a traditional floor plan that invites warmth and togetherness. Step inside to discover beautiful hardwood flooring that flows seamlessly throughout. The heart of the home is the inviting kitchen, complete with upgraded countertops, stainless steel appliances, and an eat-in area that encourages casual dining. A cozy breakfast nook and a kitchen island provide ample space for culinary creativity. The main level also boasts a convenient entry-level bedroom and a laundry area, making daily living a breeze. Relax in the living room by the gas fireplace, or step outside to your personal oasis. The backyard features a private pool, perfect for summer gatherings, while the lagoon view offers a tranquil backdrop for unwinding after a long day. With 75 feet of waterfrontage, enjoy direct access to navigable waters for kayaking, paddle boarding, jet skiing or fishing. Located in a vibrant community, this home is just minutes away from local amenities, including parks, boardwalk, beach, shops, and dining options. The attached garage and off-street parking ensure convenience for you and your guests. Experience the perfect blend of coastal living and modern comforts in this delightful home, where every day feels like a vacation.


Location
Driving Directions
Rt 37 East to Gary Rd to Venetian Ct
Listing Details
Summary
Architectural Type
•Cape Cod, Coastal
Garage(s)
•Garage Door Opener, Garage - Front Entry
Interior Features
Flooring
•Hardwood, Ceramic Tile
Fireplace(s)
•Gas/Propane
Interior Features
•Bathroom - Tub Shower, Bathroom - Walk-In Shower, Breakfast Area, Ceiling Fan(s), Entry Level Bedroom, Floor Plan - Traditional, Kitchen - Eat-In, Kitchen - Island, Upgraded Countertops, Walk-in Closet(s), Wood Floors, Laundry: Main Floor
Appliances
•Built-In Microwave, Cooktop, Dishwasher, Dryer, Oven - Wall, Refrigerator, Stainless Steel Appliances, Washer, Water Heater - Tankless
Exterior Features
Pool
•Heated, In Ground, Saltwater, Vinyl
Exterior Features
•Extensive Hardscape, Balconies- Multiple, Deck(s), Patio(s), Block, Vinyl Siding
Utilities
Cooling
•Central A/C, Electric
Heating
•Forced Air, Natural Gas
Hot Water
•Natural Gas, Tankless
Miscellaneous
Lattitude : 39.946568
Longitude : -74.117432
MLS# : NJOC2037534
Views : 4
Listing Courtesy: Edward Freeman of RE/MAX at Barnegat Bay - Ship Bottom

0%

<1%

<2%

<2.5%

<3%

>=3%

0%

<1%

<2%

<2.5%

<3%

>=3%


Notes
Page: © 2025 EveryHome, Realtors, All Rights Reserved.
The data relating to real estate for sale on this website appears in part through the BRIGHT Internet Data Exchange program, a voluntary cooperative exchange of property listing data between licensed real estate brokerage firms, and is provided by BRIGHT through a licensing agreement. Listing information is from various brokers who participate in the Bright MLS IDX program and not all listings may be visible on the site. The property information being provided on or through the website is for the personal, non-commercial use of consumers and such information may not be used for any purpose other than to identify prospective properties consumers may be interested in purchasing. Some properties which appear for sale on the website may no longer be available because they are for instance, under contract, sold or are no longer being offered for sale. Property information displayed is deemed reliable but is not guaranteed. Copyright 2025 Bright MLS, Inc.
Presentation: © 2025 EveryHome, Realtors, All Rights Reserved. EveryHome is licensed by the New Jersey Real Estate Commission - License 0901599
Real estate listings held by brokerage firms other than EveryHome are marked with the IDX icon and detailed information about each listing includes the name of the listing broker.
The information provided by this website is for the personal, non-commercial use of consumers and may not be used for any purpose other than to identify prospective properties consumers may be interested in purchasing.
Some properties which appear for sale on this website may no longer be available because they are under contract, have sold or are no longer being offered for sale.
Some real estate firms do not participate in IDX and their listings do not appear on this website. Some properties listed with participating firms do not appear on this website at the request of the seller. For information on those properties withheld from the internet, please call 215-699-5555













 0%
0%  <1%
<1%  <2%
<2%  <2.5%
<2.5%  <3%
<3%  >=3%
>=3%

