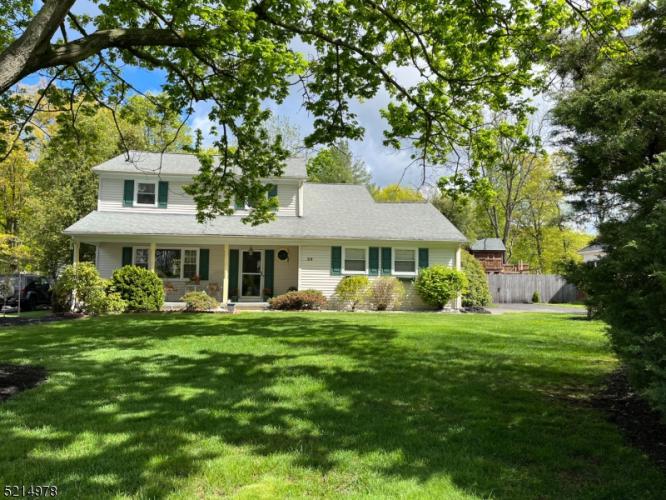For Sale
?
View other homes in High Bridge Borough, Ordered by Price
X
Asking Price - $534,999
Days on Market - 77
25 Sunset Drive
Jenny Jump
High Bridge , NJ 08829
Featured Agent
EveryHome Realtor
Asking Price
$534,999
Days on Market
77
Bedrooms
4
Full Baths
2
Partial Baths
1
Acres
0.36
Interior Sqft
1,950
Age
52
Heating
Natural Gas
Cooling
1 Unit
Water
Public
Sewer
Public
Garages
2
Basement
Full
Taxes (2023)
$13,004
Parking
1 Car
Additional Details Below

EveryHome Realtor
Views: 23
Featured Agent
EveryHome Realtor
Description
Welcome home to the epitome of comfort and style in this move-in-ready 4-bedroom, 2.5-bath Colonial nestled within the sought-after Jenny Jump Subdivision of High Bridge. Situated on a serene cul-de-sac adjacent to the prestigious High Bridge Hills Golf Club, this residence offers an idyllic retreat. The main floor BOAsts the timeless elegance of Brazilian Cherry wood floors, leading you through an updated kitchen adorned with granite countertops and stainless steel appliances. Sliders beckon you to the private, fenced-in yard, where a spacious deck awaits your outdoor gatherings. Upstairs, discover four bedrooms with hardwood flooring underneath the recently cleaned carpet and two full bathrooms. High Bridge presents an array of amenities, including a convenient commuter train to NYC with free parking, local restaurants, charming shops, a brewery, the renowned Colombia Trail, and more. Proximity to major highways such as 78, 22, and 31 enhances accessibility. With public water, sewer, natural gas, and central A/C, this home epitomizes modern convenience. Enjoy the added benefits of being in a Blue Ribbon School District and accessing free pre-school facilities. Seize this rare opportunity to Call this meticulously maintained property your home sweet home. Hurry, this home won't last long! ** limited showing hours between Friday -Monday**
Room sizes
Living Room
16 x 13 1st Floor
Dining Room
13 x 11 1st Floor
Kitchen
13 x 10 1st Floor
Family Room
17 x 13 1st Floor
BedRoom 1
20 x 13 2nd Floor
BedRoom 2
15 x 11 2nd Floor
BedRoom 3
13 x 11 2nd Floor
BedRoom 4
11 x 10 2nd Floor
Location
Driving Directions
Take Rt 31 North to High Bridge onto W Main St, Left to Hillcrest Ln, First Right to Sunset Dr, #25 is by the Cul- De-Sack on the Right Hand Side.
Listing Details
Summary
Architectural Type
•Colonial
Garage(s)
•Attached Garage
Parking
•1 Car Width, 2 Car Width
Interior Features
Flooring
•Carpeting, Tile, Wood
Basement
•Full, Unfinished, Storage Room, Utility Room
Inclusions
•Garbage Extra Charge
Interior Features
•Blinds,CODetect,Shades,Smoke Detector,Stall Shower,Tub Shower,Window Treatment
Appliances
•Dishwasher, Dryer, Generator-Hookup, Kitchen Exhaust Fan, Range/Oven-Electric, Refrigerator, Sump Pump, Washer
Rooms List
•Master Bedroom: Full Bath
• Kitchen: Eat-In Kitchen
• 1st Floor Rooms: Bath(s) Dining Room, Family Room, Kitchen, Laundry Room, Living Room
• 2nd Floor Rooms: 4 Or More Bedrooms, Bath Main, Bath(s)
• 3rd Floor Rooms: Attic
• Baths: Stall Shower
Exterior Features
Lot Features
•Cul-De-Sac, Level Lot
Exterior Features
•Deck, Enclosed Porch(es), Privacy Fence, Vinyl Siding
Utilities
Heating
•1 Unit, Gas-Natural
Additional Utilities
•All Underground
Miscellaneous
Lattitude : 40.66831
Longitude : -74.90384
MLS# : 3886967
Views : 23
Listing Courtesy: Ildiko Meijer (ildiko.meijer@foxroach.com) of BHHS FOX & ROACH

0%

<1%

<2%

<2.5%

<3%

>=3%

0%

<1%

<2%

<2.5%

<3%

>=3%
Notes
Page: © 2024 EveryHome, Realtors, All Rights Reserved.
The data relating to real estate for sale on this website comes in part from the IDX Program of Garden State Multiple Listing Service, L.L.C. Real estate listings held by other brokerage firms are marked as IDX Listing. Information deemed reliable but not guaranteed. Copyright © 2024 Garden State Multiple Listing Service, L.L.C. All rights reserved. Notice: The dissemination of listings on this website does not constitute the consent required by N.J.A.C. 11:5.6.1 (n) for the advertisement of listings exclusively for sale by another broker. Any such consent must be obtained in writing from the listing broker.
Presentation: © 2024 EveryHome, Realtors, All Rights Reserved. EveryHome is licensed by the New Jersey Real Estate Commission - License 0901599
Real estate listings held by brokerage firms other than EveryHome are marked with the IDX icon and detailed information about each listing includes the name of the listing broker.
The information provided by this website is for the personal, non-commercial use of consumers and may not be used for any purpose other than to identify prospective properties consumers may be interested in purchasing.
Some properties which appear for sale on this website may no longer be available because they are under contract, have sold or are no longer being offered for sale.
Some real estate firms do not participate in IDX and their listings do not appear on this website. Some properties listed with participating firms do not appear on this website at the request of the seller. For information on those properties withheld from the internet, please call 215-699-5555








 <1%
<1%  <2%
<2%  <2.5%
<2.5%  <3%
<3%  >=3%
>=3%