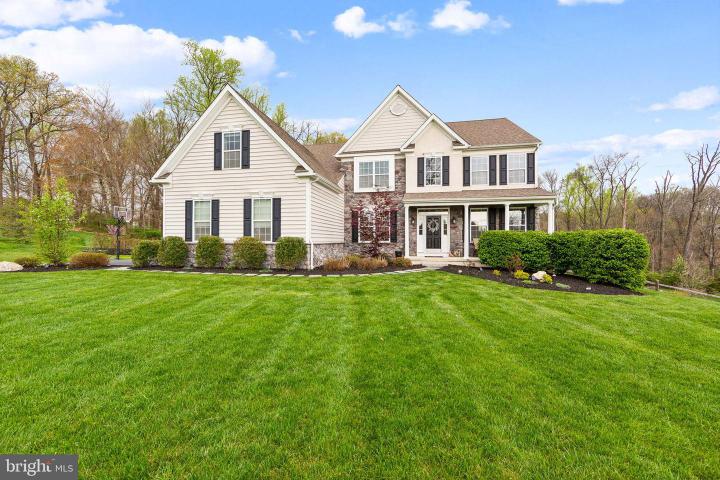Description
This exquisite, move-in-ready home is nestled on ¾ acre lot on a tranquil cul-de-sac street within the esteemed Hideaway Farms Community. Its captivating interiors and expansive living areas, both indoors and outdoors, are bound to leave you in awe. Spanning across three levels, this residence offers an impressive 5,283 square feet of living space with four bedrooms, three full baths, one half bath, a fully finished basement, and a three-car garage. Upon entering, you are immediately drawn into the inviting and open floor plan through the impressive two-story foyer. On either side of the foyer, you'll find formal dining and living rooms, each showcasing beautiful hardwood floors accented with intricate crown molding and chair rail details. Further along, a spacious eat-in kitchen awaits, adorned with timeless white wood cabinetry, stainless steel appliances, granite countertops, and a butler's pantry complete with a wine rack and beverage fridge. Adjacent to the kitchen, a cozy breakfast area beckons with sliders opening onto the rear deck. Outside, the expansive deck offers views of the fenced-in backyard, providing a serene setting for enjoying the outdoors. The expansive two-story family room steals the spotlight with its gas fireplace and floor-to-ceiling windows. Finishing off the main level are a generously sized office, a laundry room, a powder room, and direct access to the three-car garage. Ascend to the second level where you will find the primary suite, complete with a tray ceiling, extended sitting area and a lavish primary bathroom. The primary bathroom is complete with an oversized shower enclosure with built-in bench seating and a serene soaking tub. Two expansive walk-in closets outfitted with custom built-ins complete this room. The second floor is also home to three additional generously sized bedrooms, along with a full hall bath. But wait, there is more... The finished basement is meticulously designed to meet all your family's needs! Prepare to be amazed by the extraordinary entertainment room with a built-in fireplace and a granite high-top adorned with seating. Perfect for hosting gatherings, the basement features a complete wet bar equipped with a refrigerator, built-in dishwasher, and microwave, along with a discreet beer and wine room tucked behind a sliding barn door. Additionally, a separate play/game room offers ample space for various activities. A fully finished bathroom with a luxurious stall shower is guaranteed to leave you in awe. The ultimate finishing touch to this space is the walkout sliders which provide access to the brand-new patio with firepit, lounge area and in ground lighting, perfect for outdoor gatherings and relaxation. With its superb location in the top-rated Downingtown School District and convenient access to major thoroughfares, as well as numerous shopping and dining options, this home truly offers the best of suburban living! Do not miss out—schedule your showing today and get ready to be captivated!








 0%
0%  <1%
<1%  <2%
<2%  <2.5%
<2.5%  <3%
<3%