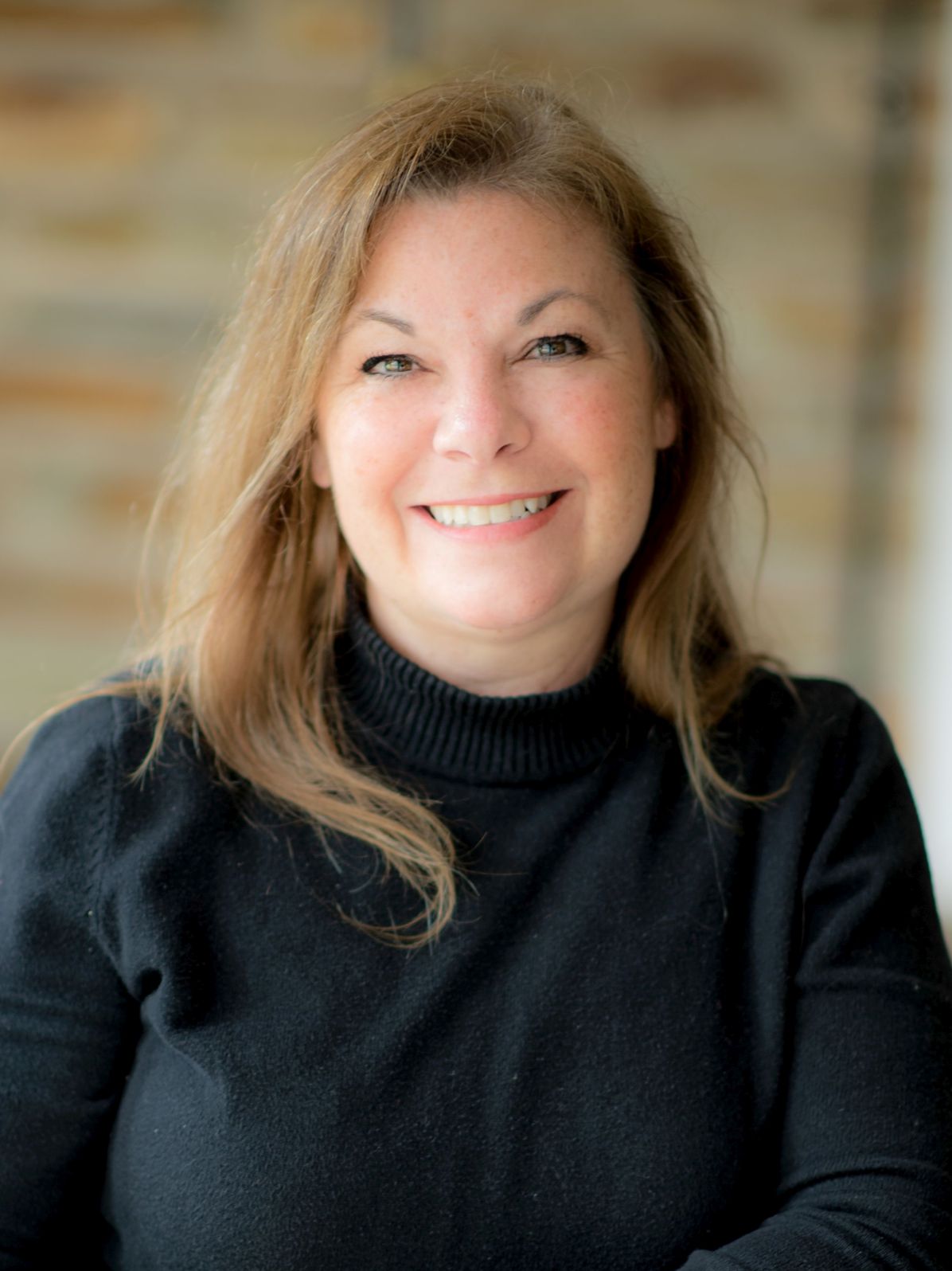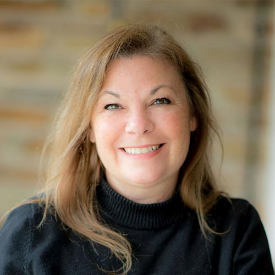For Sale
?
View other homes in Scarsdale, Ordered by Price
X
Asking Price - $949,000
Days on Market - 71
25 High Point Road
Scarsdale, NY 10583
Featured Agent
EveryHome Realtor
Asking Price
$949,000
Days on Market
71
Bedrooms
4
Full Baths
3
Partial Baths
0
Acres
0.61
Interior Sqft
2,030
Age
82
Heating
Oil
Fireplaces
1
Cooling
Central Air
Water
Public
Sewer
Private
Garages
2
Basement
Full
Taxes
$25,645
Parking
Attached
Additional Details Below

EveryHome Realtor
Views: 34
Featured Agent
EveryHome Realtor
Description
This charming updated and single-family home is bathed in natural light offers a bright and welcoming ambiance. With beautiful trim work, built-in cabinetry, a wood-burning fireplace and gorgeous wood floors throughout, this home offers both charm and comfortable living areas. The first level includes an open living room and dining room area, a 1st floor bedroom and updated full bath and an addition that includes a large family room/playroom and privately located bedroom and full bath perfect for guests or an au pair. There are two more bedrooms and an updated bath on the second level, providing space for every member of the family. Enjoy the convenience of a large mudroom with access to a two-car garage, and relish in the tranquility of the expansive, level backyard, complete with new privacy fencing and a retaining wall. Positioned in the award-winning Edgemont school district and conveniently located near transportation options to NYC, highways, shops and restaurants, this home offers the perfect blend of elegance, comfort, and convenience for those seeking a spacious sanctuary in an excellent school district.
Location
Driving Directions
Ardsley Rd. to Fort Hill Rd., right onto High Point Rd. House is on the right.
Listing Details
Summary
Design Type
• Frame, Cedar, Shake Siding
Architectural Type
•Cape Cod
Parking
•Attached, 2 Car Attached, Driveway
Interior Features
Basement
•Full, Unfinished
Interior Features
•First Floor Bedroom, Entrance Foyer, Guest Quarters
Appliances
•Dishwasher, Oven, Refrigerator
Utilities
Heating
•Oil, Forced Air, Hot Water
Miscellaneous
Lattitude : 40.99019
Longitude : -73.83
MLS# : ONEH6293546
Views : 34
Listing Courtesy: Andrea K. Weiss of Julia B Fee Sothebys Int. Rlty

0%

<1%

<2%

<2.5%

<3%

>=3%

0%

<1%

<2%

<2.5%

<3%

>=3%
Notes
Page: © 2024 EveryHome, Realtors, All Rights Reserved.
The data relating to real estate for sale or lease on this web site comes in part from OneKey™ MLS. Real estate listings held by brokerage firms are marked with the OneKey™ MLS logo or an abbreviated logo and detailed information about them includes the name of the listing broker. IDX information is provided exclusively for personal, non-commercial use, and may not be used for any purpose other than to identify prospective properties consumers may be interested in purchasing. Information is deemed reliable but not guaranteed. Copyright 2024 OneKey™ MLS. All rights reserved.
Presentation: © 2024 EveryHome, Realtors, All Rights Reserved. EveryHome is licensed by the New York Real Estate Commission - License 103112063
Real estate listings held by brokerage firms other than EveryHome are marked with the IDX icon and detailed information about each listing includes the name of the listing broker.
The information provided by this website is for the personal, non-commercial use of consumers and may not be used for any purpose other than to identify prospective properties consumers may be interested in purchasing.
Some properties which appear for sale on this website may no longer be available because they are under contract, have sold or are no longer being offered for sale.
Some real estate firms do not participate in IDX and their listings do not appear on this website. Some properties listed with participating firms do not appear on this website at the request of the seller. For information on those properties withheld from the internet, please call 215-699-5555








 <1%
<1%  <2%
<2%  <2.5%
<2.5%  <3%
<3%  >=3%
>=3%