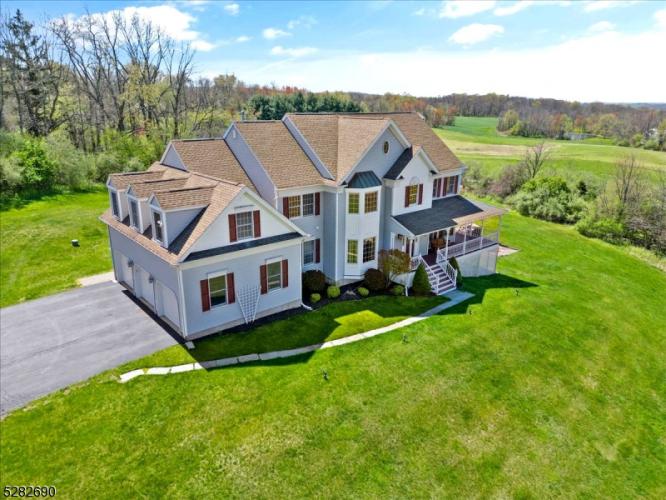For Sale
?
View other homes in Frelinghuysen Township, Ordered by Price
X
Asking Price - $795,900
Days on Market - 10
25 Dutch Hill Road
Frelinghuysen , NJ 07825
Featured Agent
EveryHome Realtor
Asking Price
$795,900
Days on Market
10
Bedrooms
4
Full Baths
3
Partial Baths
1
Acres
3.39
Age
24
Heating
Gas
Fireplaces
1
Cooling
Central Air
Water
Well
Sewer
Private
Garages
3
Basement
Walkout
Taxes (2023)
$10,989
Parking
1 Car
Additional Details Below

EveryHome Realtor
Views: 15
Featured Agent
EveryHome Realtor
Description
This spacious 14-room, 4-bedroom and 3 1/2 bath home sits majestically atop a 3+ acre gently-slopping hill with breathtaking views of the Delaware Water Gap and Appalachian Mountains to the north & west... especially enjoyed from the comfort of the wide wrap-around porch. This Colonial home features a classic 2-story entyway, light-fill formal dining and living rooms, a sunken family room with a full-wall stone fireplace with a powerful wood-burning stove; a Sonos surround sound system*; first level hardword flooring and custom crown moldings; multiple french doors; a beautiful eat-in-kitchen with sliders to the back patio and commensurate distant views. The upstairs landing leads to the large master bedroom & bath with 2 walk-in closets, the 3 additonal bedrooms and hall bath plus the finished bonus room, presently housing a considerable amount of exercise equipment. The fully finished walk-out basement is feature-filled... including a kitchenette, wet-bar, living room, full bath and an additional room with its own full walk-in closet. Additional highlights include a heated oversized garage, a whole-house generator and excellent exterior lighting. This tranquil Frelinghuysen location is just minutes from the Rte 80 corridor and Blairstown center & shopping.
Room sizes
Living Room
15 x 13 1st Floor
Dining Room
16 x 13 1st Floor
Kitchen
21 x 13 1st Floor
Family Room
23 x 15 1st Floor
Den Room
13 x 13 1st Floor
Other Room 1
33 x 11 2nd Floor
BedRoom 1
31 x 13 2nd Floor
BedRoom 2
13 x 11 2nd Floor
BedRoom 3
13 x 13 2nd Floor
BedRoom 4
11 x 11 2nd Floor
Other Room 2
16 x 11 Basement
Other Room 3
22 x 15 Basement
Location
Driving Directions
Rted 80. Exit 12. North on 521. Right on Silver Lake-Marksboro Rd. Right on Ackerson (no street sign). Right on Dutch Hill. First driveway on left.
Listing Details
Summary
Architectural Type
•Colonial
Garage(s)
•Finished,Inside Entrance
Parking
•1 Car Width, Blacktop
Interior Features
Basement
•Finished, Full, Walkout, Additional Bath,Leisure,Media,Rec Room
Fireplace(s)
•Living Room, Wood Burning
Inclusions
•Garbage Extra Charge
Appliances
•Dishwasher, Microwave Oven, Range/Oven-Gas, Refrigerator
Rooms List
•Master Bedroom: Full Bath, Walk-In Closet
• Kitchen: Eat-In Kitchen, Separate Dining Area
• 1st Floor Rooms: Additional Bath, Den, Dining Room, Family Room, Foyer, Garage Entrance, Kitchen, Laundry, Living Room, Porch, Powder Room
• 2nd Floor Rooms: 4 Or More Bedrooms, Bath Main, Bath(s) Great Room
• Baths: Jetted Tub, Tub Shower
Exterior Features
Lot Features
•Corner, Cul-De-Sac, Mountain View, Open Lot
Exterior Features
•Deck, Patio, Vinyl Siding
Utilities
Cooling
•2 Units, Central Air, Multi-Zone Cooling
Heating
•2 Units, Forced Hot Air, Multi-Zone, GasPropO
Additional Utilities
•All Underground, Electric, Gas-Propane
Miscellaneous
Lattitude : 40.94983
Longitude : -74.92711
MLS# : 3897974
Views : 15
Listed By: Gail Masson-romano (gailmassonromano@gmail.com) of RE/MAX RIDGE REAL ESTATE

0%

<1%

<2%

<2.5%

<3%

>=3%

0%

<1%

<2%

<2.5%

<3%

>=3%
Notes
Page: © 2024 EveryHome, Realtors, All Rights Reserved.
The data relating to real estate for sale on this website comes in part from the IDX Program of Garden State Multiple Listing Service, L.L.C. Real estate listings held by other brokerage firms are marked as IDX Listing. Information deemed reliable but not guaranteed. Copyright © 2024 Garden State Multiple Listing Service, L.L.C. All rights reserved. Notice: The dissemination of listings on this website does not constitute the consent required by N.J.A.C. 11:5.6.1 (n) for the advertisement of listings exclusively for sale by another broker. Any such consent must be obtained in writing from the listing broker.
Presentation: © 2024 EveryHome, Realtors, All Rights Reserved. EveryHome is licensed by the New Jersey Real Estate Commission - License 0901599
Real estate listings held by brokerage firms other than EveryHome are marked with the IDX icon and detailed information about each listing includes the name of the listing broker.
The information provided by this website is for the personal, non-commercial use of consumers and may not be used for any purpose other than to identify prospective properties consumers may be interested in purchasing.
Some properties which appear for sale on this website may no longer be available because they are under contract, have sold or are no longer being offered for sale.
Some real estate firms do not participate in IDX and their listings do not appear on this website. Some properties listed with participating firms do not appear on this website at the request of the seller. For information on those properties withheld from the internet, please call 215-699-5555








 <1%
<1%  <2%
<2%  <2.5%
<2.5%  <3%
<3%  >=3%
>=3%