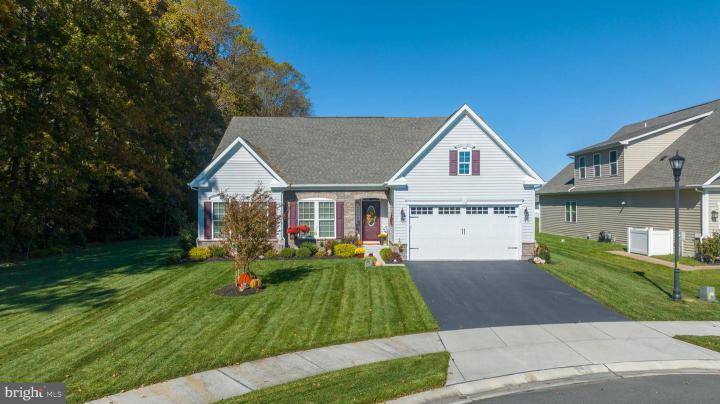No Longer Available
Asking Price - $524,900
Days on Market - 274
No Longer Available
24912 Long Cove Court
Pelican Point
Millsboro, DE 19966
Featured Agent
Real Estate Agent
Asking Price
$524,900
Days on Market
274
No Longer Available
Bedrooms
3
Full Baths
2
Acres
0.22
Interior Sq Ft
1,850
Age
5
Heating
Propane
Fireplaces
1
Cooling
Central A/C
Water
Public
Sewer
Public
Garages
2
Taxes (2022)
1,191
Association
240 Monthly
Cap Fee
750
Additional Details Below

Real Estate Agent
Views: 87
Featured Agent
EveryHome Realtor
Description
Welcome home to this stunning move-in ready home that looks like a model! This home has been meticulously maintained and feels like a brand new home. There have been many custom upgrades done to include new carpeting, upgraded faucets and fixtures, whole house paint, quartzite countertops, laundry cabinetry, fireplace moldings, garage storage, travertine tile patio, sealed driveway, extensive landscaping, easy breeze windows porch/sunroom and so much more! Ask to see the list of upgrades. The community of Pelican Point is close to area beaches, shopping, dining and recreation. Lawn care is included, so you can sit back and enjoy a low maintenance lifestyle. There are several amenities to enjoy in and outside of the clubhouse along with scheduled activities for homeowner get togethers & more. This home has one of the best lots in the community backing to community open space and protected woodlands. You'll have the perfect blend of privacy and natural beauty right at your doorstep. Don't miss out on this one, inventory is still low!
Room sizes
Kitchen
x Main Level
Sun/Florida Room
x Main Level
Primary Bath
x Main Level
Laundry
x Main Level
Foyer
x Main Level
Master Bed
x Main Level
Bedroom 2
x Main Level
Bedroom 3
x Main Level
Great Room
x Main Level
Bathroom 2
x Main Level
Location
Driving Directions
From Rt 24, take Rt 5 (Indian Mission Rd), turn left on Cannon Road, right on Pelican Point Blvd W, left on Tarpon Drive, right on Long Cove Ct, home at end of cul-de-sac.
Listing Details
Summary
Architectural Type
•Ranch/Rambler,
Garage(s)
•Garage - Front Entry, Garage D
Parking
•Paved Driveway, Attached Garag
Interior Features
Flooring
•Engineered Wood, Fully Carpete
Basement
•Crawl Space, Concrete Perimete
Fireplace(s)
•Fireplace - Glass Doors, Gas/P
Interior Features
•Floor Plan - Open, Kitchen - Gourmet, Primary Bath(s), Recessed Lighting, U
Appliances
•Built-In Microwave, Dishwasher, Oven/Range - Gas, Stainless
Rooms List
•Primary Bedroom, Bedroom 2, Bedroom 3, Kitchen, Foyer, Sun/F
Exterior Features
Lot Features
•Adjoins - Open Space, Backs - Open Common Area, Backs to Tre
Exterior Features
•Extensive Hardscape, Exterior Lighting, Lawn Sprinkler, Side
HOA/Condo Information
HOA Fee Includes
•Common Area Maintenance, Lawn Maintenance, Management, Pool(
Community Features
•Club House, Common G
Utilities
Cooling
•Central A/C, Electric
Heating
•Forced Air, Propane - Metered
Additional Utilities
•Cable TV Availa
Property History
Oct 31, 2023
Price Decrease
$548,000 to $536,900 (-2.03%)
Miscellaneous
Lattitude : 38.646620
Longitude : -75.221208
MLS# : DESU2050408
Views : 87
Listing Courtesy: AMY KELLENBERGER of Active Adults Realty

0%

<1%

<2%

<2.5%

<3%

>=3%

0%

<1%

<2%

<2.5%

<3%

>=3%
Notes
Page: © 2024 EveryHome, Realtors, All Rights Reserved.
The data relating to real estate for sale on this website appears in part through the BRIGHT Internet Data Exchange program, a voluntary cooperative exchange of property listing data between licensed real estate brokerage firms, and is provided by BRIGHT through a licensing agreement. Listing information is from various brokers who participate in the Bright MLS IDX program and not all listings may be visible on the site. The property information being provided on or through the website is for the personal, non-commercial use of consumers and such information may not be used for any purpose other than to identify prospective properties consumers may be interested in purchasing. Some properties which appear for sale on the website may no longer be available because they are for instance, under contract, sold or are no longer being offered for sale. Property information displayed is deemed reliable but is not guaranteed. Copyright 2024 Bright MLS, Inc.
Presentation: © 2024 EveryHome, Realtors, All Rights Reserved. EveryHome is licensed by the Delaware Real Estate Commission - License RB-0020479
Real estate listings held by brokerage firms other than EveryHome are marked with the IDX icon and detailed information about each listing includes the name of the listing broker.
The information provided by this website is for the personal, non-commercial use of consumers and may not be used for any purpose other than to identify prospective properties consumers may be interested in purchasing.
Some properties which appear for sale on this website may no longer be available because they are under contract, have sold or are no longer being offered for sale.
Some real estate firms do not participate in IDX and their listings do not appear on this website. Some properties listed with participating firms do not appear on this website at the request of the seller. For information on those properties withheld from the internet, please call 215-699-5555








 <1%
<1%  <2%
<2%  <2.5%
<2.5%  <3%
<3%  >=3%
>=3%