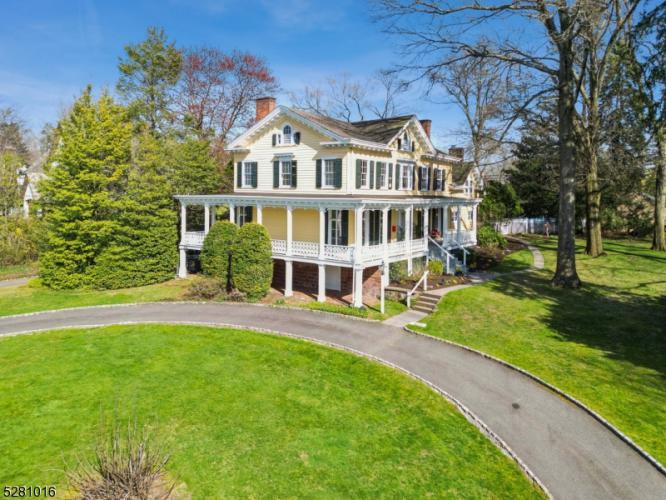For Sale
?
View other homes in Montclair Township, Ordered by Price
X
Asking Price - $1,800,000
Days on Market - 22
249 Valley Road
Erwin Park
Montclair , NJ 07042
Featured Agent
EveryHome Agent
Asking Price
$1,800,000
Days on Market
22
Bedrooms
6
Full Baths
3
Partial Baths
1
Acres
0.98
Lot Dimensions
42700 Sqft
Age
184
Heating
Natural Gas
Fireplaces
6
Cooling
Central Air
Water
Public
Sewer
Public
Garages
2
Basement
Full
Taxes (2023)
$47,945
Pool
In-Ground Pool
Parking
1 Car
Additional Details Below

EveryHome Agent
Views: 4
Featured Agent
EveryHome Realtor
Description
A rare opportunity to own a landmark in Montclair. This jewel in the heart of Erwin Park Sec was the famous Harrison Homestead estate, spanning an entire block bet Valley Rd and Erwin Pk Rd, appx an acre of prime land. It was landmark properties such as this one that lured city dwellers to the suburbs in the early 1900's from NYC. With magnificent views of Edgemont Park once known as the Harrison's apple orchards. Situated on a sprawling lot of mature landscape, this iconic home offers luxury of space & allure of outdoor living. Your own private oasis and pool. The home retains its charm, elegance and architectural details with built-ins, Amazing windows, marble mantle FP, and impeccable hardwood floors. C/A, two-car attached garage with circular driveway. The fabulous 3-sided porch with its "gingerbread railing" overlooking the park provide serenity and a place to relax and enjoy nature. Property features Formal DR, with FP, Formal LR with FP, Den with FP, Library with FP, Office, Fam Rm, Large Eat-in Kit with eating area & FP. Kit has been updated with custom wood cabinetry and SS appliances. Primary BR Suite w/sitting rm and Primary Full bath w/shower. Second flr consists of an additional 5 BRs, 2 BA. The rear section is perfect for nanny quarters. Updates have been made throughout the yrs. Super close to NYC direct train & Watchung Plaza. What's not to LOVE!,
Room sizes
Living Room
15 x 16 1st Floor
Dining Room
18 x 15 1st Floor
Kitchen
12 x 15 1st Floor
Family Room
13 x 13 1st Floor
Den Room
15 x 12 1st Floor
Other Room 1
14 x 10 2nd Floor
BedRoom 1
16 x 11 2nd Floor
BedRoom 2
16 x 11 2nd Floor
BedRoom 3
15 x 12 2nd Floor
BedRoom 4
9 x 12 2nd Floor
Other Room 2
12 x 10 -
Location
Driving Directions
Valley Road across Edgemont Park
Listing Details
Summary
Architectural Type
•Colonial, Victorian
Garage(s)
•Attached Garage, Garage Door Opener, Garage Parking, Oversize Garage
Parking
•1 Car Width, Blacktop, Circular
Interior Features
Basement
•Full, Unfinished, Laundry Room, Storage Room, Utility Room, Workshop
Fireplace(s)
• Dining Room, Kitchen, Library, Living Room, Wood Burning
Inclusions
•Cable TV Available
Interior Features
•CODetect,Fire Extinguisher,High Ceilings,Security System,Smoke Detector,Stall Shower,Tub Shower
Appliances
•Carbon Monoxide Detector, Dishwasher, Dryer, Kitchen Exhaust Fan, Range/Oven-Gas, Refrigerator, Washer
Rooms List
•Master Bedroom: Fireplace, Sitting Room
• Kitchen: Eat-In Kitchen, Separate Dining Area
• 1st Floor Rooms: Den, Dining Room, Family Room, Foyer, Kitchen, Library, Living Room, Office, Porch, Powder Room
• 2nd Floor Rooms: 4 Or More Bedrooms, Bath Main, Bath(s) Office
• 3rd Floor Rooms: Attic
• Baths: Stall Shower
Exterior Features
Roofing
•Composition Shingle
Pool
•Gunite, In-Ground Pool, Outdoor Pool
Lot Features
•Lake/Water View, Level Lot, Open Lot
Exterior Features
•Curbs, Open Porch(es), Patio, Sidewalk, Underground Lawn Sprinkler, Clapboard
HOA/Condo Information
Community Features
•Pool-Outdoor
Utilities
Cooling
•2 Units, Central Air
Heating
•2 Units, Radiators - Steam, Gas-Natural
Sewer
•Public Sewer, Sewer Charge Extra
Water
•Public Water, Water Charge Extra
Additional Utilities
•All Underground
Miscellaneous
Lattitude : 40.82948
Longitude : -74.21224
Listed By: of PROMINENT PROPERTIES SIR

0%

<1%

<2%

<2.5%

<3%

>=3%

0%

<1%

<2%

<2.5%

<3%

>=3%
Notes
Page: © 2024 EveryHome, Realtors, All Rights Reserved.
The data relating to real estate for sale on this website comes in part from the IDX Program of Garden State Multiple Listing Service, L.L.C. Real estate listings held by other brokerage firms are marked as IDX Listing. Information deemed reliable but not guaranteed. Copyright © 2024 Garden State Multiple Listing Service, L.L.C. All rights reserved. Notice: The dissemination of listings on this website does not constitute the consent required by N.J.A.C. 11:5.6.1 (n) for the advertisement of listings exclusively for sale by another broker. Any such consent must be obtained in writing from the listing broker.
Presentation: © 2024 EveryHome, Realtors, All Rights Reserved. EveryHome is licensed by the New Jersey Real Estate Commission - License 0901599
Real estate listings held by brokerage firms other than EveryHome are marked with the IDX icon and detailed information about each listing includes the name of the listing broker.
The information provided by this website is for the personal, non-commercial use of consumers and may not be used for any purpose other than to identify prospective properties consumers may be interested in purchasing.
Some properties which appear for sale on this website may no longer be available because they are under contract, have sold or are no longer being offered for sale.
Some real estate firms do not participate in IDX and their listings do not appear on this website. Some properties listed with participating firms do not appear on this website at the request of the seller. For information on those properties withheld from the internet, please call 215-699-5555








 0%
0%  <1%
<1%  <2%
<2%  <2.5%
<2.5%  >=3%
>=3%