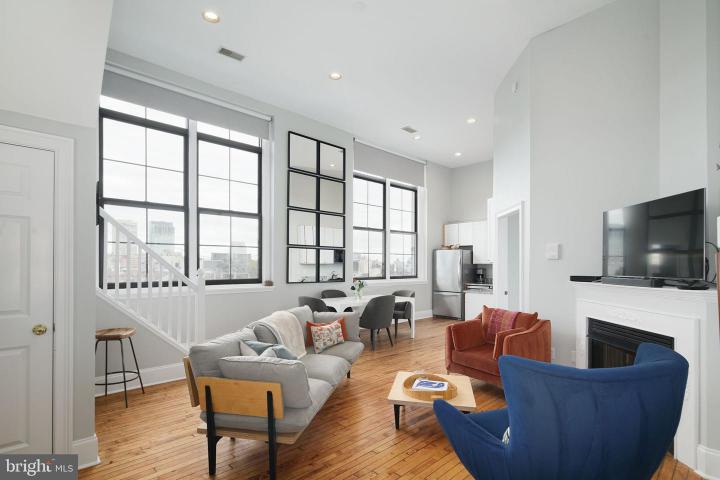For Sale
?
View other homes in Queen Village Bella Vista, Ordered by Price
X
Asking Price - $650,000
Days on Market - 118
246 Fitzwater Street 12
Queen Village
Philadelphia, PA 19147
Featured Agent
EveryHome Agent
Asking Price
$650,000
Days on Market
118
Bedrooms
3
Full Baths
2
Partial Baths
1
Interior SqFt
2,380
Age
124
Heating
Natural Gas
Fireplaces
1
Cooling
Central A/C
Water
Public
Sewer
Public
Garages
0
Taxes (2020)
8,386
Asociation
868 Monthly
Cap Fee
2,604
Additional Details Below

EveryHome Agent
Views: 106
Featured Agent
EveryHome Realtor
Description
Welcome to the School House Condominiums. Located in Desirable Queen Village and the Award-Winning William M. Meredith School District Sellers are offering a $5000 reduction to Buyer Closing Costs. A 3 Bedroom 2.5 Bath Bi-Level Condo with over 2300 Square feet of Living Space – 13’ Ceilings - Huge Windows with Center City Skyline and Sunset Views - Incredible Natural Light - Tons of Closet Space - and GATED PARKING. You'll Enter into this Stunning Open and Spacious Living / Dining Room with High Ceilings - Large Windows - Large Coat Closet and Cozy Powder Room. Kitchen: Nicely Updated with 42” cabinets, New Granite CounterTops, and Updated Stainless Steel Appliances. Just off the Living area is a French Door leading to a Light Filled Large Private Bedroom Suite/Sitting Room with Full Bath and Large Walk in Closet. 2nd Level – Spacious Hallway with Laundry Room and a Huge Walk-In Closet. Two Additional Bedrooms Including a Primary Bedroom with Vaulted Ceilings, Walk in Closet and Storage area. Updated and large 3-Piece Modern Bath with Quartz Vanity, Linen Closet and Built-in Shelving. And a Nicely Sized 3rd Bedroom including another Large Walk in Closet. A Separate Storage Unit is located on-site. This Pet-Friendly Boutique Condo Building is Equipped with an Elevator. There is no need to take any stairs from your parking spot to your beautiful home. Close proximity to Center City, Mario Lanza Dog Park, Public Transportation, I-95, and many Café’s, Restaurants, Parks, and Playgrounds. Schedule your tour today!
Location
Driving Directions
On the corner of 3rd St and Fitzwater
Listing Details
Summary
Architectural Type
•Unit/Flat
Parking
•Secure Parking, Paved Parking, Parking Lot
Interior Features
Fireplace(s)
•Gas/Propane
Interior Features
•Combination Kitchen/Living, Entry Level Bedroom, Floor Plan - Open, Intercom, Recessed Lighting, Wood Floors, Laundry: Upper Floor, Has Laundry
Appliances
•Built-In Microwave, Dishwasher, Disposal, Dryer, Oven/Range - Gas, Refrigerator, Washer
Exterior Features
Exterior Features
•Sidewalks, Exterior Lighting, Masonry
HOA/Condo Information
HOA Fee Includes
•Common Area Maintenance, Ext Bldg Maint, Parking Fee, Sewer, Trash, Water, Snow Removal
Community Features
•Elevator, Reserved/Assigned Parking
Utilities
Cooling
•Central A/C, Natural Gas
Heating
•Forced Air, Natural Gas
Property History
Apr 11, 2024
Price Decrease
$675,000 to $650,000 (-3.70%)
Mar 14, 2024
Price Decrease
$699,000 to $675,000 (-3.43%)
Mar 1, 2024
Price Decrease
$725,000 to $699,000 (-3.59%)
Jan 25, 2024
Price Decrease
$750,000 to $725,000 (-3.33%)
Miscellaneous
Lattitude : 39.938740
Longitude : -75.147900
MLS# : PAPH2305452
Views : 106
Listing Courtesy: Aaron Silverman of KW Empower

0%

<1%

<2%

<2.5%

<3%

>=3%

0%

<1%

<2%

<2.5%

<3%

>=3%
Notes
Page: © 2024 EveryHome, Realtors, All Rights Reserved.
The data relating to real estate for sale on this website appears in part through the BRIGHT Internet Data Exchange program, a voluntary cooperative exchange of property listing data between licensed real estate brokerage firms, and is provided by BRIGHT through a licensing agreement. Listing information is from various brokers who participate in the Bright MLS IDX program and not all listings may be visible on the site. The property information being provided on or through the website is for the personal, non-commercial use of consumers and such information may not be used for any purpose other than to identify prospective properties consumers may be interested in purchasing. Some properties which appear for sale on the website may no longer be available because they are for instance, under contract, sold or are no longer being offered for sale. Property information displayed is deemed reliable but is not guaranteed. Copyright 2024 Bright MLS, Inc.
Presentation: © 2024 EveryHome, Realtors, All Rights Reserved. EveryHome is licensed by the Pennsylvania Real Estate Commission - License RB066839
Real estate listings held by brokerage firms other than EveryHome are marked with the IDX icon and detailed information about each listing includes the name of the listing broker.
The information provided by this website is for the personal, non-commercial use of consumers and may not be used for any purpose other than to identify prospective properties consumers may be interested in purchasing.
Some properties which appear for sale on this website may no longer be available because they are under contract, have sold or are no longer being offered for sale.
Some real estate firms do not participate in IDX and their listings do not appear on this website. Some properties listed with participating firms do not appear on this website at the request of the seller. For information on those properties withheld from the internet, please call 215-699-5555








 0%
0%  <1%
<1%  <2%
<2%  <2.5%
<2.5%  >=3%
>=3%