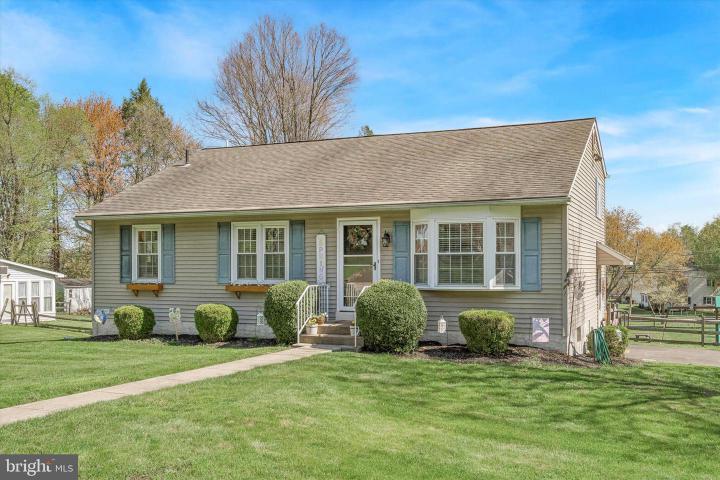No Longer Available
Asking Price - $485,000
Days on Market - 10
No Longer Available
2455 Ball Road
Willow Grove, PA 19090
Featured Agent
EveryHome Realtor
Asking Price
$485,000
Days on Market
10
No Longer Available
Bedrooms
3
Full Baths
2
Partial Baths
0
Acres
0.47
Interior SqFt
1,920
Age
61
Heating
Natural Gas
Cooling
Central A/C
Water
Public
Sewer
Public
Garages
0
Taxes (2022)
5,898
Additional Details Below

EveryHome Realtor
Views: 206
Featured Agent
EveryHome Realtor
Description
Welcome to a wonderful, updated Split Level home on a beautiful corner lot. What a setting! Upon entry in the front door you will be greeted with hardwood floors which run into a cozy living area, and also the dining area with updated light fixture. Wonderful open concept with bright windows that allows for an abundance of natural light. Newer front door and storm door lead you into this level. The kitchen has granite countertops, custom backsplash and custom tile floor. There is a breakfast bar that overlooks the kitchen and the dining room. Downstairs from the kitchen is the lower level which includes a spacious laundry room with a door that leads to the back yard, a newly remodeled full bathroom, family/play room and multiple closets for ample storage. This lower level room has amazing size, with unlimited possibilities for what it can be used for. There is a large sliding glass door off of this level leading to the outdoor patio. There is also an unfinished basement with great storage and customizable shelving, dual sump-pumps and french drain, along with additional crawlspace for storage. Upstairs there are 3 spacious bedrooms, and a remodeled full bathroom. Outside there is a spacious backyard, childrens playset, shed, well maintained concrete patio, updated outdoor light fixtures, wonderful landscaping and greenery and a large private driveway. Convienient to major highways, shopping and restaurants. This home on a wonderful corner lot with fenced-in backyard is a must see, set your appointment today!
Room sizes
Living Room
17 x 13 Main Level
Dining Room
10 x 13 Main Level
Kitchen
11 x 10 Main Level
Family Room
15 x 33 Lower Level
Laundry
6 x 9 Lower Level
Master Bed
14 x 12 Upper Level
Bedroom 2
13 x 11 Upper Level
Bedroom 3
12 x 11 Upper Level
Storage Room
38 x 13 Lower Level
Full Bath
8 x 6 Lower Level
Location
Driving Directions
Terwood Rd to Morgan Hill Rd to Ball Rd
Listing Details
Summary
Architectural Type
•Split Level, Traditional
Interior Features
Flooring
•Ceramic Tile, Carpet, Hardwood
Basement
•Unfinished, Shelving, Block
Interior Features
•Attic/House Fan, Ceiling Fan(s), Combination Kitchen/Dining, Crown Moldings, Floor Plan - Open, Tub Shower, Stall Shower, Wood Floors, Window Treatments, Upgraded Countertops, Door Features: Sliding Glass, Laundry: Lower Floor
Appliances
•Built-In Microwave, Cooktop, Dishwasher, Disposal, Dryer, Oven - Single, Oven/Range - Electric, Refrigerator, Washer
Rooms List
•Living Room, Dining Room, Primary Bedroom, Bedroom 2, Bedroom 3, Kitchen, Family Room, Laundry, Storage Room, Full Bath
Exterior Features
Roofing
•Pitched, Shingle
Lot Features
•Corner, Front Yard, Rear Yard, SideYard(s)
Exterior Features
•Sidewalks, Exterior Lighting, Vinyl Siding
Utilities
Cooling
•Central A/C, Electric
Heating
•Hot Water, Natural Gas
Property History
Apr 29, 2024
Active Under Contract
4/29/24
Active Under Contract
Apr 29, 2024
Active Under Contract
4/29/24
Active Under Contract
Apr 29, 2024
Active Under Contract
4/29/24
Active Under Contract
Apr 29, 2024
Active Under Contract
4/29/24
Active Under Contract
Apr 29, 2024
Active Under Contract
4/29/24
Active Under Contract
Apr 29, 2024
Active Under Contract
4/29/24
Active Under Contract
Apr 29, 2024
Active Under Contract
4/29/24
Active Under Contract
Miscellaneous
Lattitude : 40.151970
Longitude : -75.101820
MLS# : PAMC2101202
Views : 206
Listing Courtesy: Harry Green of Keller Williams Real Estate-Blue Bell

0%

<1%

<2%

<2.5%

<3%

>=3%

0%

<1%

<2%

<2.5%

<3%

>=3%
Notes
Page: © 2024 EveryHome, Realtors, All Rights Reserved.
The data relating to real estate for sale on this website appears in part through the BRIGHT Internet Data Exchange program, a voluntary cooperative exchange of property listing data between licensed real estate brokerage firms, and is provided by BRIGHT through a licensing agreement. Listing information is from various brokers who participate in the Bright MLS IDX program and not all listings may be visible on the site. The property information being provided on or through the website is for the personal, non-commercial use of consumers and such information may not be used for any purpose other than to identify prospective properties consumers may be interested in purchasing. Some properties which appear for sale on the website may no longer be available because they are for instance, under contract, sold or are no longer being offered for sale. Property information displayed is deemed reliable but is not guaranteed. Copyright 2024 Bright MLS, Inc.
Presentation: © 2024 EveryHome, Realtors, All Rights Reserved. EveryHome is licensed by the Pennsylvania Real Estate Commission - License RB066839
Real estate listings held by brokerage firms other than EveryHome are marked with the IDX icon and detailed information about each listing includes the name of the listing broker.
The information provided by this website is for the personal, non-commercial use of consumers and may not be used for any purpose other than to identify prospective properties consumers may be interested in purchasing.
Some properties which appear for sale on this website may no longer be available because they are under contract, have sold or are no longer being offered for sale.
Some real estate firms do not participate in IDX and their listings do not appear on this website. Some properties listed with participating firms do not appear on this website at the request of the seller. For information on those properties withheld from the internet, please call 215-699-5555








 0%
0%  <1%
<1%  <2%
<2%  <2.5%
<2.5%  >=3%
>=3%